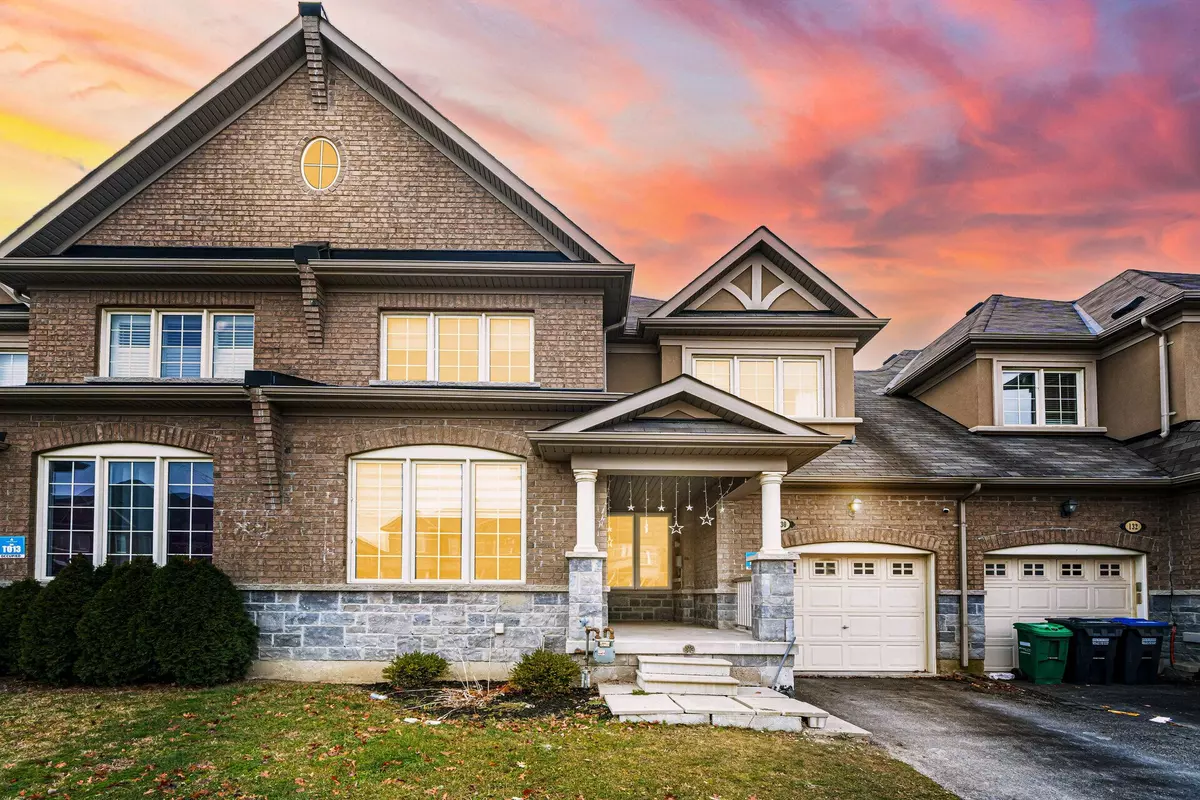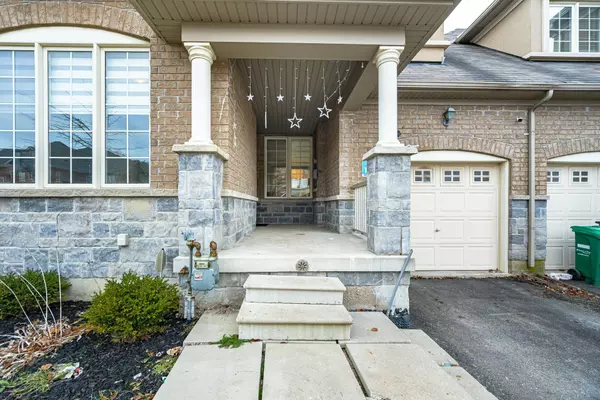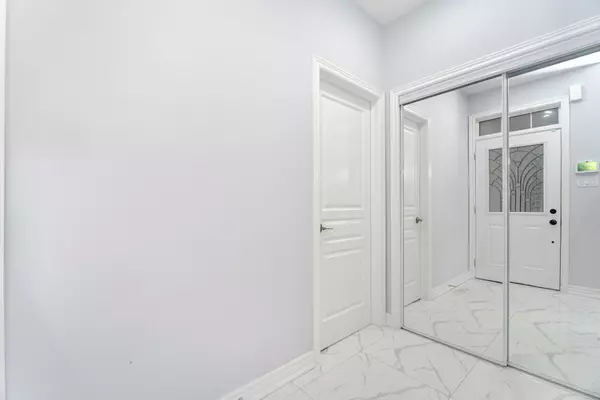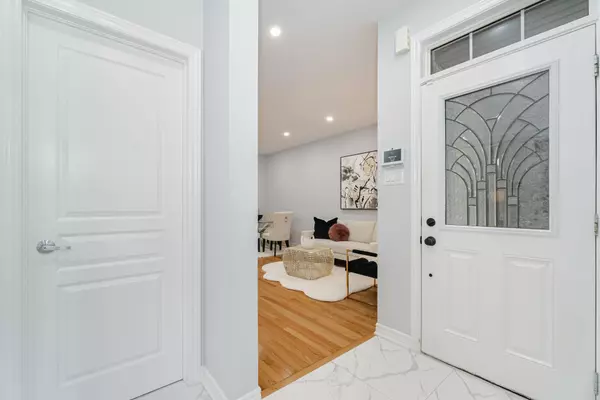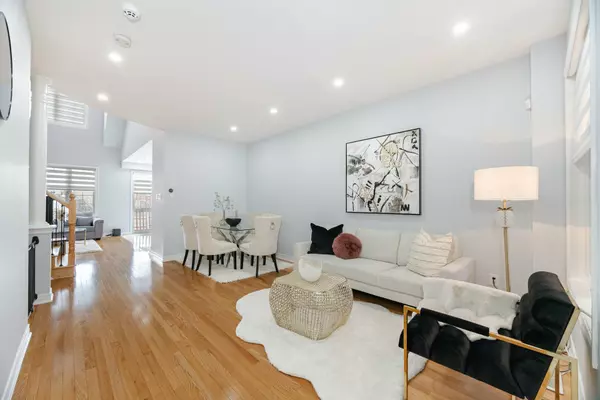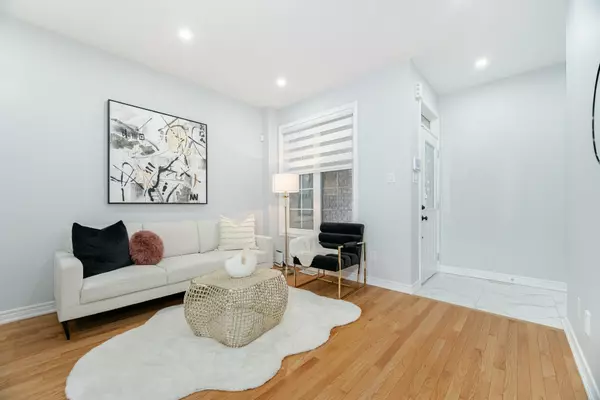REQUEST A TOUR If you would like to see this home without being there in person, select the "Virtual Tour" option and your agent will contact you to discuss available opportunities.
In-PersonVirtual Tour

$ 944,900
Est. payment | /mo
4 Beds
4 Baths
$ 944,900
Est. payment | /mo
4 Beds
4 Baths
Key Details
Property Type Townhouse
Sub Type Att/Row/Townhouse
Listing Status Active
Purchase Type For Sale
Approx. Sqft 2000-2500
MLS Listing ID W11898183
Style 2-Storey
Bedrooms 4
Annual Tax Amount $5,512
Tax Year 2024
Property Description
Experience Luxury Living in This Stunning King-Sized Townhouse! Welcome to over 2500 sq. ft. of living space. This exceptional home is situated on a peaceful ravine lot with serene views.The main level welcomes you with a spacious bedroom and full bathroom, perfect for guests or multi-generational living. The spacious, open-concept living and dining areas are warm and welcoming for any gathering. The inviting family room with 17 ft ceilings creates an impressive and airy atmosphere.The upgraded kitchen is a true showstopper, boasting a huge center island, modern finishes, and ample cabinetry. The second floor features 3 generously sized bedrooms and 2 upgraded bathrooms. The primary suite includes a walk-in closet and a 4pc ensuite. Basement is an entertainers dream! With a projector wall, its the ultimate spot for movie nights or watching the big game. A 4-piece bathroom and plenty of storage add even more functionality to this versatile space.Step outside to your double-tier deck, perfect for hosting barbecues, enjoying morning coffee, or simply soaking in the tranquility of the ravine.Located close to shopping, schools, parks, and all major amenities, this home offers not only luxury but also unbeatable convenience.
Location
Province ON
County Peel
Community Sandringham-Wellington
Area Peel
Region Sandringham-Wellington
City Region Sandringham-Wellington
Rooms
Family Room Yes
Basement Finished
Kitchen 1
Interior
Interior Features Auto Garage Door Remote, In-Law Suite, Primary Bedroom - Main Floor, Atrium
Cooling Central Air
Fireplace No
Heat Source Gas
Exterior
Parking Features Private
Garage Spaces 2.0
Pool None
Roof Type Asphalt Shingle
Total Parking Spaces 3
Building
Foundation Poured Concrete
Listed by ROYAL CANADIAN REALTY


