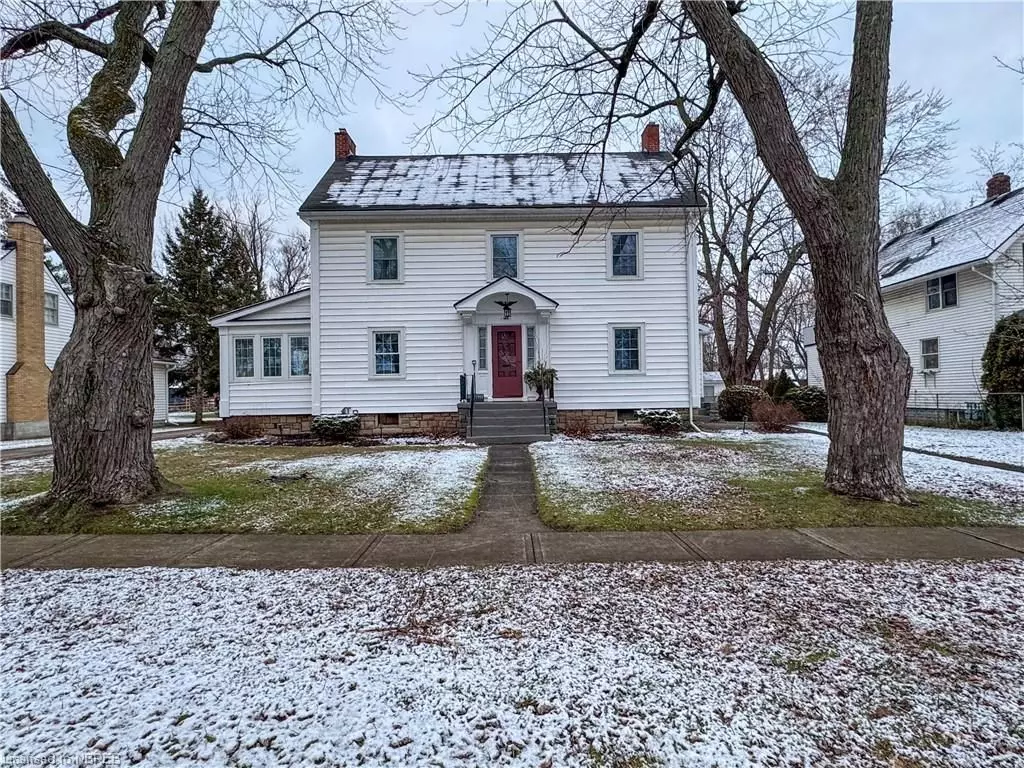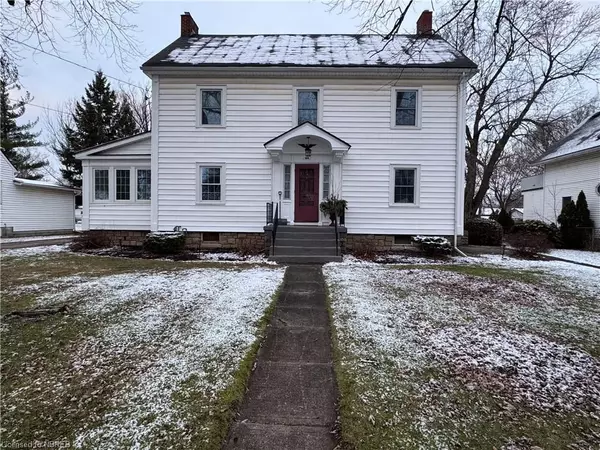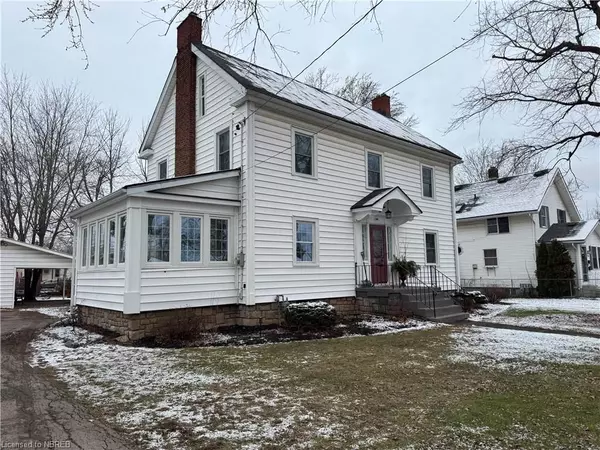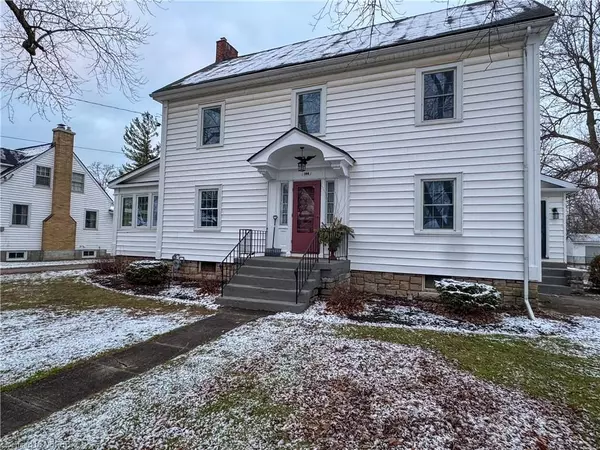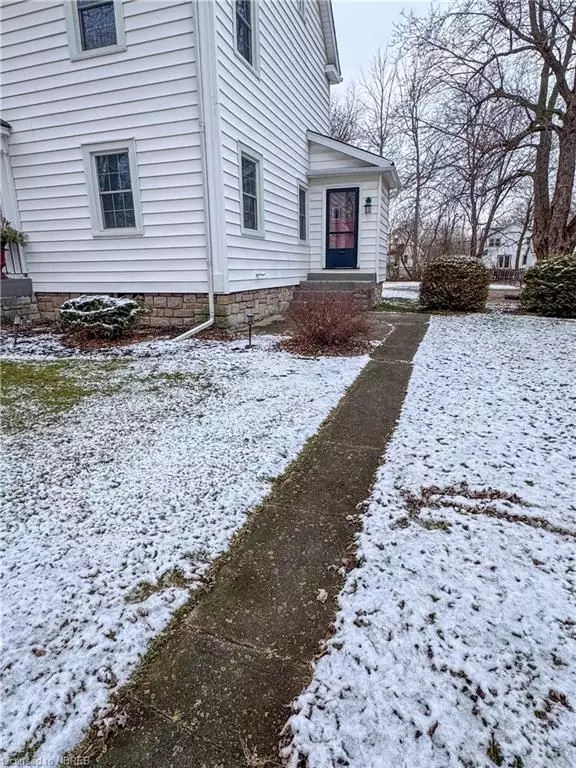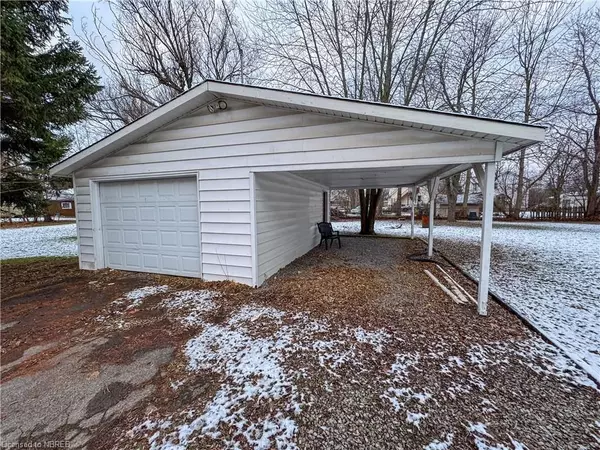
4 Beds
2 Baths
2,200 SqFt
4 Beds
2 Baths
2,200 SqFt
Key Details
Property Type Single Family Home
Sub Type Detached
Listing Status Active
Purchase Type For Sale
Square Footage 2,200 sqft
Price per Sqft $363
MLS Listing ID X11898577
Style 2-Storey
Bedrooms 4
Annual Tax Amount $3,024
Tax Year 2024
Property Description
The large 95' x 166' lot provides plenty of space for outdoor activities, with room for family and pets to roam or for hosting gatherings. You'll also enjoy the convenience of a detached garage and a carport, offering ample room for vehicles and storage.
Inside, the home is well-maintained but presents a fantastic opportunity to infuse your personal style and update it to suit your needs. Recent improvements, including updated electrical work and new windows, give you a solid foundation to work from. The gleaming newly refinished maple floors throughout add warmth and charm, and the updated kitchen is a fantastic step towards modernizing the space.
One of the standout features of this home is the large year-round sunroom, offering a bright and inviting space to relax, entertain, or simply enjoy the views of your expansive yard. With a blend of old-world charm and the potential for contemporary updates, this home is ready for you to make it your own.
If you're seeking a home with character, space, and plenty of potential, this is the one you've been waiting for!
Location
Province ON
County Niagara
Community 332 - Central
Area Niagara
Zoning R2
Region 332 - Central
City Region 332 - Central
Rooms
Basement Unfinished, Partial Basement
Kitchen 1
Interior
Interior Features None
Cooling None
Inclusions Dishwasher, Dryer, RangeHood, Refrigerator, Stove, Washer
Laundry Ensuite
Exterior
Parking Features Other
Garage Spaces 9.0
Pool None
Roof Type Asphalt Shingle
Total Parking Spaces 9
Building
Foundation Stone, Concrete Block
New Construction false
Others
Senior Community Yes
Pets Allowed Restricted


