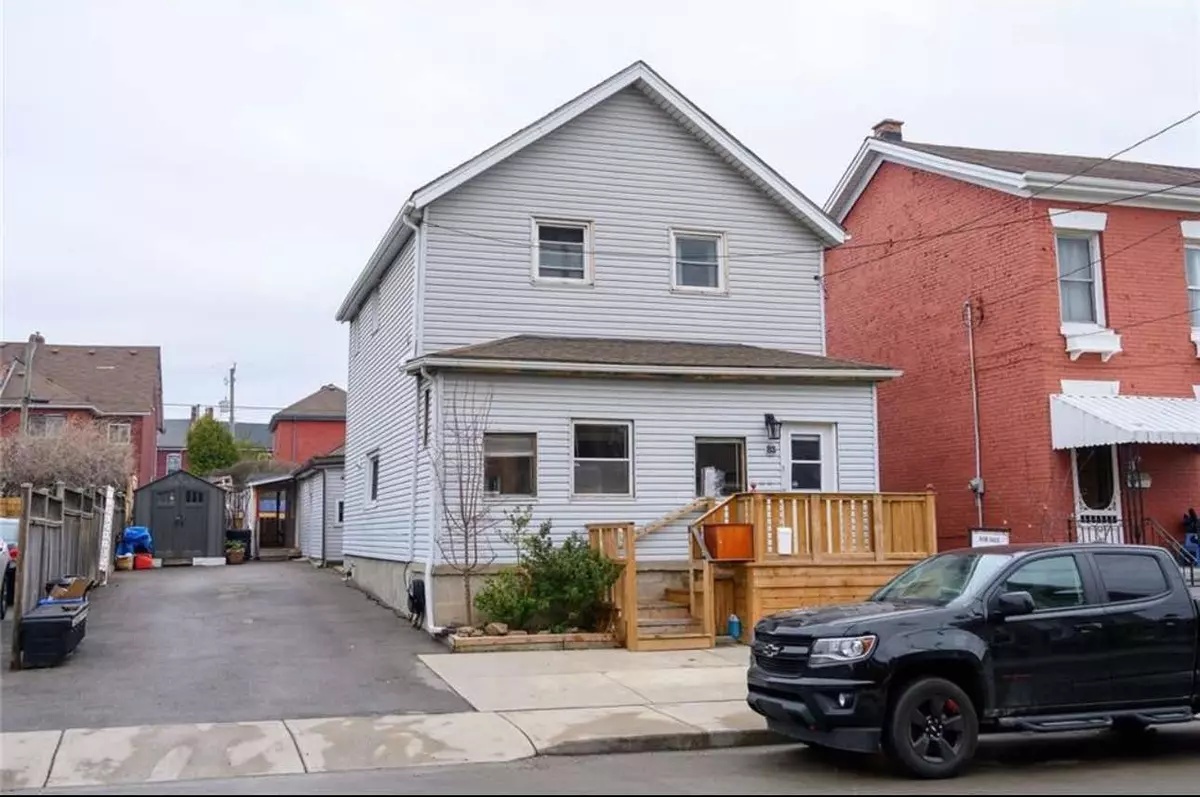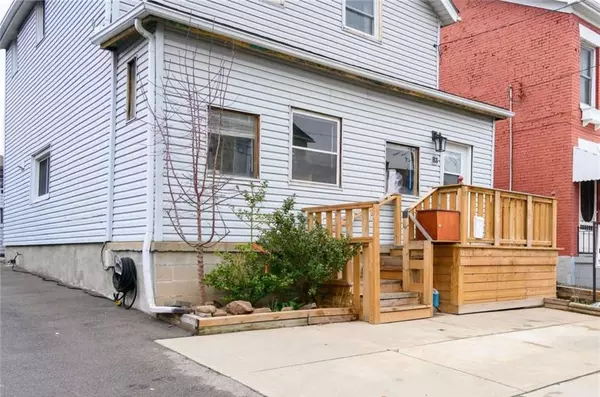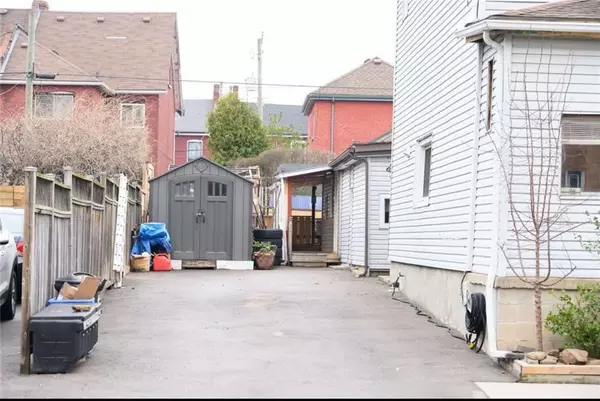REQUEST A TOUR If you would like to see this home without being there in person, select the "Virtual Tour" option and your agent will contact you to discuss available opportunities.
In-PersonVirtual Tour

$ 747,000
Est. payment | /mo
5 Beds
3 Baths
$ 747,000
Est. payment | /mo
5 Beds
3 Baths
Key Details
Property Type Multi-Family
Sub Type Duplex
Listing Status Active
Purchase Type For Sale
MLS Listing ID X11898975
Style 2-Storey
Bedrooms 5
Annual Tax Amount $3,500
Tax Year 2024
Property Description
Former duplex perfect two family living (or in-law) or as an investment... 2 separate side entrances, 1 rear entrance, 1 front door entrance, parks 6 vehicles, has 2 custom storage rooms, 5bedrooms, 2 kitchens, 2 family rooms, 3 full baths, shed, 24 ft x 12 ft back deck, sunroorm, 3 tonne air conditioner and newer furnace , partially finished basement with all appliances included. Steps From Victoria Park, Minutes To Harbour Waterfront Trail & Bayfront Park, Shopping At Jackson Square Mall & The Centre On Barton, McMaster University & Mohawk College, West Harbour Go-Station & Hwy 403 To Toronto
Location
Province ON
County Hamilton
Community Strathcona
Area Hamilton
Region Strathcona
City Region Strathcona
Rooms
Family Room Yes
Basement Partially Finished
Kitchen 2
Interior
Interior Features Other
Cooling Central Air
Fireplace No
Heat Source Gas
Exterior
Parking Features Private
Garage Spaces 7.0
Pool None
Roof Type Asphalt Shingle
Total Parking Spaces 7
Building
Unit Features Library,Marina,Park
Foundation Other
Listed by RE/MAX REALTRON REALTY INC.




