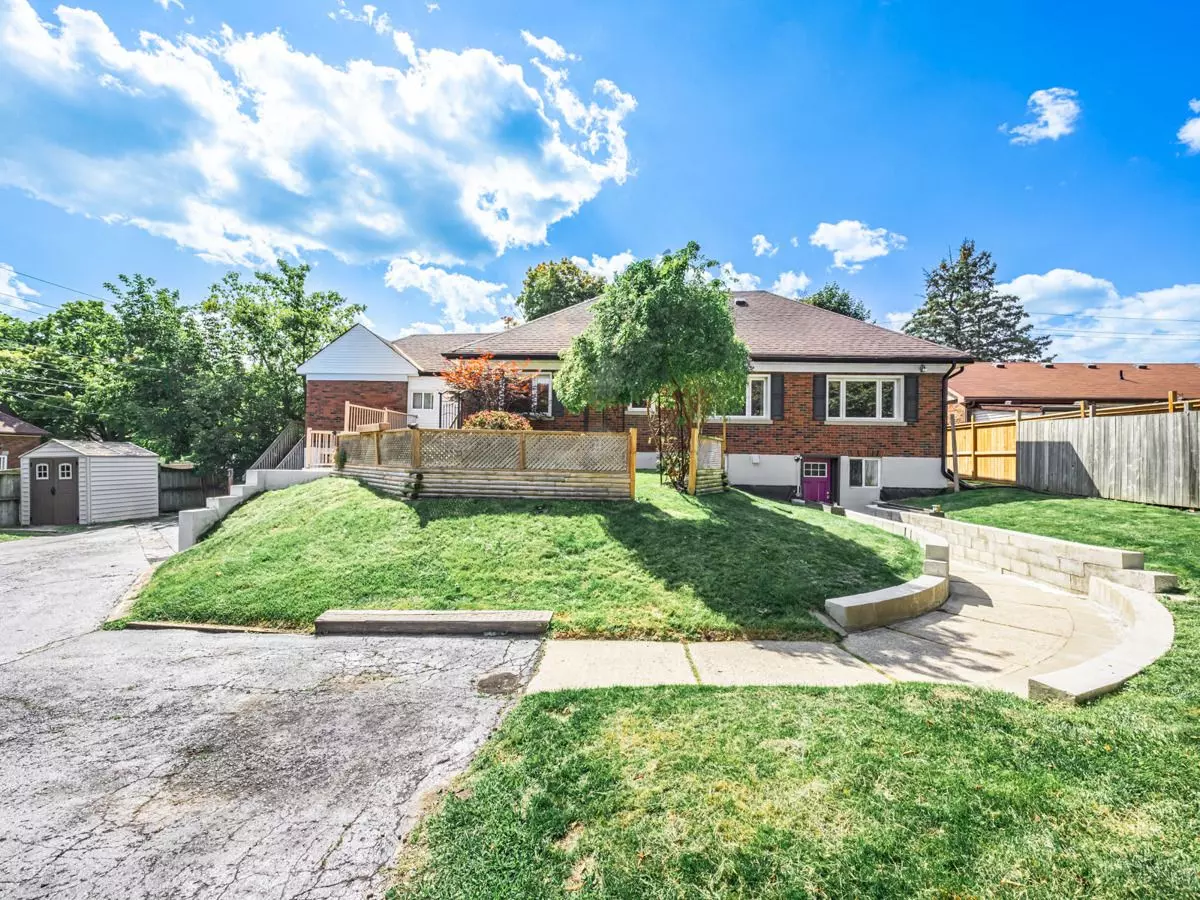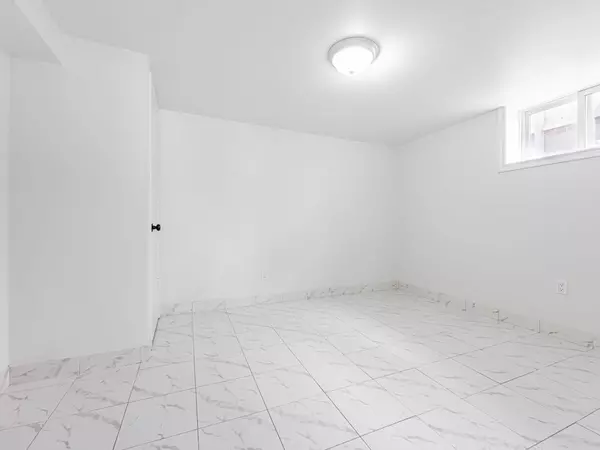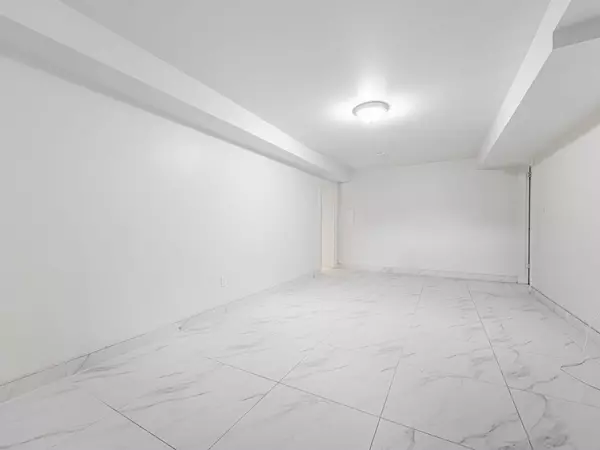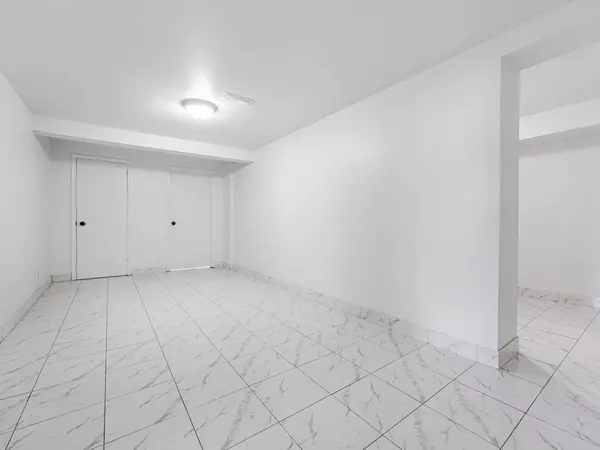REQUEST A TOUR If you would like to see this home without being there in person, select the "Virtual Tour" option and your advisor will contact you to discuss available opportunities.
In-PersonVirtual Tour

$ 2,450
Est. payment | /mo
3 Beds
2 Baths
$ 2,450
Est. payment | /mo
3 Beds
2 Baths
Key Details
Property Type Single Family Home
Sub Type Detached
Listing Status Active
Purchase Type For Lease
MLS Listing ID E11899035
Style Bungalow
Bedrooms 3
Property Description
Welcome To 113 Harmony N, Oshawa Lower Unit. Walk-Out Bsmt Has 3 Lrg Brs & A Den, 2 Baths, Lots Of Oversized Windows, Very Bright, Newer Kitchen W/ Movable Center Island, Primary BR Has 3-Piece En-Suite & Walk-In Closet. Amazed By The SPACE! Each Unit Has Laundry. Stunning Legal (Basement) Apartment Will Be Available For Rent Starting January 1, 2025, In A Highly Convenient Location In Oshawa. Situated Near The Major Intersection This Beautiful Unit Offers A Modern And Comfortable Living Space, Perfect For Families Or Professionals. Its Just A 5-Minute Drive To Walmart Plaza And Within Walking Distance Of Local Parks And Schools, Making It An Ideal Spot For Convenience And Accessibility.
Location
Province ON
County Durham
Community Eastdale
Area Durham
Region Eastdale
City Region Eastdale
Rooms
Family Room Yes
Basement None
Kitchen 1
Interior
Interior Features Other
Cooling Central Air
Fireplace Yes
Heat Source Gas
Exterior
Parking Features Private
Garage Spaces 2.0
Pool None
Roof Type Shingles
Total Parking Spaces 2
Building
Foundation Concrete
Listed by HOMELIFE/FUTURE REALTY INC.







