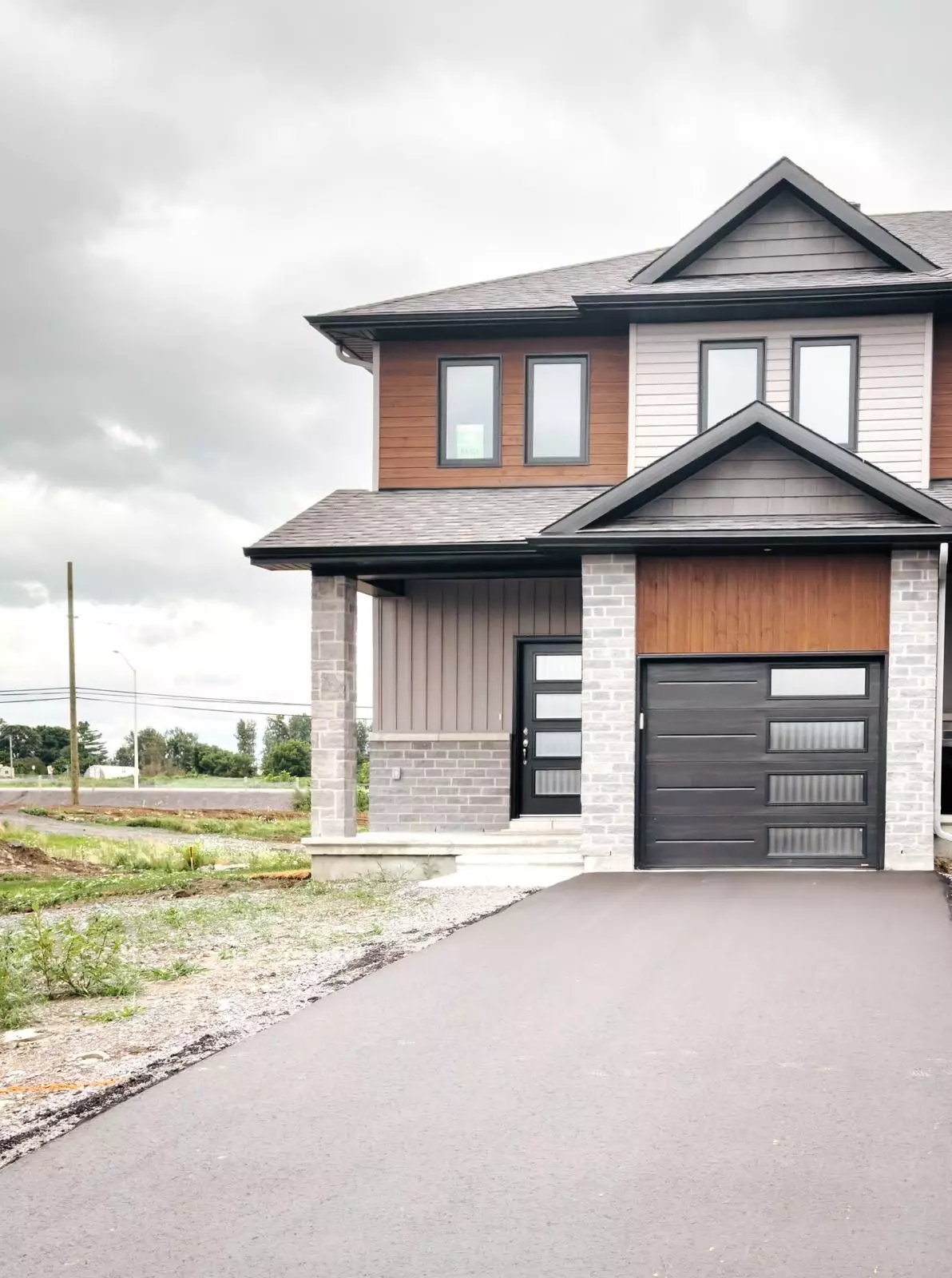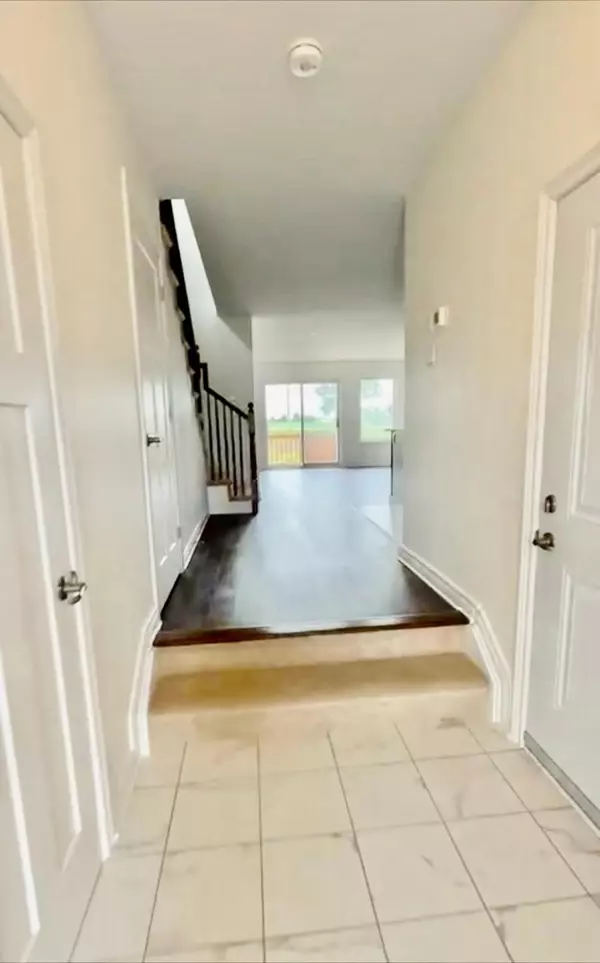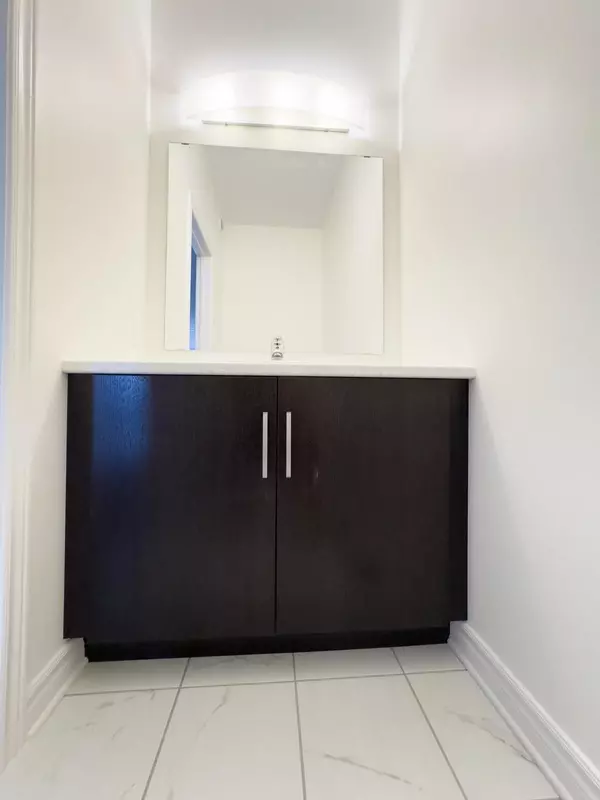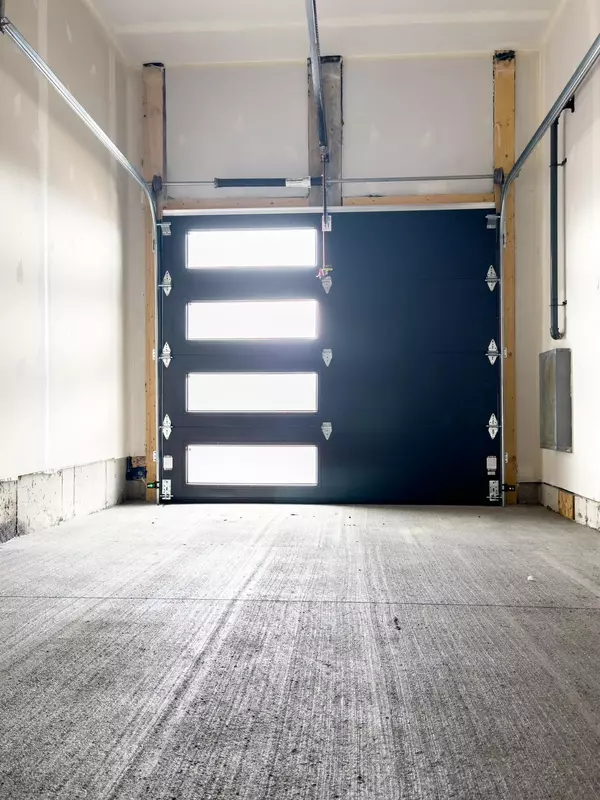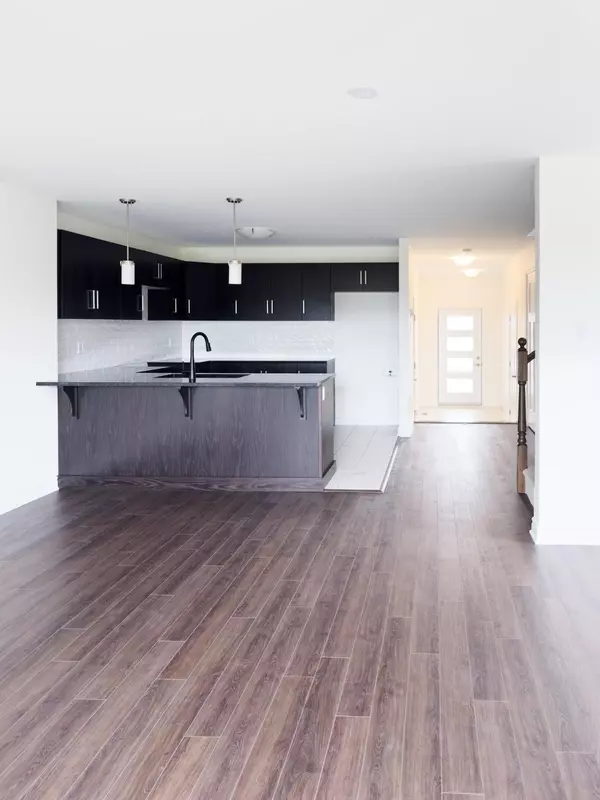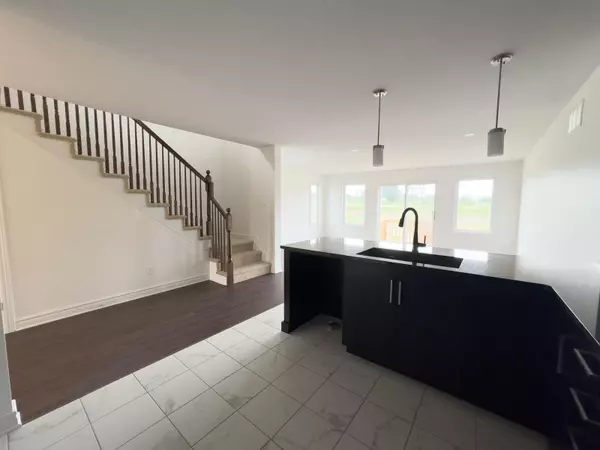REQUEST A TOUR If you would like to see this home without being there in person, select the "Virtual Tour" option and your agent will contact you to discuss available opportunities.
In-PersonVirtual Tour

$ 2,500
Est. payment | /mo
3 Beds
4 Baths
$ 2,500
Est. payment | /mo
3 Beds
4 Baths
Key Details
Property Type Townhouse
Sub Type Att/Row/Townhouse
Listing Status Active
Purchase Type For Lease
MLS Listing ID X11882064
Style 2-Storey
Bedrooms 3
Property Description
Newly Built! Be the first to live in this brand new Spacious Home in the Marshall's Bay Meadows community of ARNPRIOR. This end-unit townhome features 3 bedrooms, 3.5 bathrooms and a finished basement. The main floor offers a bright and open-concept layout featuring luxury vinyl floors ,ceramic tile, expansive windows, an upgraded kitchen with granite countertop, granite sink, backsplash and high-end cabinets. The home has convenient inside access to the garage. The second level hosts a large primary bedroom with a spacious walk-in closet and upgraded ensuite. 2 more generous-sized bedrooms,2-linen closets, a beautiful main bathroom and a convenient second-floor laundry room. The finished Lower level features a full bathroom and cozy rec room with ample natural light and storage space. Close proximity away from all amenities, parks/beaches, schools, grocery stores, restaurants, gas station, hospital and Arnprior downtown.,
Location
Province ON
County Renfrew
Community 550 - Arnprior
Area Renfrew
Region 550 - Arnprior
City Region 550 - Arnprior
Rooms
Family Room Yes
Basement Finished, Full
Kitchen 1
Interior
Interior Features Auto Garage Door Remote
Cooling Central Air
Fireplace No
Heat Source Gas
Exterior
Parking Features Front Yard Parking, Available
Garage Spaces 2.0
Pool None
Roof Type Asphalt Shingle
Total Parking Spaces 3
Building
Unit Features Park,School Bus Route,Library,School,Rec./Commun.Centre,Golf
Foundation Concrete
Listed by ROYAL LEPAGE TEAM REALTY


