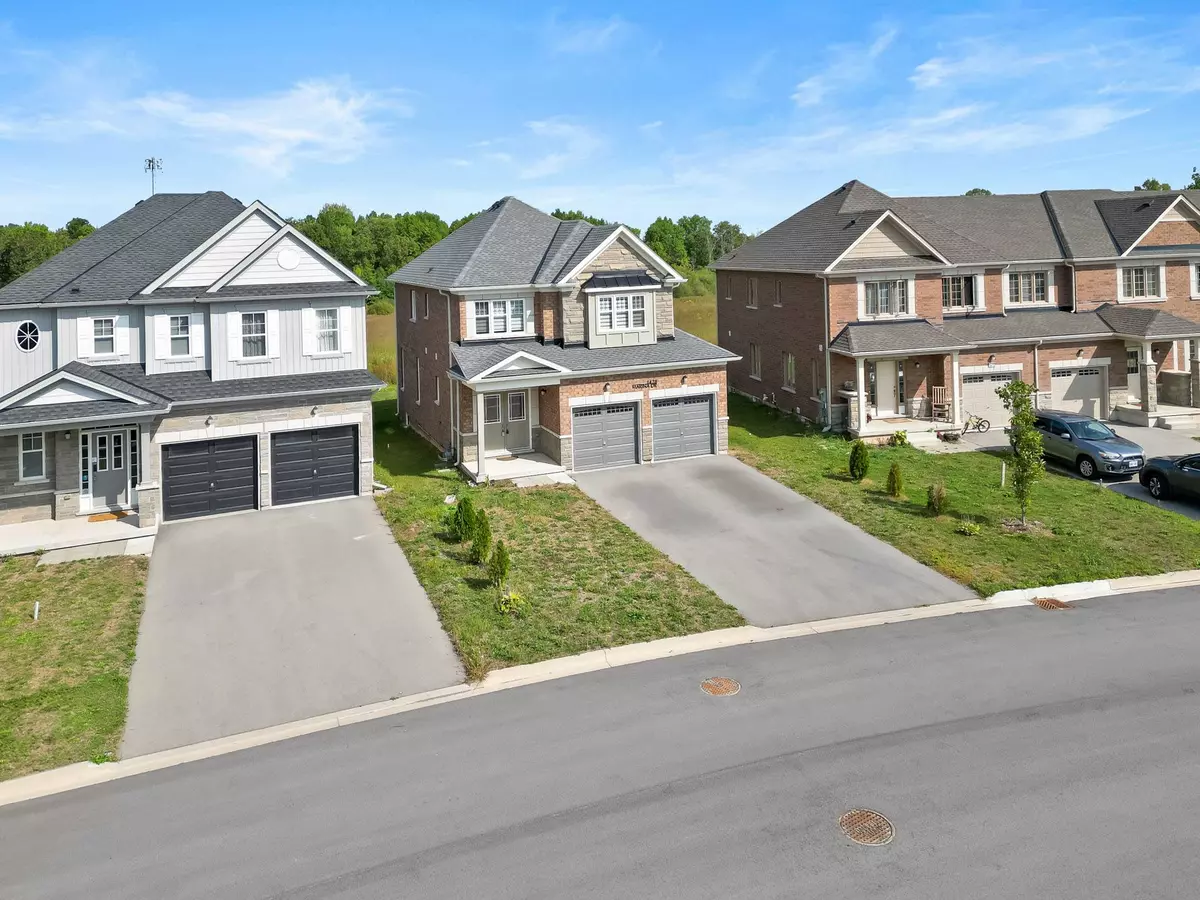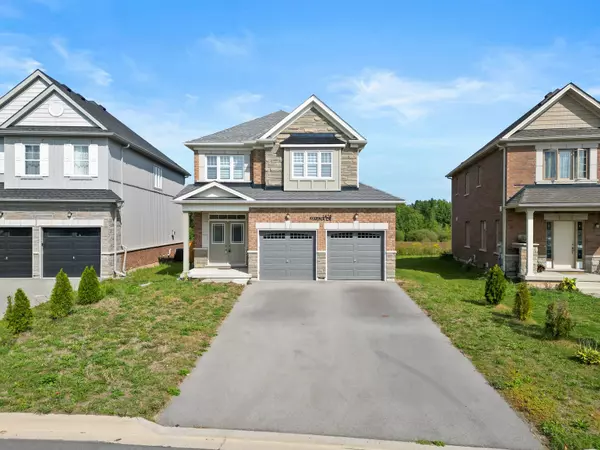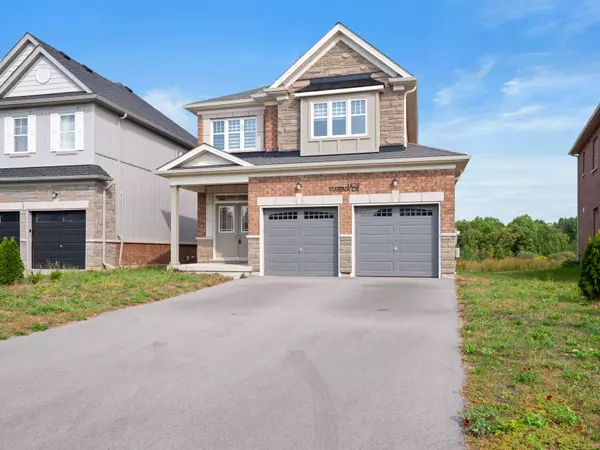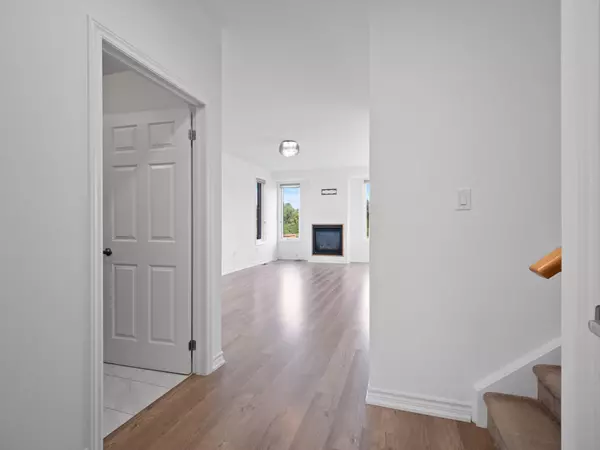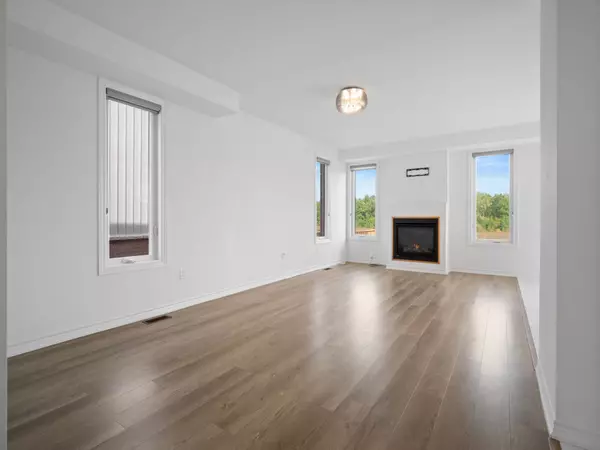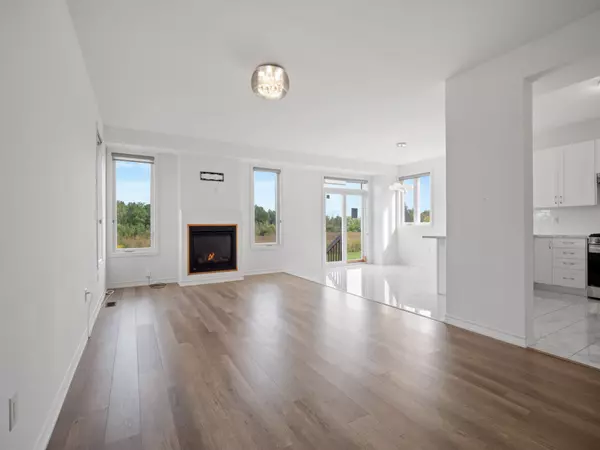REQUEST A TOUR If you would like to see this home without being there in person, select the "Virtual Tour" option and your advisor will contact you to discuss available opportunities.
In-PersonVirtual Tour
$ 679,000
Est. payment | /mo
4 Beds
4 Baths
$ 679,000
Est. payment | /mo
4 Beds
4 Baths
Key Details
Property Type Single Family Home
Sub Type Detached
Listing Status Active
Purchase Type For Sale
MLS Listing ID X11888565
Style 2-Storey
Bedrooms 4
Annual Tax Amount $6,143
Tax Year 2024
Property Description
This newly constructed two-storey home from Marina Homes is now available for immediate possession! Residence boasts 4 spacious bedrooms and 4 elegant bathrooms, spread across an impressive 2,000 square feet. As you enter, you'll be drawn in by the expansive open concept layout that harmoniously merges sophistication and practicality. Luxurious finishes throughout add an air of elegance to every room, while the warm and neutral color scheme fosters an inviting ambiance that makes you feel right at home. The attached double car garage offers both convenience and generous storage solutions for your vehicles and belongings. Nestled in a highly desirable location close to schools, golf course, recreation centre's & all in town amenities. In addition to its natural beauty, this residence is just a short ride to Crystal Beach, the QEW, and the US border just moments away, commuting to various destinations is a breeze, greatly enhancing your lifestyle.
Location
Province ON
County Niagara
Community 334 - Crescent Park
Area Niagara
Region 334 - Crescent Park
City Region 334 - Crescent Park
Rooms
Family Room No
Basement Partially Finished, Full
Kitchen 1
Interior
Interior Features Sump Pump, Water Heater, Water Meter, Storage
Cooling Central Air
Fireplace Yes
Heat Source Gas
Exterior
Parking Features Private Double
Garage Spaces 4.0
Pool None
Roof Type Asphalt Shingle
Topography Flat
Lot Depth 122.64
Total Parking Spaces 6
Building
Unit Features Golf,Hospital
Foundation Poured Concrete
New Construction false
Others
Security Features None
Listed by RE/MAX NIAGARA REALTY LTD, BROKERAGE

