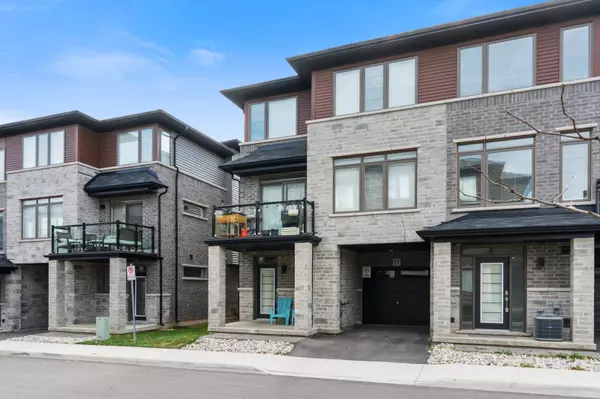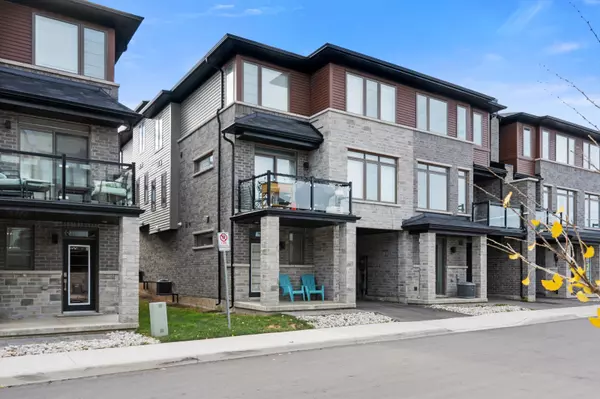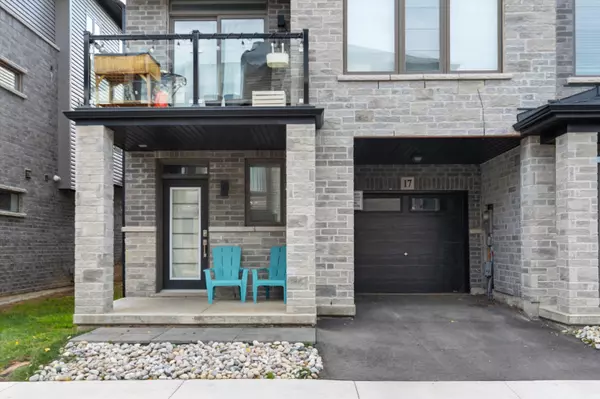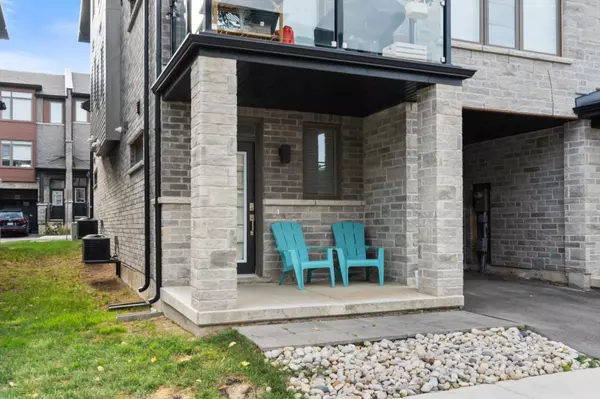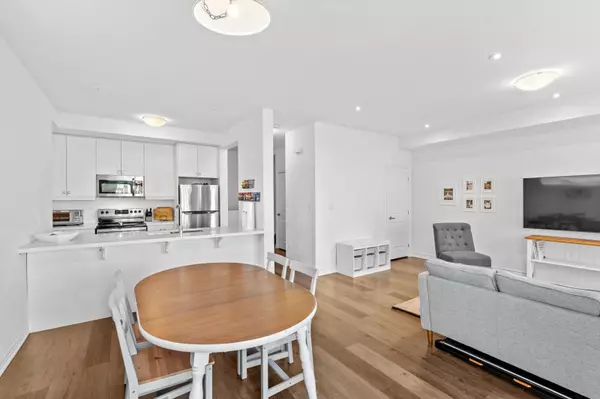REQUEST A TOUR If you would like to see this home without being there in person, select the "Virtual Tour" option and your agent will contact you to discuss available opportunities.
In-PersonVirtual Tour

$ 644,900
Est. payment | /mo
3 Beds
3 Baths
$ 644,900
Est. payment | /mo
3 Beds
3 Baths
Key Details
Property Type Townhouse
Sub Type Att/Row/Townhouse
Listing Status Active
Purchase Type For Sale
Approx. Sqft 1500-2000
MLS Listing ID X11822560
Style 3-Storey
Bedrooms 3
Annual Tax Amount $4,381
Tax Year 2024
Property Description
Welcome to this move-in ready 3-bedroom, 2.5-bathroom executive end-unit townhouse in Beamsvilles sought-after "Vista Ridge" neighbourhood where modern living meets the charm of wine country. This spacious home offers 1,741 sq.ft. of open-concept living with 9-foot ceilings and large windows that fill the home with natural light. The bright white kitchen features quartz countertops, pot lights, and premium stainless steel appliances, perfect for cooking and entertaining. Stylish modern finishes flow throughout the home, including the master suite with a walk-in closet and a luxurious ensuite with a glass walk-in shower.The flexible lower level is perfect for a home office or extra living space, while the open layout on the main floor offers ample room for family living. With quick access to highways, local schools, and shopping and just minutes from Niagara's best wineries, parks, and trails, this townhouse offers both convenience and tranquility. Perfect for a growing family or young professionals looking for quick access to Q.E.W. this home offers everything you need and more. Dont miss your chance to experience luxury living in the heart of Beamsville!
Location
Province ON
County Niagara
Community 982 - Beamsville
Area Niagara
Region 982 - Beamsville
City Region 982 - Beamsville
Rooms
Family Room Yes
Basement None
Kitchen 1
Interior
Interior Features Auto Garage Door Remote
Cooling Central Air
Fireplace No
Heat Source Gas
Exterior
Exterior Feature Year Round Living
Parking Features Private
Garage Spaces 1.0
Pool None
Roof Type Asphalt Shingle
Total Parking Spaces 2
Building
Unit Features School,Park
Foundation Poured Concrete
Listed by ROYAL LEPAGE NRC REALTY



