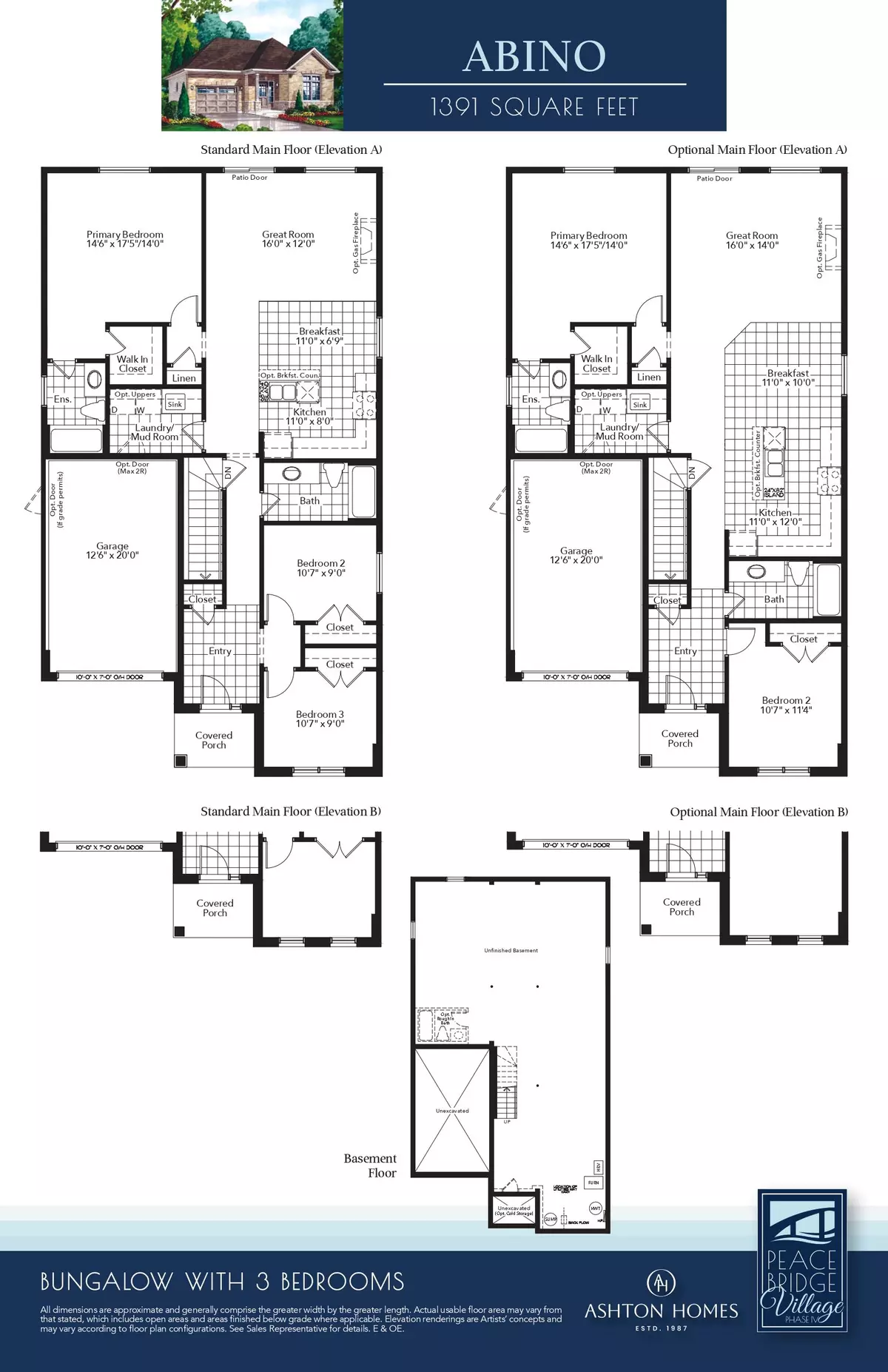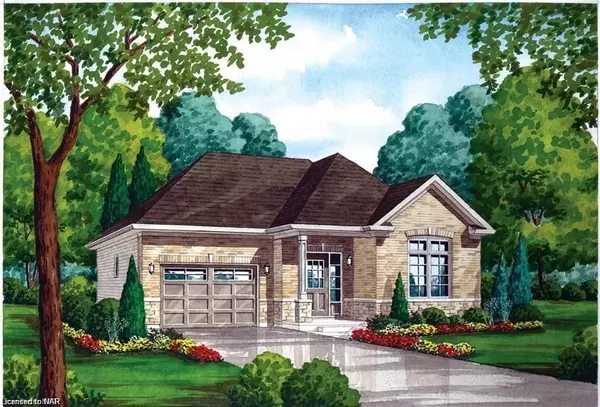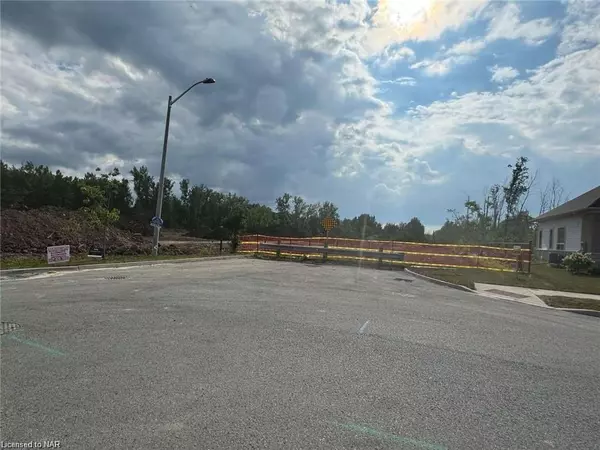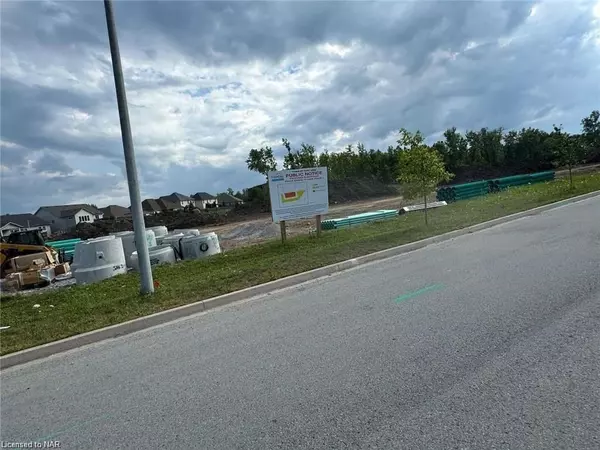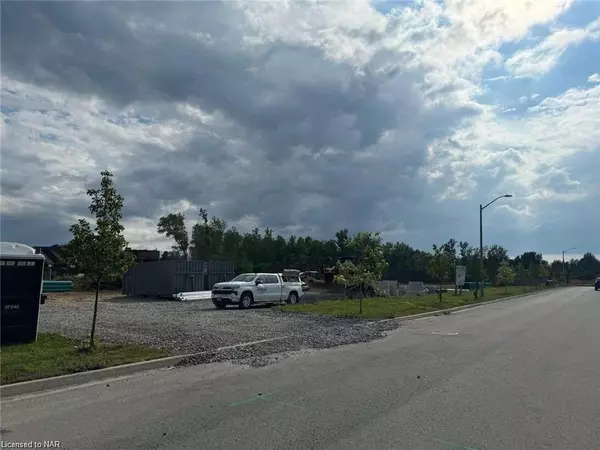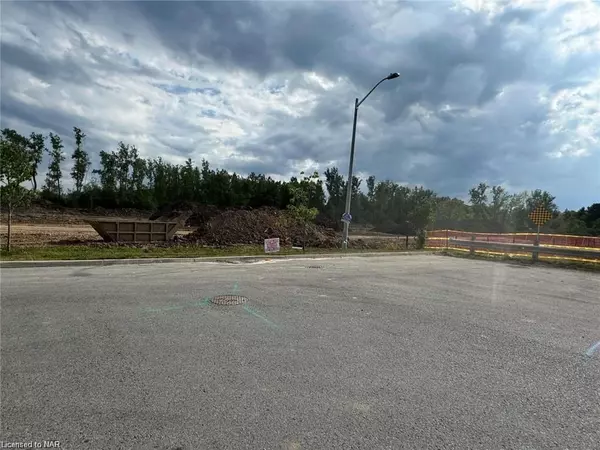REQUEST A TOUR If you would like to see this home without being there in person, select the "Virtual Tour" option and your agent will contact you to discuss available opportunities.
In-PersonVirtual Tour
$ 725,000
Est. payment | /mo
3 Beds
2 Baths
1,391 SqFt
$ 725,000
Est. payment | /mo
3 Beds
2 Baths
1,391 SqFt
Key Details
Property Type Single Family Home
Sub Type Detached
Listing Status Active
Purchase Type For Sale
Square Footage 1,391 sqft
Price per Sqft $521
MLS Listing ID X10412929
Style Bungalow
Bedrooms 3
Tax Year 2023
Property Description
Nestled on a prime lot within an exciting new development set to flourish in Fort Erie, Ontario. This forthcoming bungalow is meticulously designed to meet the sophisticated tastes of today's homeowners, offering a perfect blend of spaciousness and elegance.
Key Features:
3 Generously Sized Bedrooms & 2 Modern Bathrooms: Ideal for families or those seeking ample living space.
Gourmet Kitchen: Located on the main level, featuring optional high-end finishes—perfect for hosting gatherings and culinary adventures.
Attached Garage & Private Driveway: Provides ample space for vehicles and storage.
Customizable Designs: Buyers still have the opportunity to personalize their home with unique design choices.
Prime Location: Situated in a vibrant urban area, The Abino offers easy access to top-tier schools, bustling shopping centers, and scenic trails. Enjoy the serenity of nearby Fort Erie's pristine beaches, just a short drive away.
Why Choose The Abino?
Exceptional Living Standards: Crafted with modern design and comfort in mind.
Strategic Location: Close to essential amenities and recreational spots.
Personalization Opportunities: Shape and customize your future residence to reflect your unique style.
Don't miss your chance to be part of The Abino community, where contemporary design meets comfort and convenience in a prime Fort Erie location.
Contact me today to learn more and secure your spot in this emerging jewel of Fort Erie's real estate market!
Key Features:
3 Generously Sized Bedrooms & 2 Modern Bathrooms: Ideal for families or those seeking ample living space.
Gourmet Kitchen: Located on the main level, featuring optional high-end finishes—perfect for hosting gatherings and culinary adventures.
Attached Garage & Private Driveway: Provides ample space for vehicles and storage.
Customizable Designs: Buyers still have the opportunity to personalize their home with unique design choices.
Prime Location: Situated in a vibrant urban area, The Abino offers easy access to top-tier schools, bustling shopping centers, and scenic trails. Enjoy the serenity of nearby Fort Erie's pristine beaches, just a short drive away.
Why Choose The Abino?
Exceptional Living Standards: Crafted with modern design and comfort in mind.
Strategic Location: Close to essential amenities and recreational spots.
Personalization Opportunities: Shape and customize your future residence to reflect your unique style.
Don't miss your chance to be part of The Abino community, where contemporary design meets comfort and convenience in a prime Fort Erie location.
Contact me today to learn more and secure your spot in this emerging jewel of Fort Erie's real estate market!
Location
Province ON
County Niagara
Community 333 - Lakeshore
Area Niagara
Region 333 - Lakeshore
City Region 333 - Lakeshore
Rooms
Family Room No
Basement Unfinished, Full
Kitchen 1
Interior
Interior Features None
Cooling None
Fireplace Yes
Heat Source Gas
Exterior
Parking Features Private, Other
Garage Spaces 2.0
Pool None
Roof Type Asphalt Shingle
Lot Depth 0.1
Total Parking Spaces 2
Building
Foundation Poured Concrete
New Construction false
Listed by CENTURY 21 HERITAGE HOUSE LTD, BROKERAGE

