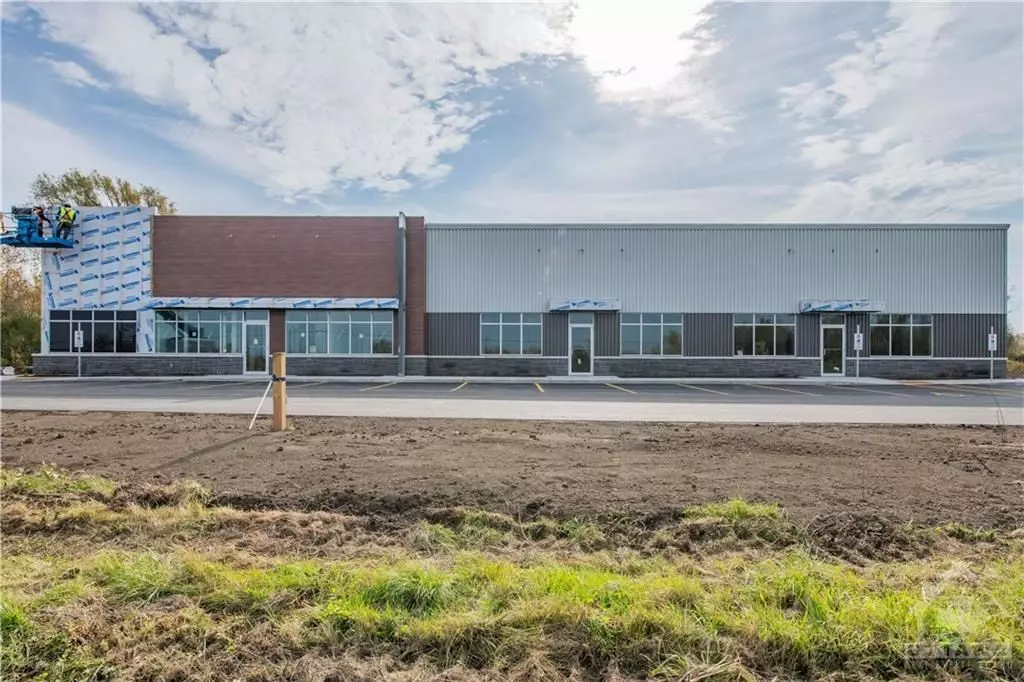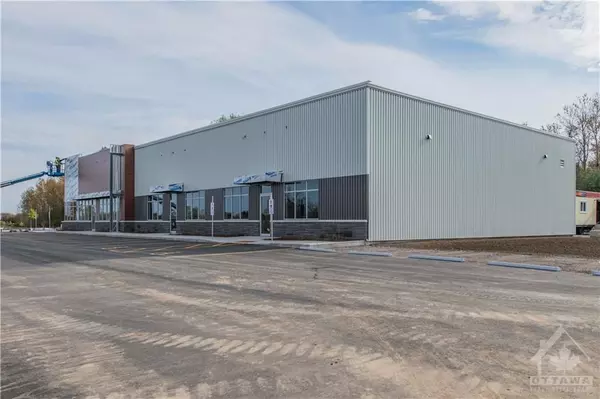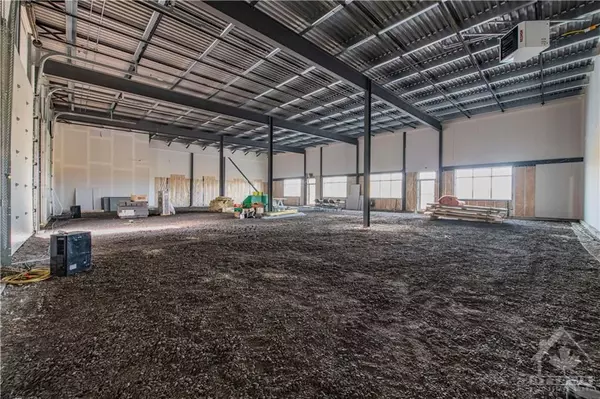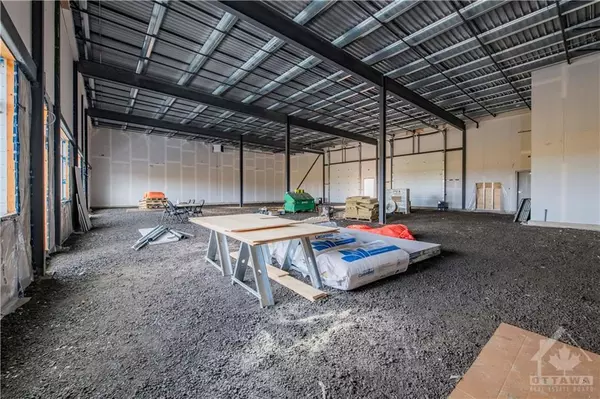REQUEST A TOUR If you would like to see this home without being there in person, select the "Virtual Tour" option and your agent will contact you to discuss available opportunities.
In-PersonVirtual Tour

$ 17
Est. payment | /mo
2,500 SqFt
$ 17
Est. payment | /mo
2,500 SqFt
Key Details
Property Type Commercial
Sub Type Industrial
Listing Status Active
Purchase Type For Lease
Square Footage 2,500 sqft
Price per Sqft $0
MLS Listing ID X9516296
Property Description
This is new construction of approximately 2500 sq ft and leases will be completed based on final measurements ( Note: previous units came in slightly smaller) The unit is expected to be completed in December of 2024 subject to deal date.
This unit is one grade level loading door and one rough in washroom. The Landlord is also the builder and can discuss interior fit up options and costs should you need some build out.
The 2500 sq ft is the estimated finished size but may vary slightly upon final completion.
Photos are from Units 2 and 3 and finishes are expected to be the same.
Base rent is $17.00psf
Additional rent estimated at $13.98 psf for 2024
This unit is one grade level loading door and one rough in washroom. The Landlord is also the builder and can discuss interior fit up options and costs should you need some build out.
The 2500 sq ft is the estimated finished size but may vary slightly upon final completion.
Photos are from Units 2 and 3 and finishes are expected to be the same.
Base rent is $17.00psf
Additional rent estimated at $13.98 psf for 2024
Location
Province ON
County Ottawa
Community 9104 - Huntley Ward (South East)
Area Ottawa
Region 9104 - Huntley Ward (South East)
City Region 9104 - Huntley Ward (South East)
Rooms
Family Room No
Interior
Cooling Unknown
Heat Source Gas
Exterior
Garage Spaces 2.0
Utilities Available Unknown
Roof Type Unknown
Others
Security Features Unknown
Pets Allowed Unknown
Listed by ROYAL LEPAGE TEAM REALTY





