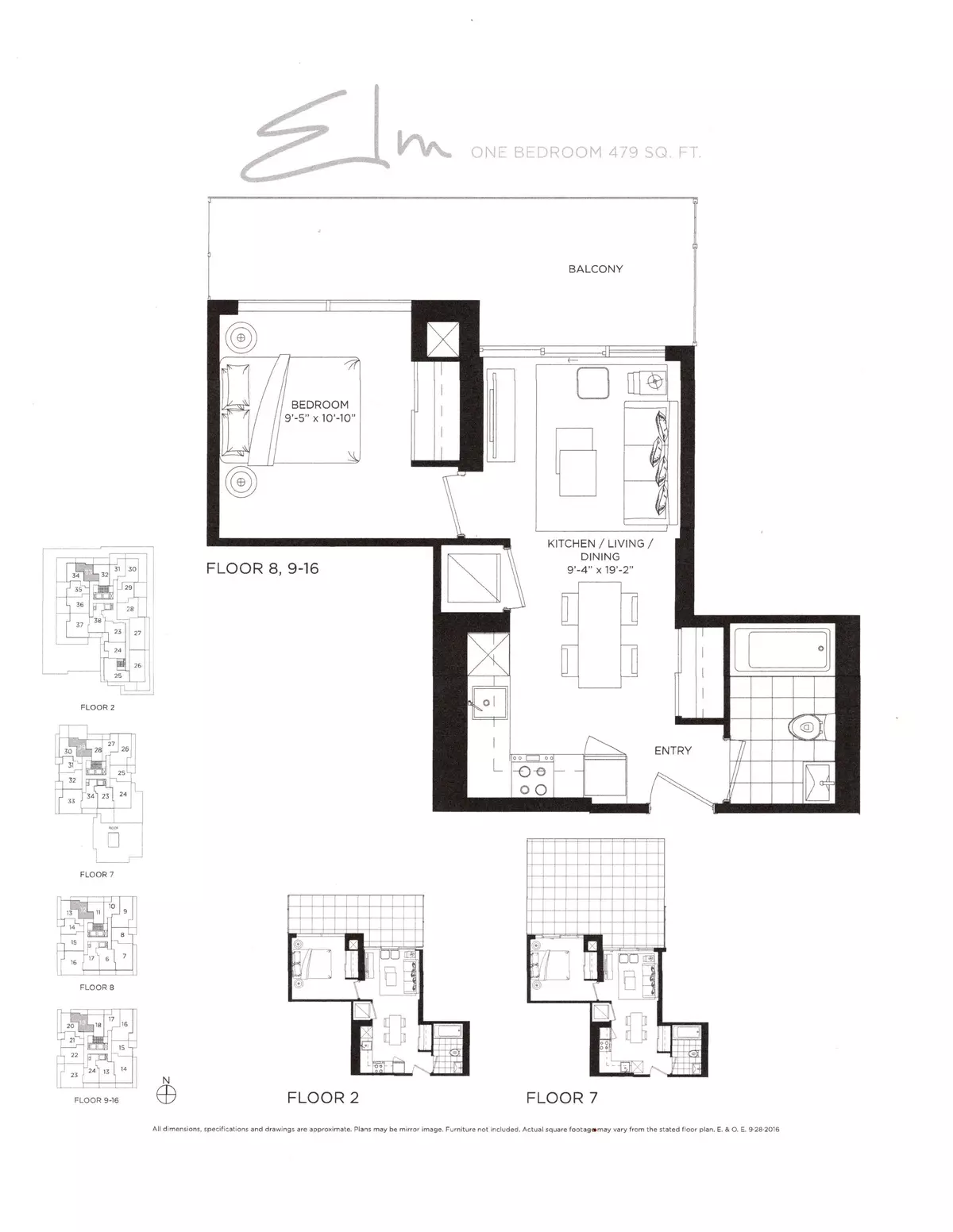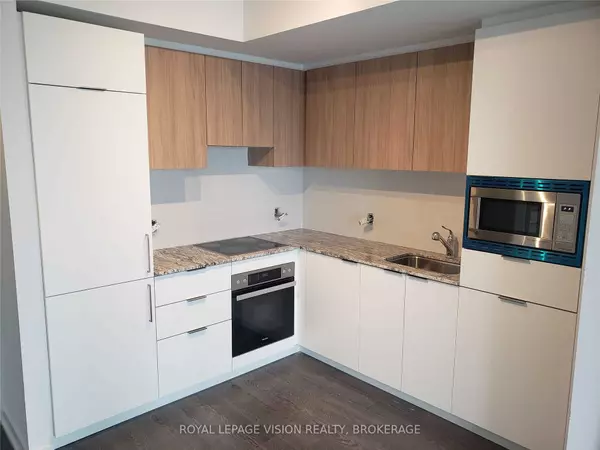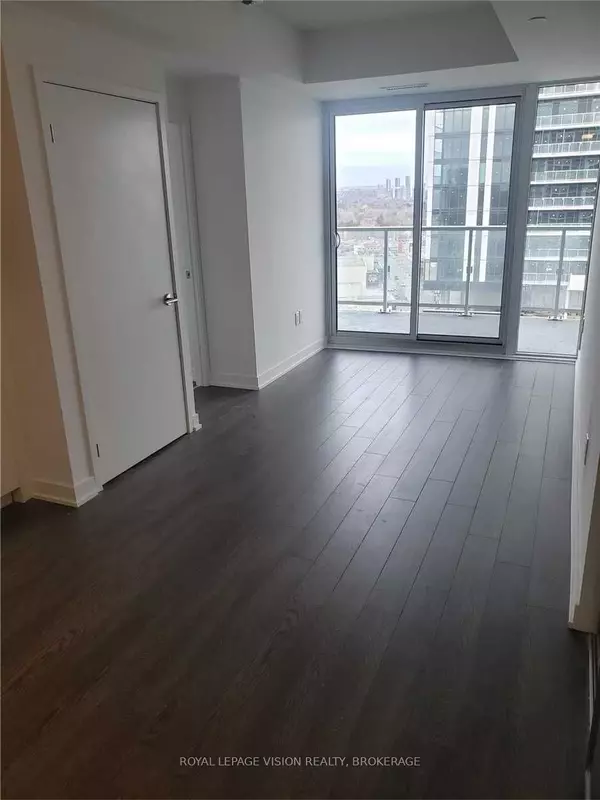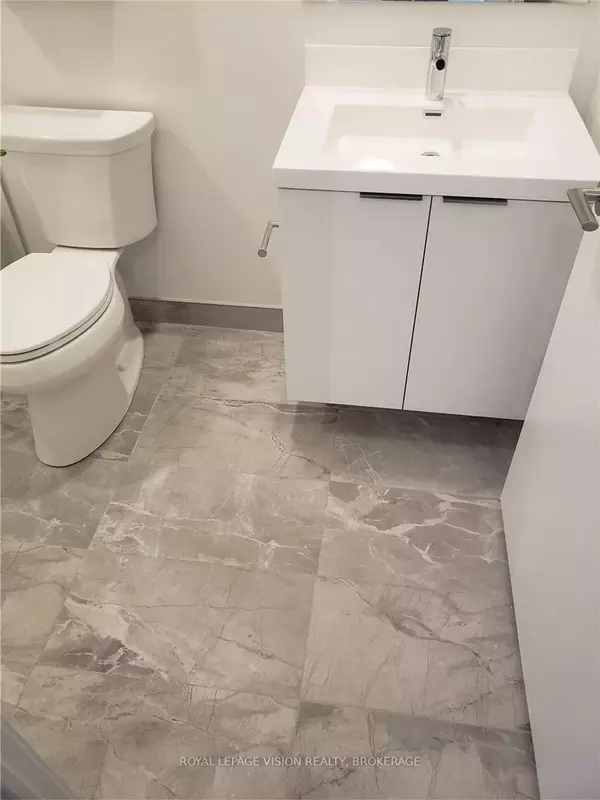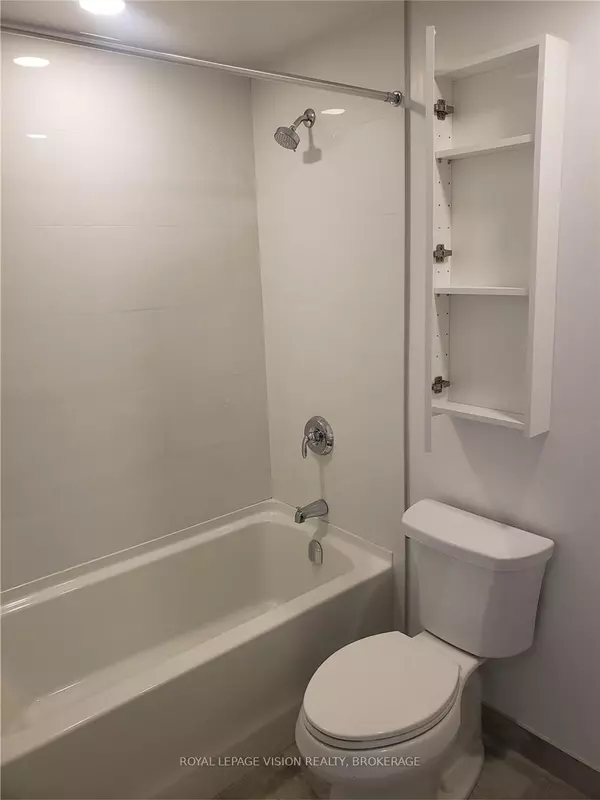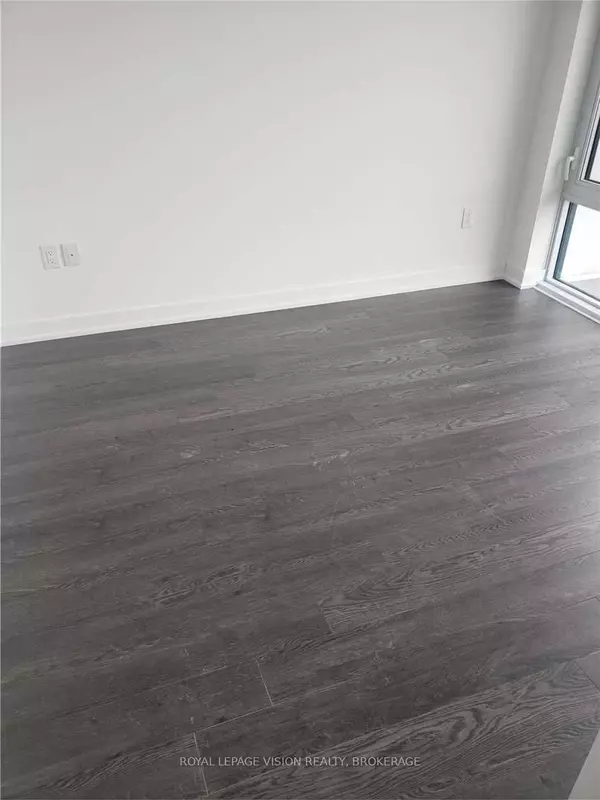REQUEST A TOUR If you would like to see this home without being there in person, select the "Virtual Tour" option and your agent will contact you to discuss available opportunities.
In-PersonVirtual Tour
$ 619,900
Est. payment | /mo
1 Bed
1 Bath
$ 619,900
Est. payment | /mo
1 Bed
1 Bath
Key Details
Property Type Condo
Sub Type Condo Apartment
Listing Status Active
Purchase Type For Sale
Approx. Sqft 0-499
MLS Listing ID C11899413
Style Apartment
Bedrooms 1
HOA Fees $435
Tax Year 2024
Property Description
After final closing resale deal in phase 2 shorter tower, building is now registered Toronto Standard Condominium Plan No. 3088. Seller is closing the unit with the builder January 16 2025 ideal new buyer closing March 16. One bedroom North facing Elm model 479 sq ft per builders floorplan that overlooks the rooftop podium outdoor pool and lounge area in phase 1, plus balcony, all laminate and ceramic floors no carpet, one parking spot included, new modern Rodeo drive condos indoor and outdoor pools, sauna, exercise rooms, party rooms, so many modern amenities steps to the retail Shops at Don Mills.
Location
Province ON
County Toronto
Community Banbury-Don Mills
Area Toronto
Region Banbury-Don Mills
City Region Banbury-Don Mills
Rooms
Family Room No
Basement None
Kitchen 1
Interior
Interior Features None
Cooling Central Air
Fireplace No
Heat Source Electric
Exterior
Parking Features Underground
Garage Spaces 1.0
View Park/Greenbelt
Exposure North
Total Parking Spaces 1
Building
Story 11
Unit Features Public Transit
Locker None
Others
Security Features Concierge/Security
Pets Allowed Restricted
Listed by ROYAL LEPAGE VISION REALTY

