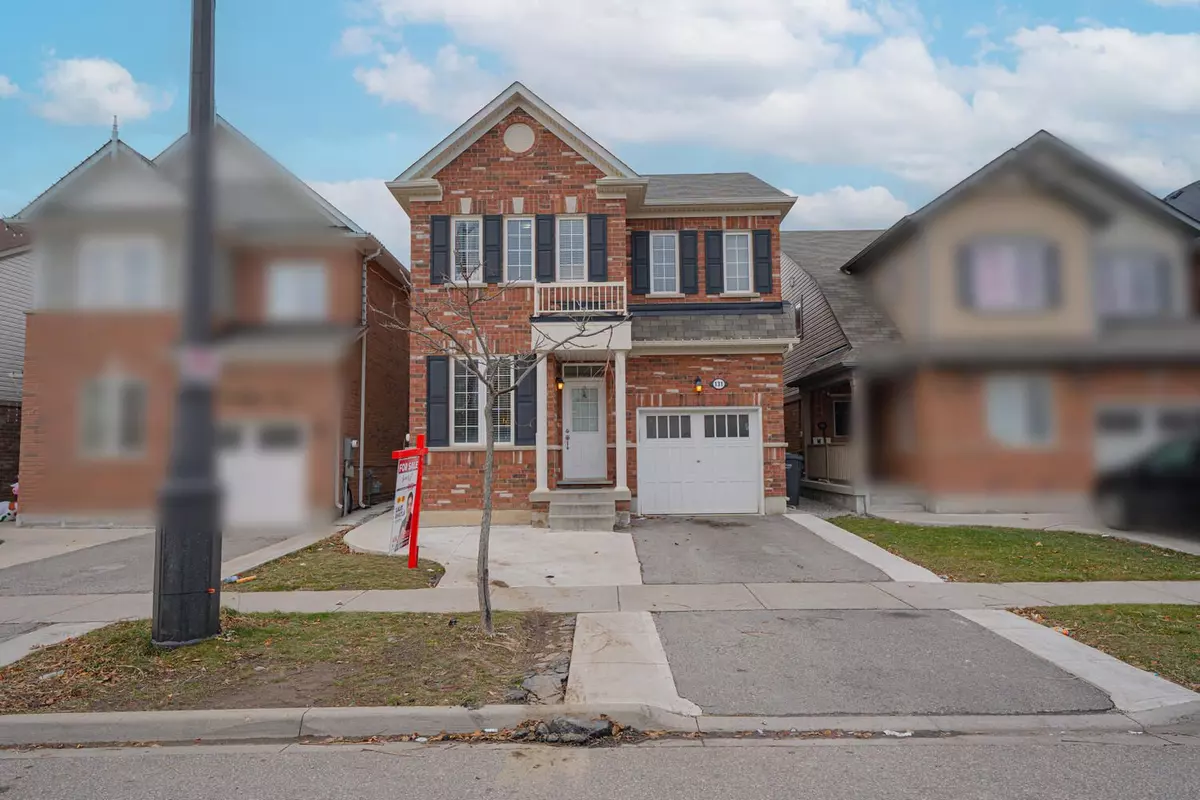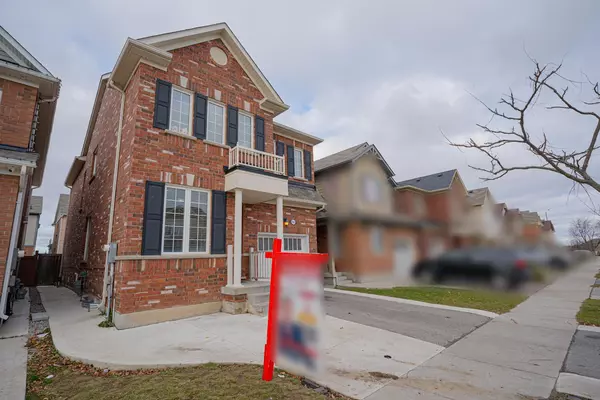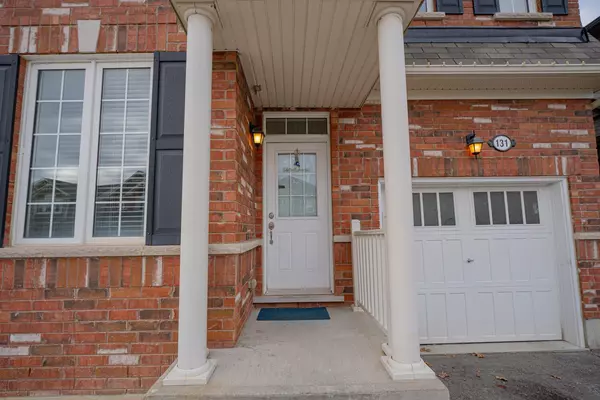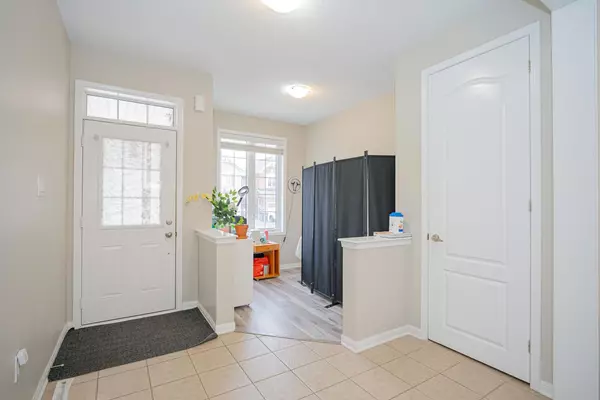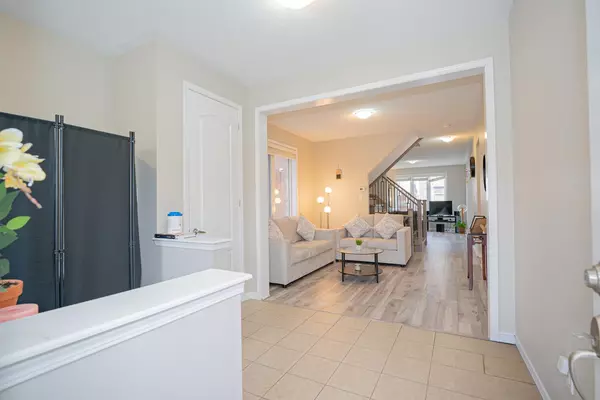REQUEST A TOUR If you would like to see this home without being there in person, select the "Virtual Tour" option and your agent will contact you to discuss available opportunities.
In-PersonVirtual Tour

$ 3,100
Est. payment | /mo
4 Beds
3 Baths
$ 3,100
Est. payment | /mo
4 Beds
3 Baths
Key Details
Property Type Single Family Home
Sub Type Detached
Listing Status Active
Purchase Type For Lease
MLS Listing ID W11899497
Style 2-Storey
Bedrooms 4
Property Description
Stunning!! Detached House Upper Portion For Lease In One of The Most Desirable Area Of Brampton. Main Floor W/ Living, Sep Family & Den. Chef Delight Eat-In Kitchen, Stainless Steel Appliances. Master Br W/4Pc Ensuite & W/I Closet. 3 Other Good Sized Bedrooms- Total 4 bedrooms. Second Floor Laundry. Walking Distance To School, Transit, Go, Library, Skating Ring, Community Centre, Water Park And Trails. The House Is Newly Painted and New Flooring. Includes All Appliances & Elf's. A/C & Garage Door Opener. Tenant to Pay- 70% Utilities. Basement is not included. Don't Miss!!
Location
Province ON
County Peel
Community Northwest Brampton
Area Peel
Region Northwest Brampton
City Region Northwest Brampton
Rooms
Family Room Yes
Basement None
Kitchen 1
Interior
Interior Features None
Cooling Central Air
Fireplace No
Heat Source Gas
Exterior
Parking Features Available
Garage Spaces 1.0
Pool None
Roof Type Asphalt Shingle
Total Parking Spaces 2
Building
Foundation Poured Concrete
Listed by SAVE MAX REAL ESTATE INC.


