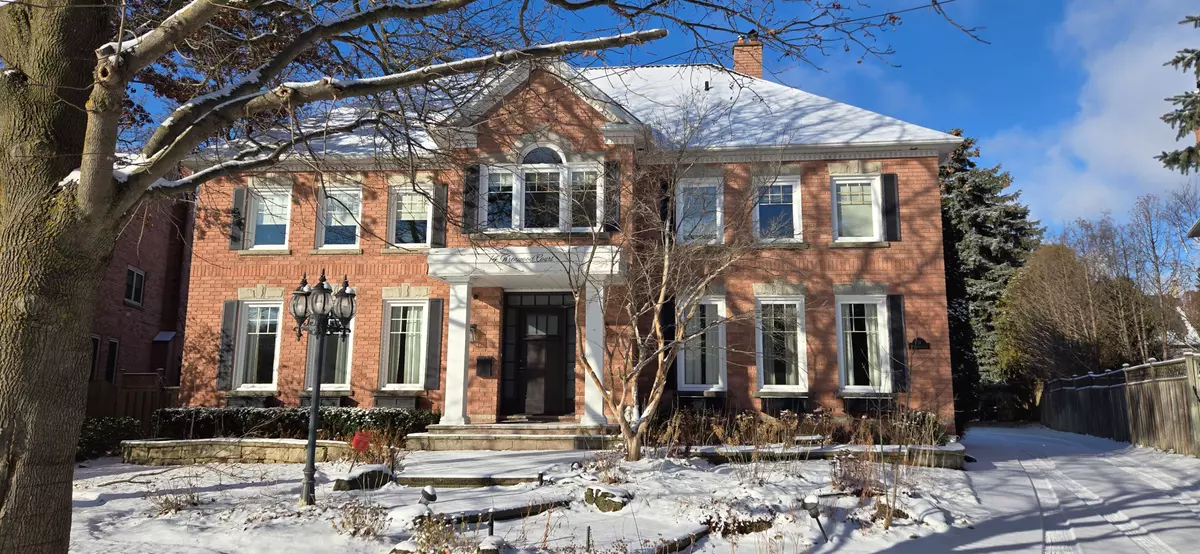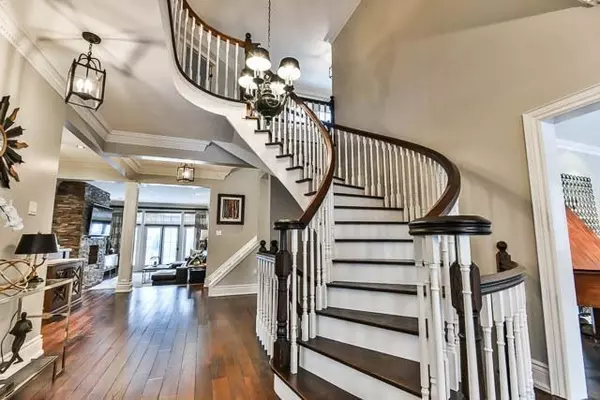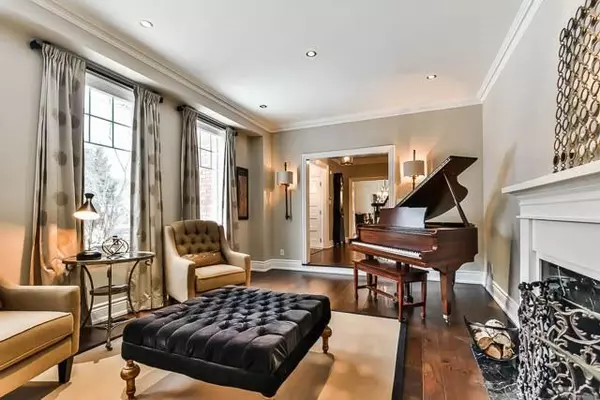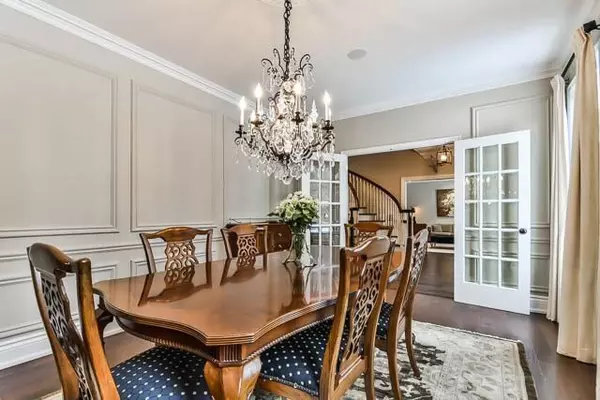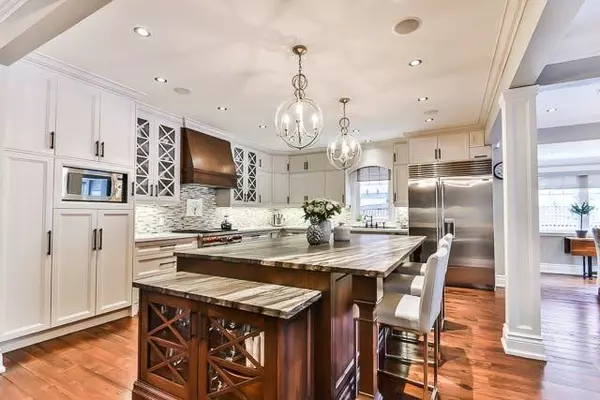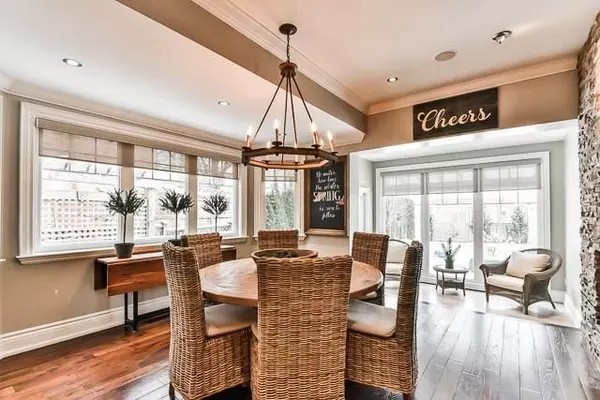REQUEST A TOUR If you would like to see this home without being there in person, select the "Virtual Tour" option and your agent will contact you to discuss available opportunities.
In-PersonVirtual Tour
$ 6,800
Est. payment | /mo
4 Beds
5 Baths
$ 6,800
Est. payment | /mo
4 Beds
5 Baths
Key Details
Property Type Single Family Home
Sub Type Detached
Listing Status Active
Purchase Type For Lease
Approx. Sqft 3500-5000
MLS Listing ID N11899697
Style 2-Storey
Bedrooms 4
Property Description
Luxury 6400 Sq Ft Of Finished Living Space. Best and Quiet Street in Unionville. This Stunning Home Oozes Grandeur & Charm! Top Ranking Schools: Unionville Public School; Markville Secondary School; St. Augustine CHS. Chef Style Gourmet Kitchen Overlooks Dining Room, Sunroom & Sunken Family Room. Picture Yourself Relaxing In Your Private Backyard Oasis Complete With Pool, Hot Tub, Extensive Stone Work, Covered Pergola & Professional Landscaping. Convenient Location, Minutes To Parks, Community Centre, Library, Supermarkets & Hwy.
Location
Province ON
County York
Community Unionville
Area York
Region Unionville
City Region Unionville
Rooms
Family Room Yes
Basement Finished
Kitchen 1
Interior
Interior Features Other
Heating Yes
Cooling Central Air
Fireplace Yes
Heat Source Gas
Exterior
Parking Features Private
Garage Spaces 10.0
Pool Inground
Roof Type Asphalt Shingle
Lot Depth 167.31
Total Parking Spaces 13
Building
Lot Description Irregular Lot
Foundation Concrete
Listed by AIMHOME REALTY INC.

