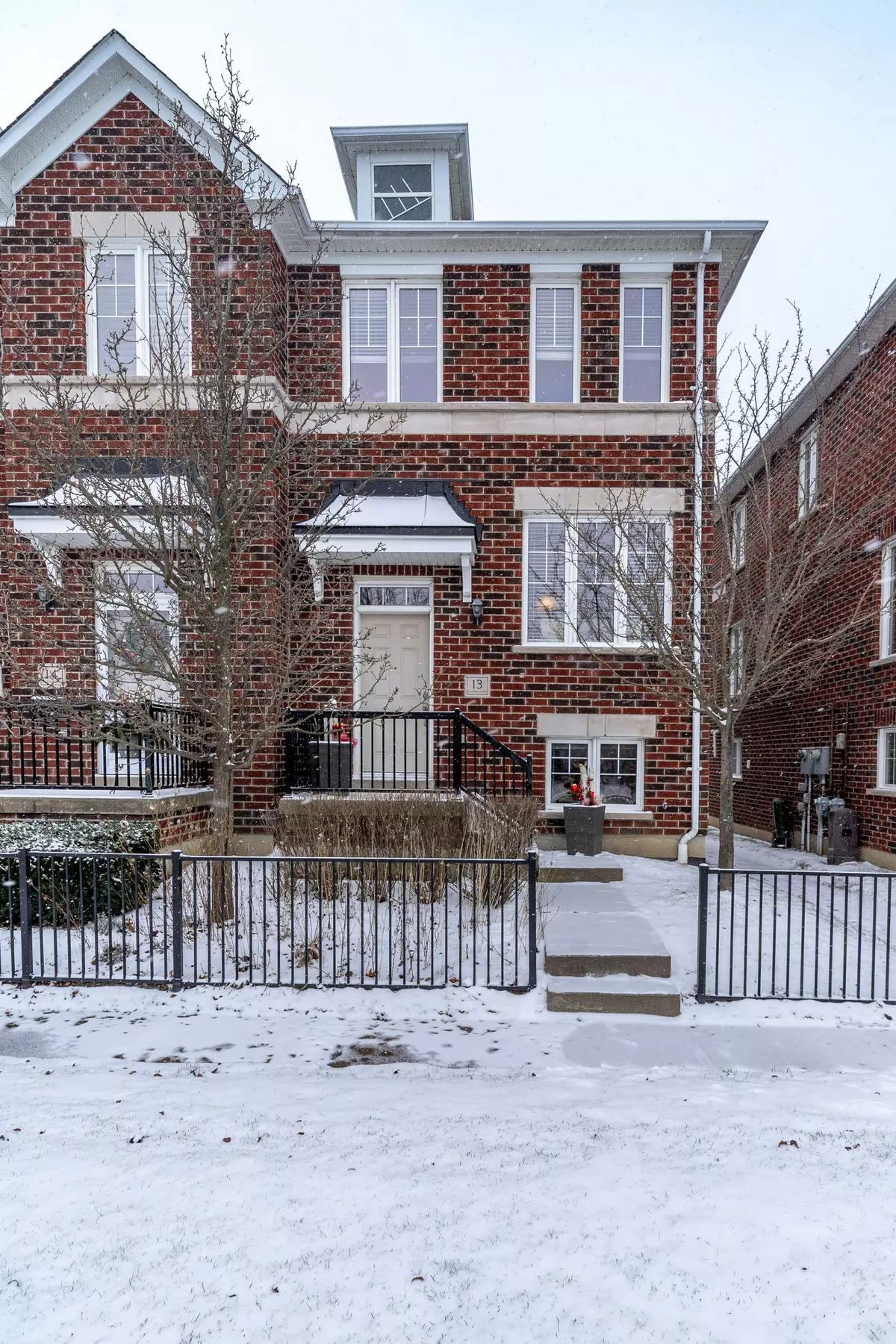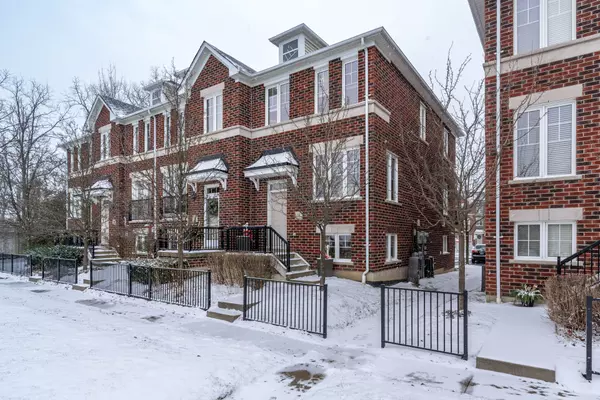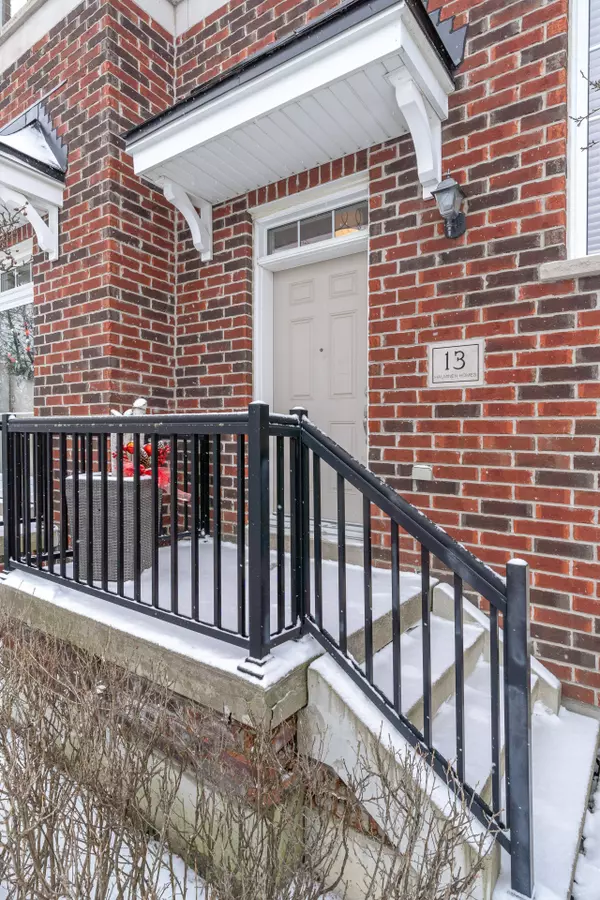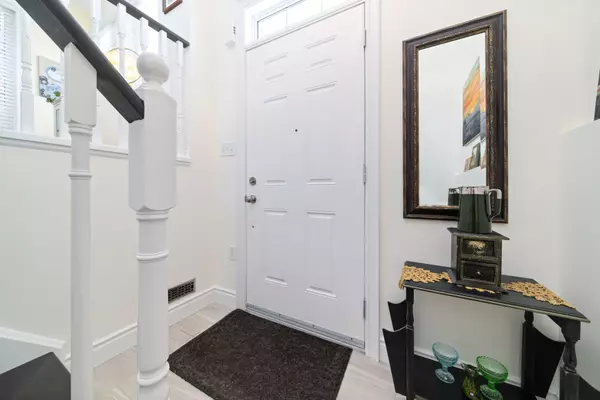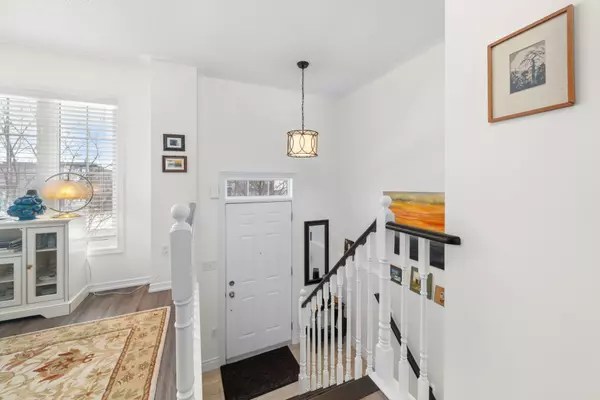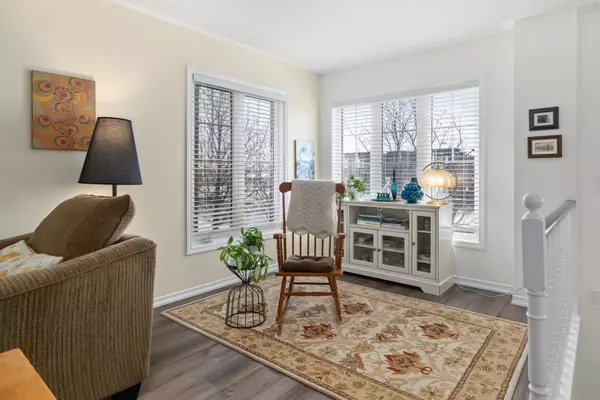3 Beds
2 Baths
3 Beds
2 Baths
Key Details
Property Type Condo
Sub Type Condo Townhouse
Listing Status Active
Purchase Type For Sale
Approx. Sqft 1600-1799
MLS Listing ID E11900683
Style 2-Storey
Bedrooms 3
HOA Fees $339
Annual Tax Amount $3,563
Tax Year 2024
Property Description
Location
Province ON
County Durham
Community Bowmanville
Area Durham
Zoning R2 - Residential
Region Bowmanville
City Region Bowmanville
Rooms
Family Room Yes
Basement Finished
Kitchen 1
Interior
Interior Features Water Heater Owned
Cooling Central Air
Inclusions Fridge, Stove, Overhead Exhaust Fan/Microwave, Built-In Dishwasher, All Light Fixtures, Hot Water Tank
Laundry Laundry Room, In-Suite Laundry, In Basement
Exterior
Exterior Feature Deck, Year Round Living, Landscaped
Parking Features Inside Entry, Private, Reserved/Assigned
Garage Spaces 2.0
View Garden, Park/Greenbelt
Total Parking Spaces 2
Building
Locker None
Others
Pets Allowed Restricted

