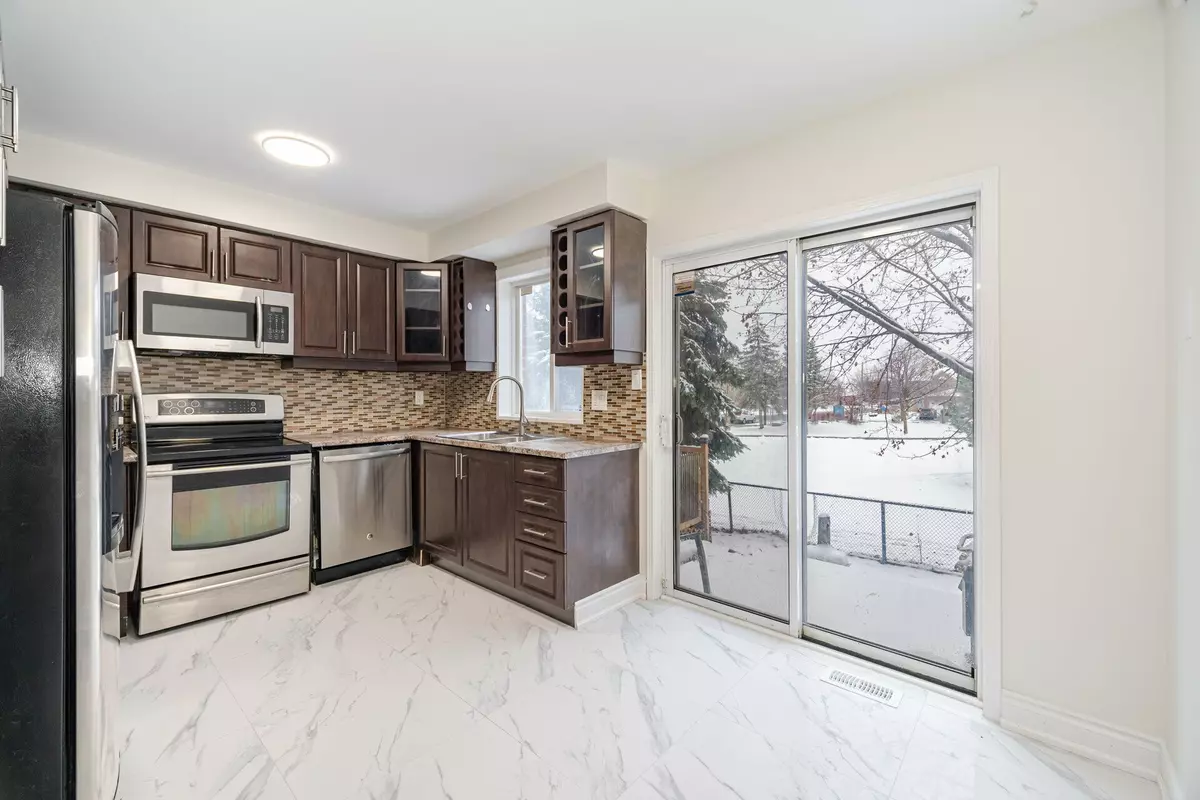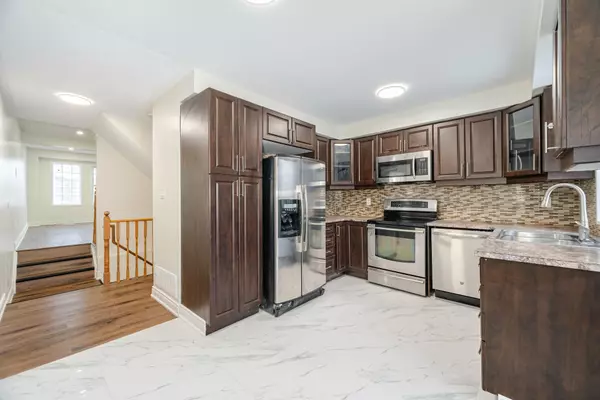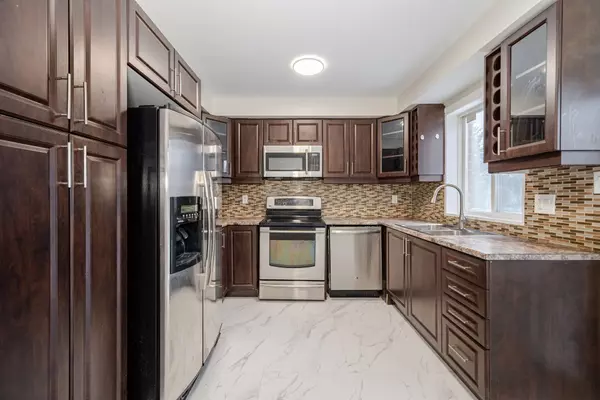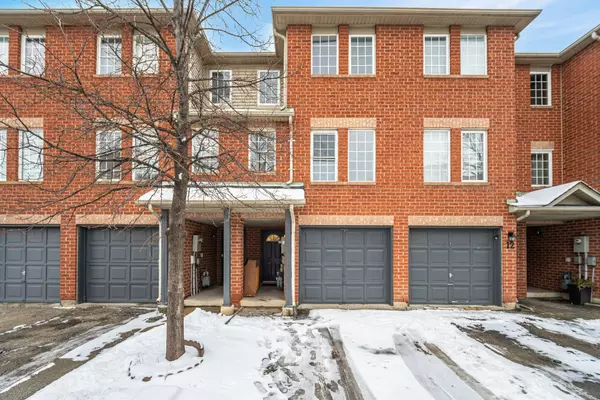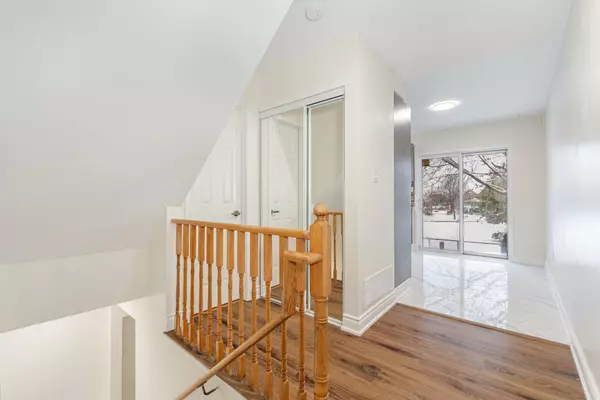REQUEST A TOUR If you would like to see this home without being there in person, select the "Virtual Tour" option and your agent will contact you to discuss available opportunities.
In-PersonVirtual Tour
$ 649,900
Est. payment | /mo
3 Beds
2 Baths
$ 649,900
Est. payment | /mo
3 Beds
2 Baths
Key Details
Property Type Condo
Sub Type Condo Townhouse
Listing Status Active
Purchase Type For Sale
Approx. Sqft 1200-1399
MLS Listing ID W11901161
Style 3-Storey
Bedrooms 3
HOA Fees $167
Annual Tax Amount $3,305
Tax Year 2023
Property Description
Beautifully renovated home in a prime location! This property combines modern updates with classic charm, offering the perfect blend of comfort and convenience. Ideal for anyone looking for a move-in-ready home in a sought-after neighborhood. Dont miss this opportunity
Location
Province ON
County Peel
Community Brampton West
Area Peel
Region Brampton West
City Region Brampton West
Rooms
Family Room No
Basement Finished with Walk-Out
Kitchen 1
Interior
Interior Features Carpet Free
Cooling Central Air
Fireplace No
Heat Source Gas
Exterior
Parking Features Private
Garage Spaces 1.0
Exposure North
Total Parking Spaces 2
Building
Story Main
Locker Ensuite
Others
Pets Allowed Restricted
Listed by ROYAL LEPAGE PLATINUM REALTY

