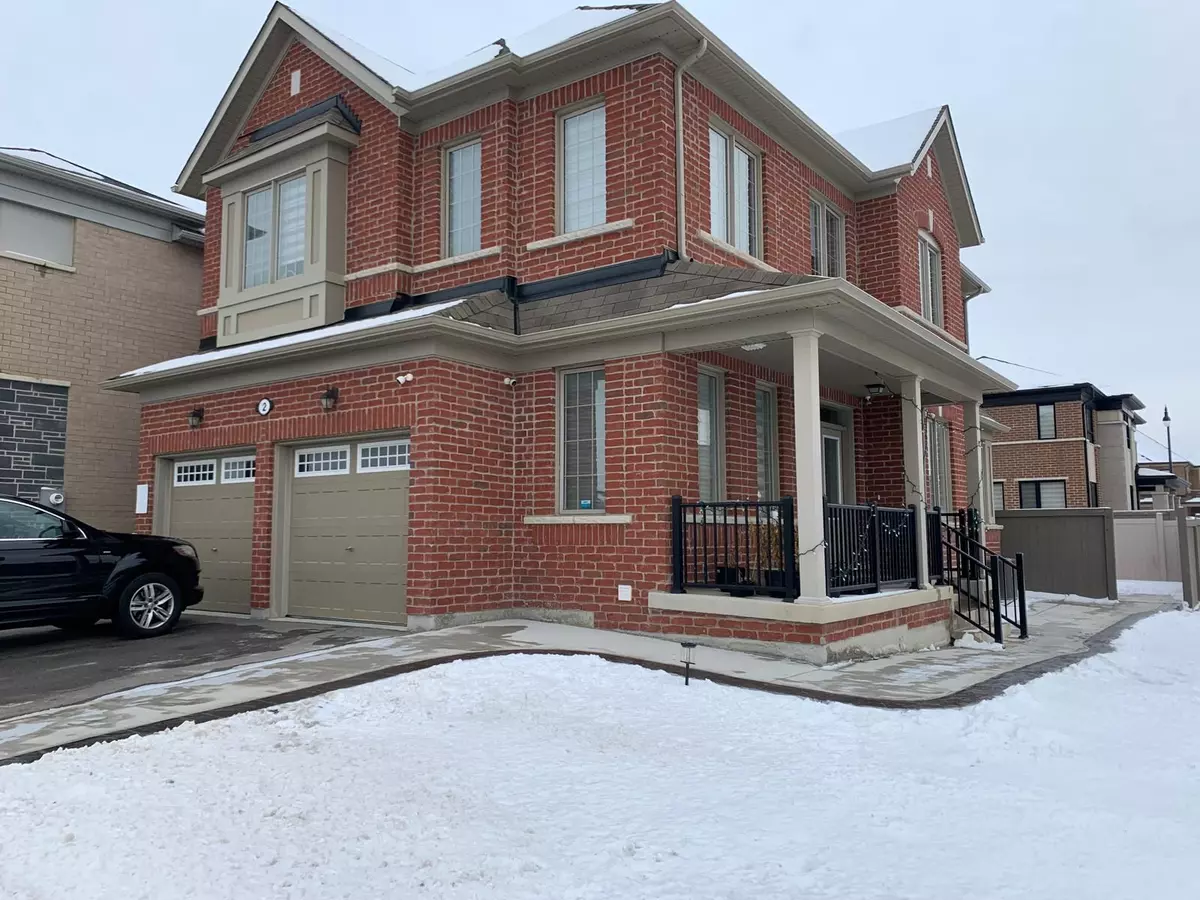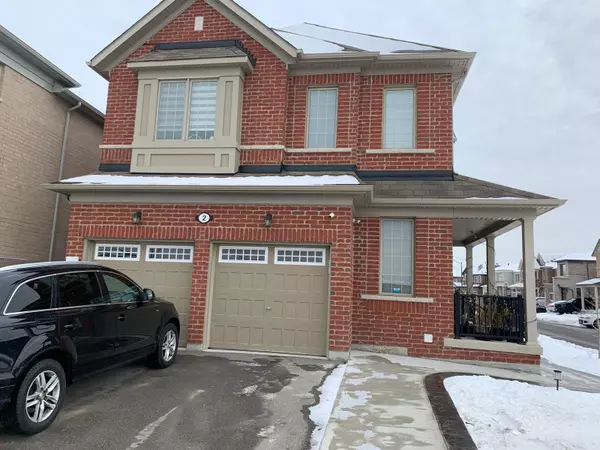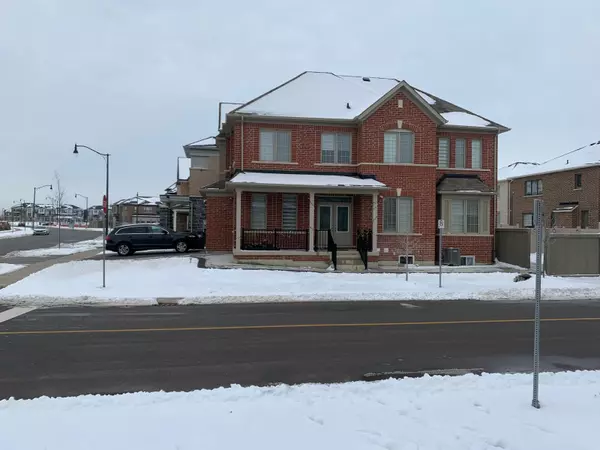REQUEST A TOUR If you would like to see this home without being there in person, select the "Virtual Tour" option and your agent will contact you to discuss available opportunities.
In-PersonVirtual Tour
$ 3,400
Est. payment | /mo
4 Beds
4 Baths
$ 3,400
Est. payment | /mo
4 Beds
4 Baths
Key Details
Property Type Single Family Home
Sub Type Detached
Listing Status Active
Purchase Type For Lease
Approx. Sqft 2000-2500
MLS Listing ID W11901386
Style 2-Storey
Bedrooms 4
Property Description
Welcome to this stunning 4-bedroom, 3.5 bathroom detached home situated on a desirable corner lot. Featuring a modern eat-in kitchen with spacious island, quartz countertops, stainless steel appliances, and backsplash, this home is perfect for both daily living and entertaining. With a double-car garage and an additional two parking spaces on the driveway, Upstairs, you'll find four bright bedrooms, including a master with a 5-piece ensuite and walk-in closet, as well as a private second-floor laundry room. The fully fenced backyard offers ultimate privacy, making this a perfect family home. Tenant responsible for 70% of utilities. Main floor and second floor available for lease; basement rented separately.
Location
Province ON
County Peel
Community Northwest Brampton
Area Peel
Region Northwest Brampton
City Region Northwest Brampton
Rooms
Family Room No
Basement None
Kitchen 1
Interior
Interior Features Other
Cooling Central Air
Fireplace No
Heat Source Gas
Exterior
Parking Features Available
Garage Spaces 2.0
Pool None
Roof Type Asphalt Shingle
Lot Depth 89.78
Total Parking Spaces 4
Building
Unit Features Park,Public Transit,School,School Bus Route
Foundation Concrete
Listed by HOMELIFE/MIRACLE REALTY LTD



