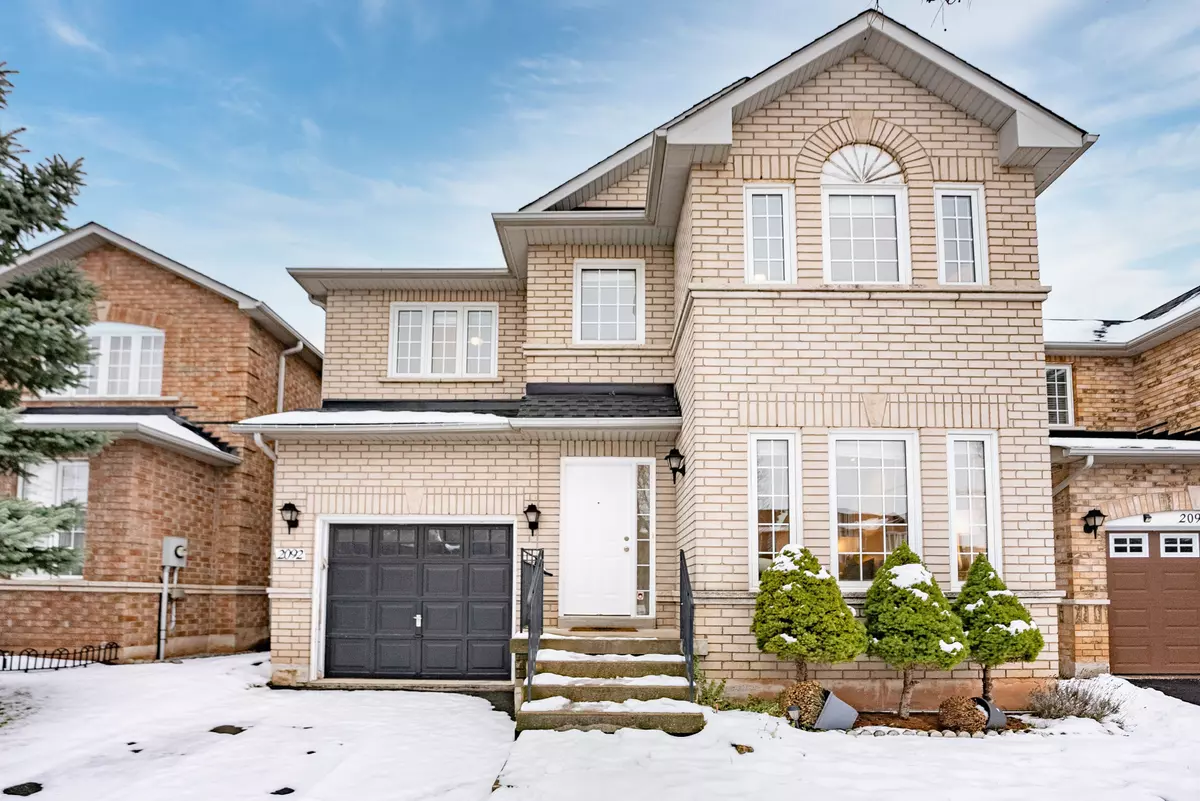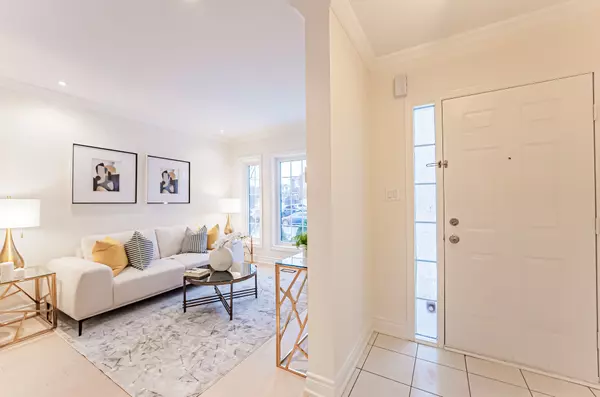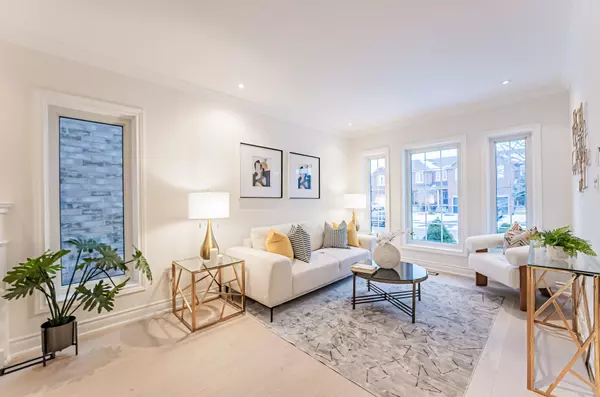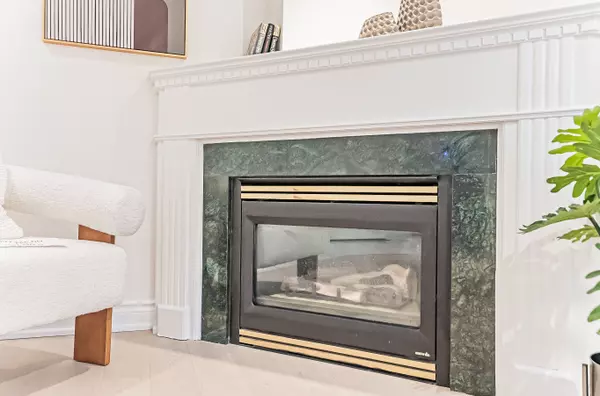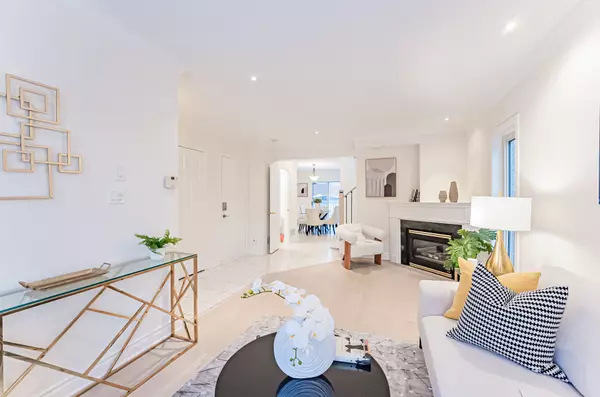REQUEST A TOUR If you would like to see this home without being there in person, select the "Virtual Tour" option and your agent will contact you to discuss available opportunities.
In-PersonVirtual Tour
$ 1,188,000
Est. payment | /mo
3 Beds
3 Baths
$ 1,188,000
Est. payment | /mo
3 Beds
3 Baths
Key Details
Property Type Single Family Home
Sub Type Detached
Listing Status Active
Purchase Type For Sale
MLS Listing ID W11901690
Style 2-Storey
Bedrooms 3
Annual Tax Amount $4,631
Tax Year 2024
Property Description
Newly Renovated $$$ detached home on a quiet family friendly street in West Oak Trails neighbourhood! Extra long driveway with no-sidewalk! Open concept living room with pot-lights and gas-fireplace, modern kitchen with quartz countertop, gas stove, and lots of storage space! Bright dining area walks out to South-East facing fully fenced backyard. New engineered hardwood throughout! Spacious primary bedroom features walk-in closet, 4-piece ensuite, lots of windows and extra office/living space! Finished basement with functional multi-purpose room! Walking distance to Sobeys, restaurants, and highly ranked schools such as GARTH WEBB; Minutes to beautiful Parks and Golf courses, conveniently located in between 2 major highways, and only a 7 minutes drive to Bronte Go Station. Ideal for families or investors! Move-in Ready!
Location
Province ON
County Halton
Community West Oak Trails
Area Halton
Region West Oak Trails
City Region West Oak Trails
Rooms
Family Room Yes
Basement Finished
Kitchen 1
Interior
Interior Features None
Heating Yes
Cooling Central Air
Fireplace Yes
Heat Source Gas
Exterior
Parking Features Private
Garage Spaces 2.0
Pool None
Roof Type Asphalt Shingle
Lot Depth 78.74
Total Parking Spaces 3
Building
Foundation Concrete Block
Listed by BAY STREET GROUP INC.

