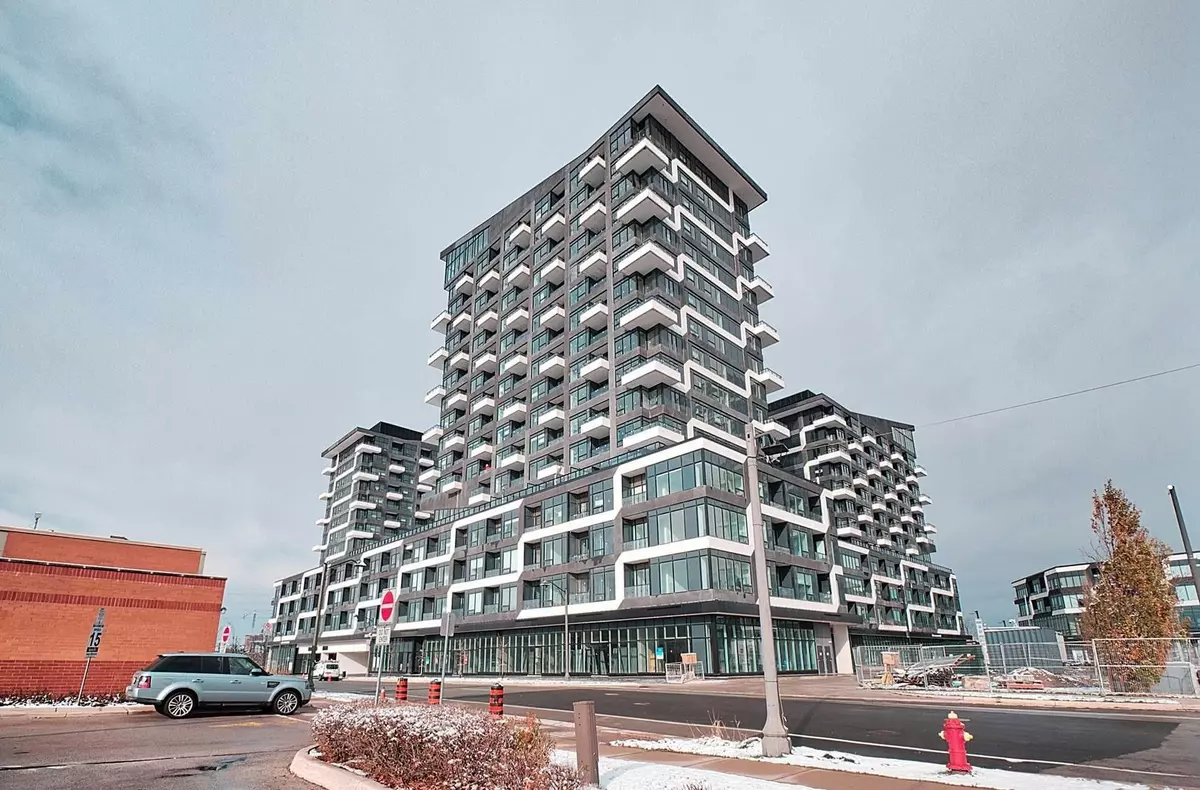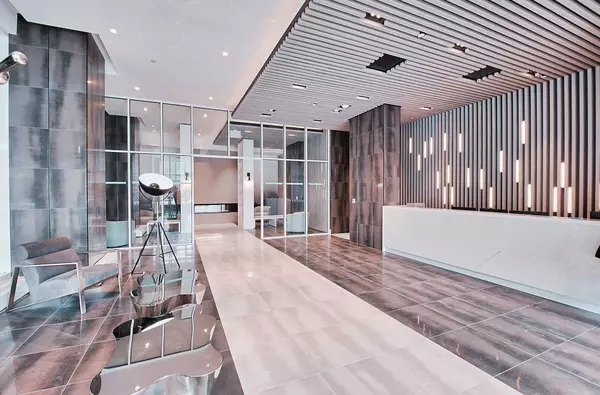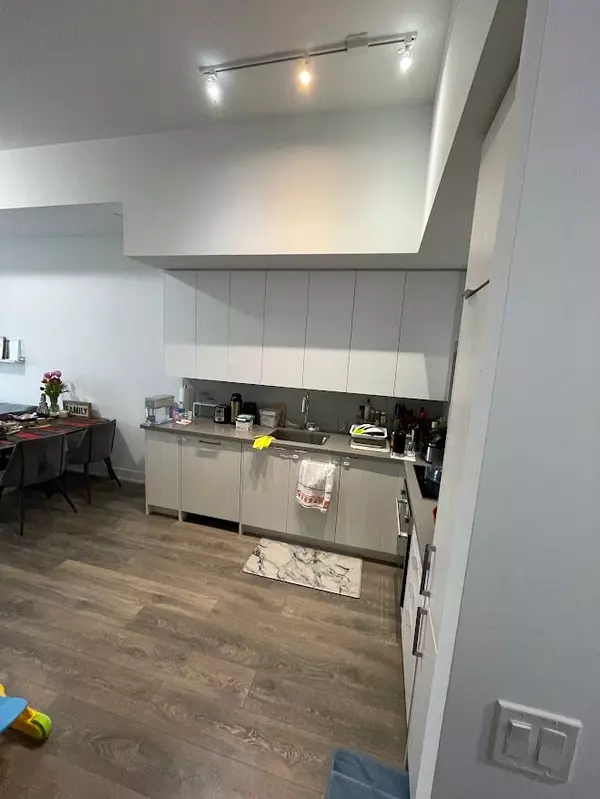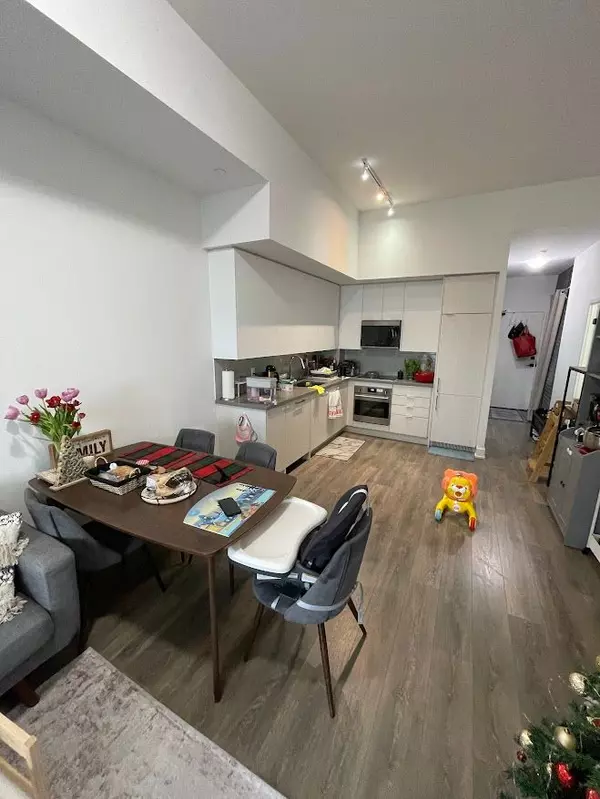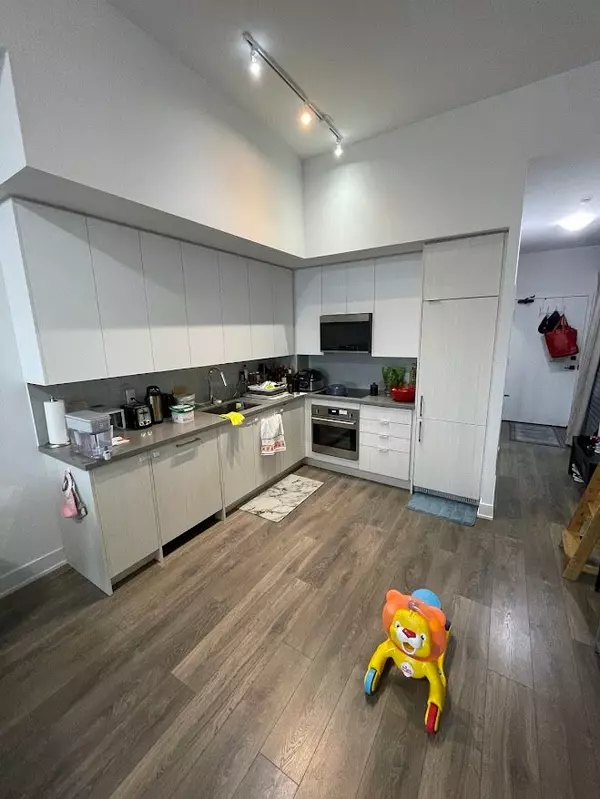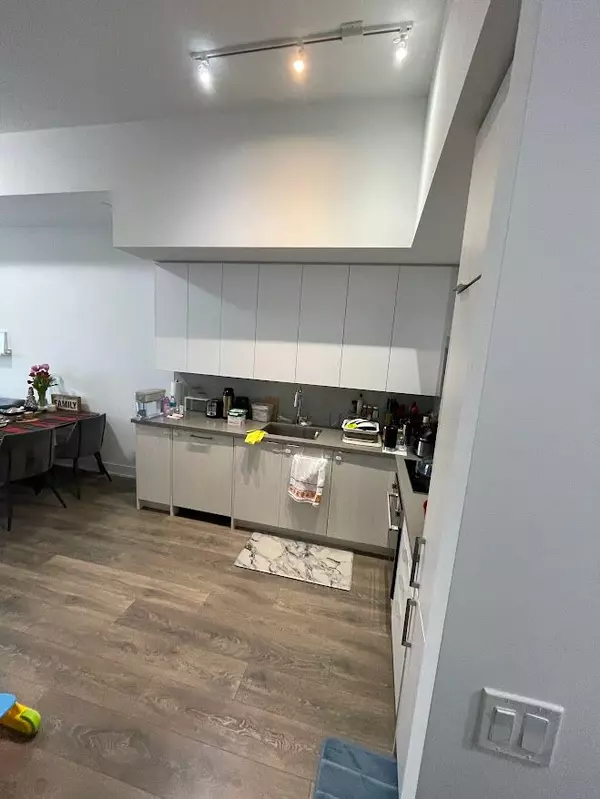REQUEST A TOUR If you would like to see this home without being there in person, select the "Virtual Tour" option and your agent will contact you to discuss available opportunities.
In-PersonVirtual Tour
$ 2,750
Est. payment | /mo
1 Bed
2 Baths
$ 2,750
Est. payment | /mo
1 Bed
2 Baths
Key Details
Property Type Condo
Sub Type Condo Apartment
Listing Status Active
Purchase Type For Lease
Approx. Sqft 700-799
MLS Listing ID W11901833
Style Apartment
Bedrooms 1
Property Description
Discover the unique charm of Oak & Co. T2 in this bright and spacious 1-bedroom + den suite with 2 bathrooms, including a 3-piece ensuite and walk-in closet in the primary bedroom. This modern unit features a large open-concept living/dining area, a stylish kitchen with quartz countertops, an upgraded island, stainless steel appliances, and a chic backsplash. Enjoy 9- foot ceilings, in-suite laundry, and a private balcony with stunning south-facing views of downtown Oakville and the lake. Located in Oakville's vibrant Uptown Core, steps from all amenities, Oakville Hospital, public transit, the GO Train, and major highways, this is the perfect blend of comfort, style, and convenience.
Location
Province ON
County Halton
Community Uptown Core
Area Halton
Region Uptown Core
City Region Uptown Core
Rooms
Family Room No
Basement None
Kitchen 1
Separate Den/Office 1
Interior
Interior Features Other
Cooling Central Air
Fireplace No
Heat Source Gas
Exterior
Parking Features Underground
Garage Spaces 1.0
Total Parking Spaces 1
Building
Story 3
Locker Owned
Others
Security Features Concierge/Security,Security Guard,Smoke Detector
Pets Allowed Restricted
Listed by RE/MAX REAL ESTATE CENTRE INC.

