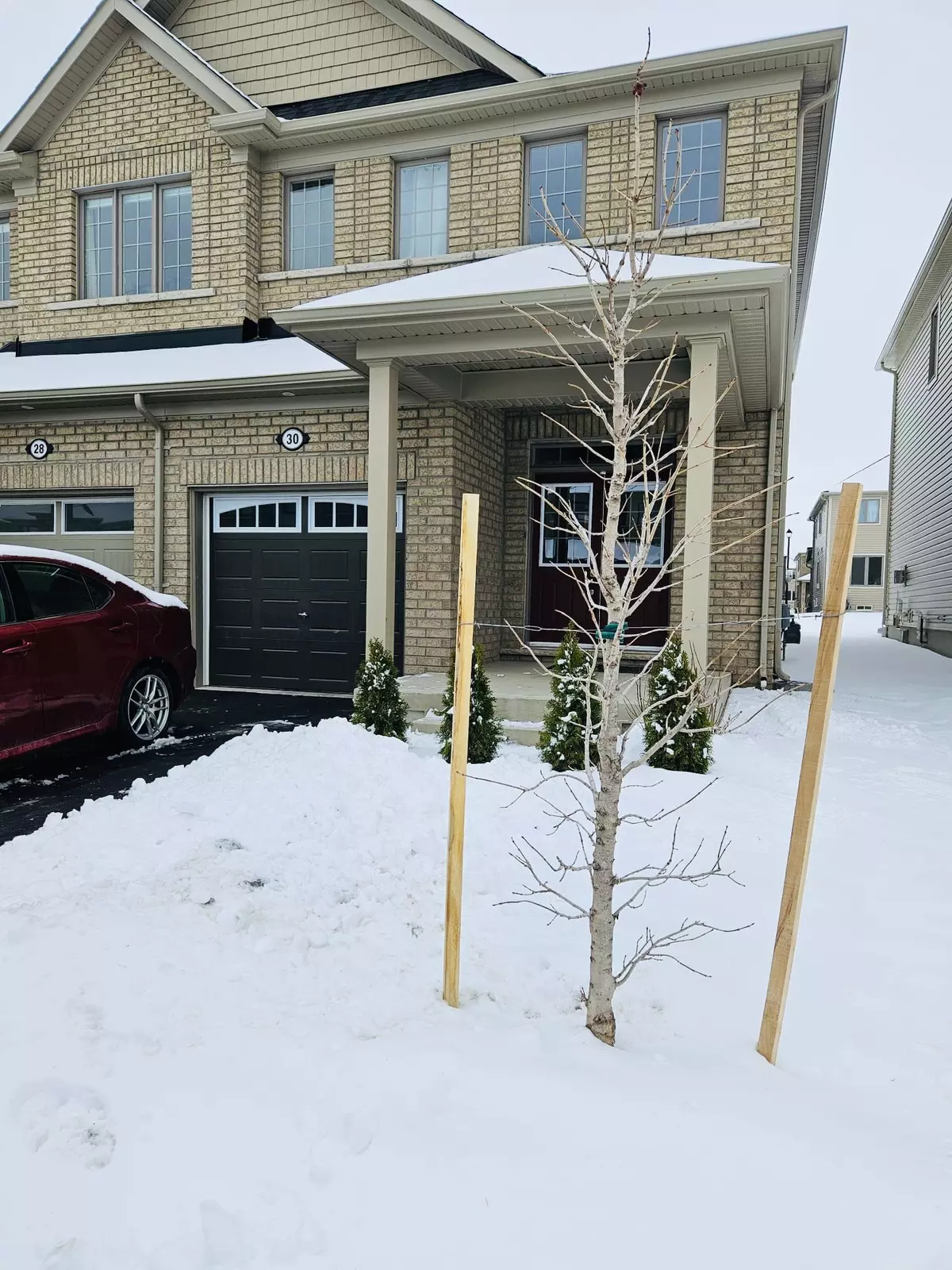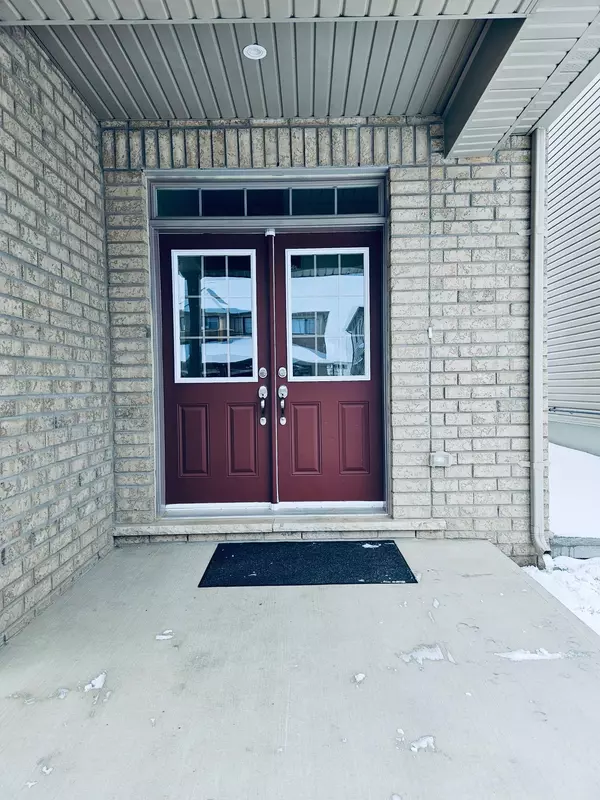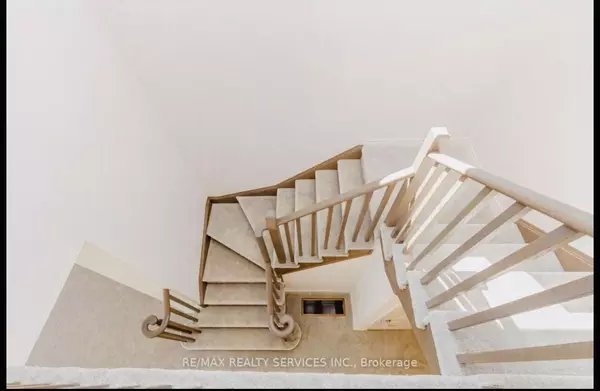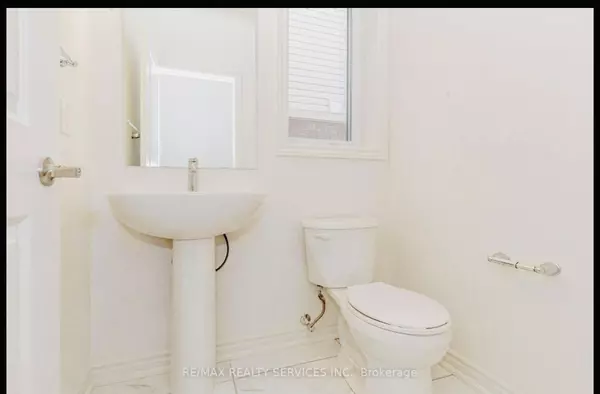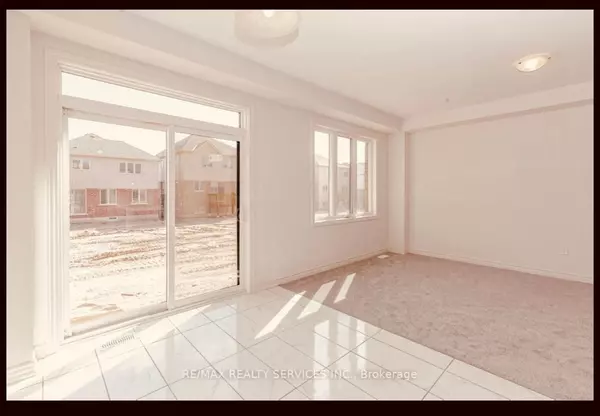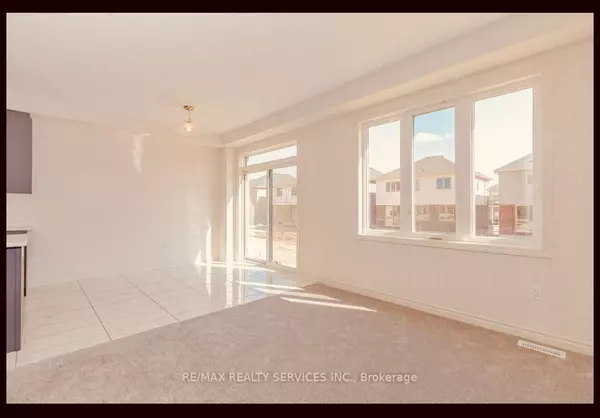REQUEST A TOUR If you would like to see this home without being there in person, select the "Virtual Tour" option and your agent will contact you to discuss available opportunities.
In-PersonVirtual Tour
$ 779,913
Est. payment | /mo
3 Beds
3 Baths
$ 779,913
Est. payment | /mo
3 Beds
3 Baths
Key Details
Property Type Single Family Home
Sub Type Semi-Detached
Listing Status Active
Purchase Type For Sale
Approx. Sqft 1500-2000
MLS Listing ID X11901959
Style 2-Storey
Bedrooms 3
Annual Tax Amount $4,600
Tax Year 2024
Property Description
Magnificent brick elevation 3 bedroom semi detach house in highly sought after area of Wellington boast spacious kitchen with granite countertop and stainless appliances , 9 feet ceiling & liv/ family and 5 pc ensuite in master bedroom . The ac is installed last year and seller paid extra money for brick elevation. Look No Further " Brand New Semi Detached, Open Concept 3 Bedrooms And 3 Washrooms. This Spacious Open Concept Family, Living And Breakfast area with Beautiful Kitchen. Foyer with 2 piece bathroom, Closet & access to the garage. Master Bedroom Comes with a 4 piece ensuite and w/i closet. 2 additional bedrooms & a full Additional bathroom, upper level laundry, .upgraded washrooms , Front Brick House With Large Windows And Plenty Of Sunlight In The Whole House. Grass and Driveway is part of the plan and will be done by the builder. Don't Miss This Gem and too much to explain, must be seen
Location
Province ON
County Wellington
Community Fergus
Area Wellington
Region Fergus
City Region Fergus
Rooms
Family Room Yes
Basement Full
Kitchen 1
Interior
Interior Features Storage
Cooling Other
Fireplace Yes
Heat Source Gas
Exterior
Parking Features Private
Garage Spaces 2.0
Pool None
Roof Type Other
Lot Depth 96.91
Total Parking Spaces 3
Building
Unit Features Hospital,Park,School
Foundation Other
Listed by ESTATE #1 REALTY SERVICES INC.

