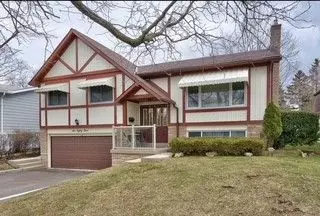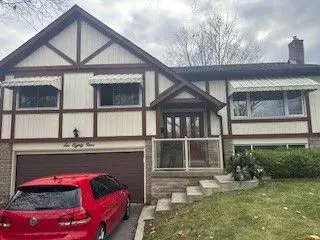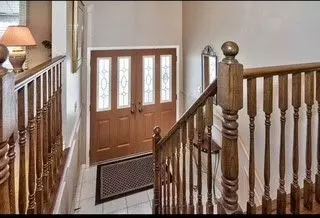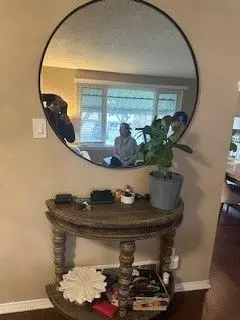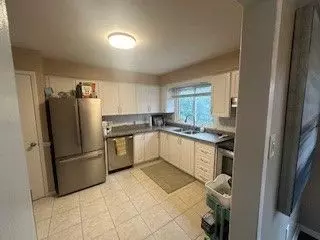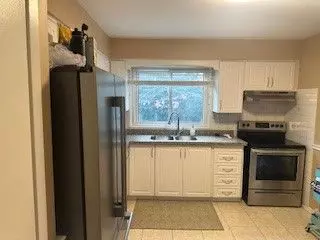REQUEST A TOUR If you would like to see this home without being there in person, select the "Virtual Tour" option and your agent will contact you to discuss available opportunities.
In-PersonVirtual Tour
$ 3,500
Est. payment | /mo
3 Beds
2 Baths
$ 3,500
Est. payment | /mo
3 Beds
2 Baths
Key Details
Property Type Single Family Home
Sub Type Detached
Listing Status Active
Purchase Type For Lease
Approx. Sqft 1100-1500
MLS Listing ID W11902158
Style Bungalow
Bedrooms 3
Property Description
Charming, PET Friendly well maintained 3 BR + Office/potential another room and extra living space in walkout/up separate entrance basement. Optional barn door can be replaced in office/ basement to utilize space as a private bath, living bedroom set, if desired. New stainless steel appliances, washer dryer, extra fridge and stove for use in basement. Top rated schools nearby. Tuck/Nelson. 2 car attached garage, 6 car parking total. Gorgeous backyard with full privacy, BBQ and Patio set provide for you to enjoy. Easy commute to all amenities, access to lake, parks and GO train. Available for short term/long term lease starting Jan 1, 2025.
Location
Province ON
County Halton
Community Shoreacres
Area Halton
Region Shoreacres
City Region Shoreacres
Rooms
Family Room Yes
Basement Separate Entrance
Kitchen 1
Interior
Interior Features Auto Garage Door Remote
Cooling Central Air
Fireplace Yes
Heat Source Gas
Exterior
Parking Features Available
Garage Spaces 4.0
Pool None
Waterfront Description None
Roof Type Asphalt Shingle
Lot Depth 100.33
Total Parking Spaces 6
Building
Foundation Concrete
Listed by ICI SOURCE REAL ASSET SERVICES INC.

