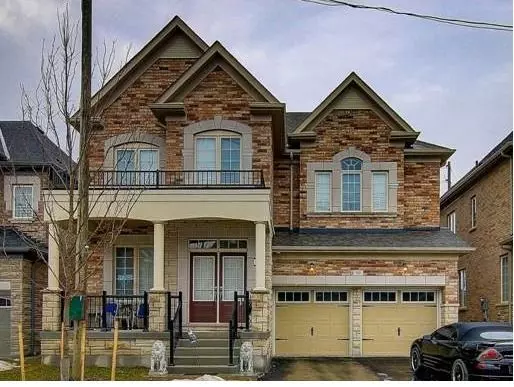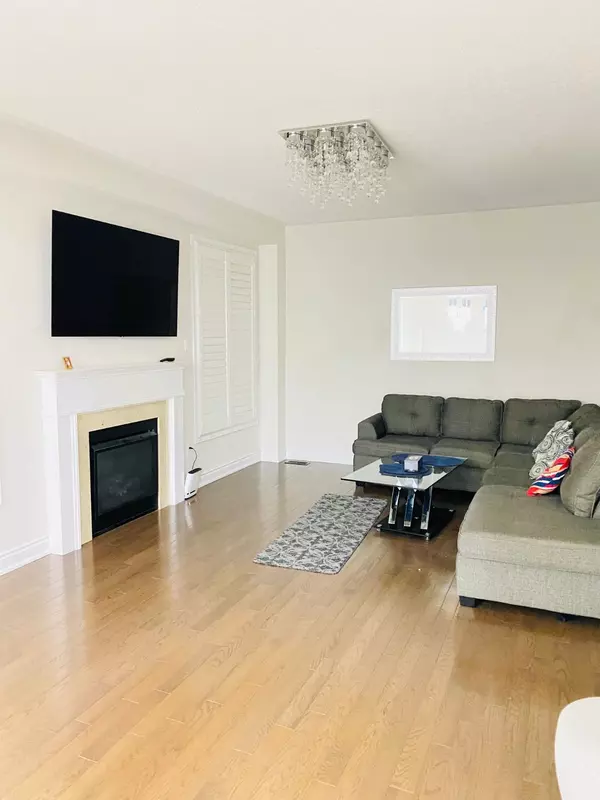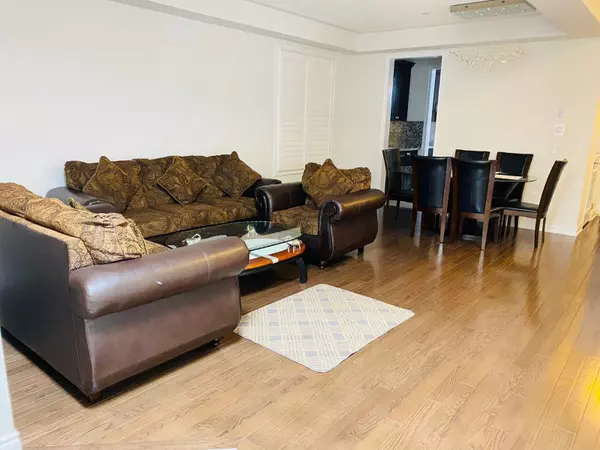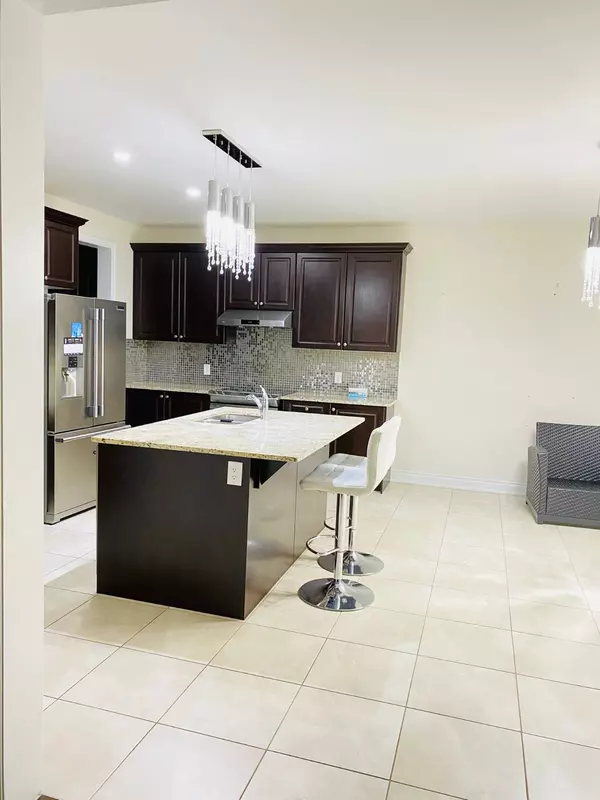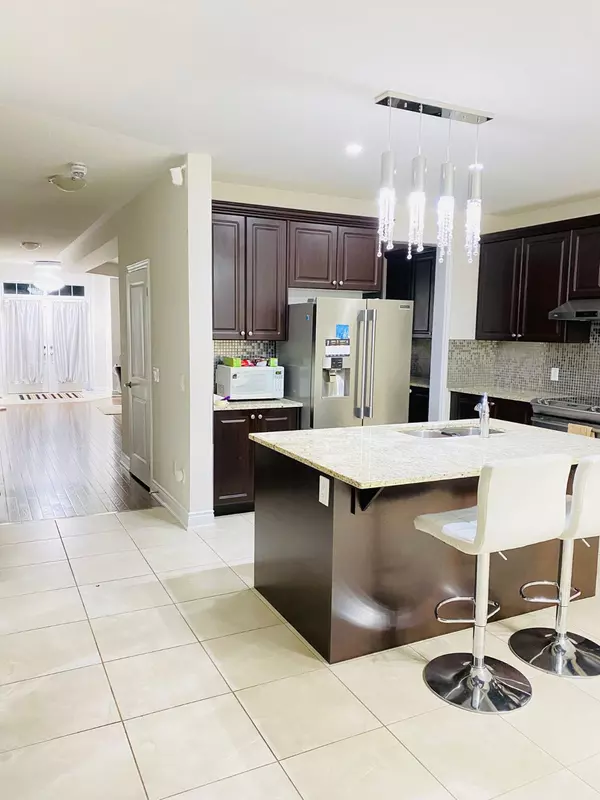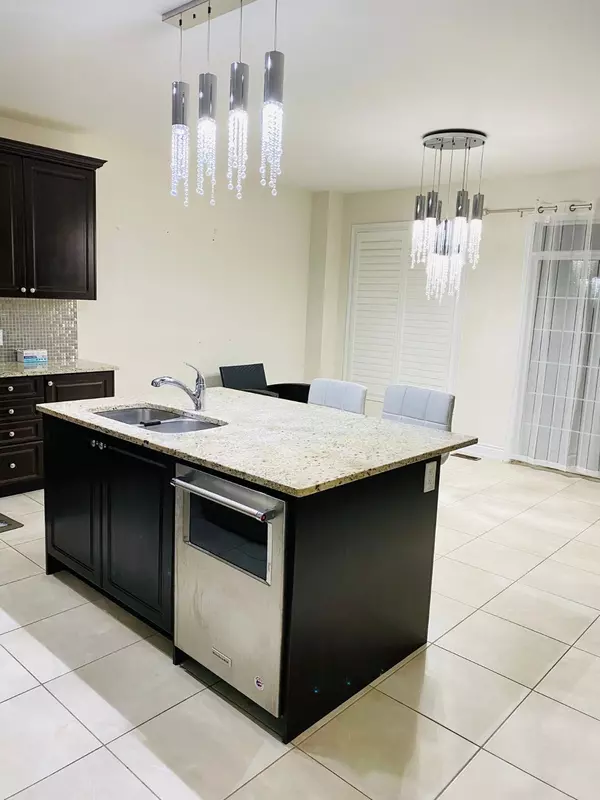REQUEST A TOUR If you would like to see this home without being there in person, select the "Virtual Tour" option and your advisor will contact you to discuss available opportunities.
In-PersonVirtual Tour
$ 4,000
Est. payment | /mo
4 Beds
4 Baths
$ 4,000
Est. payment | /mo
4 Beds
4 Baths
Key Details
Property Type Single Family Home
Sub Type Detached
Listing Status Active
Purchase Type For Lease
Approx. Sqft 3000-3500
MLS Listing ID W11902909
Style 2-Storey
Bedrooms 4
Property Description
Executive 4 bedroom/ 4 washroom, family home in the vale of the humber estate- A family friendly master-planned multi million dollar community, 2 ensuite master bedrooms with walk in closets. Upgrade kitchen with granite counter top, back splash, center island, bar and pantry. Double door entry, 9ft ceiling on main and second floor with hardwood floor throughout. 4 car parking on driveway and 2 car parking in garage.
Location
Province ON
County Peel
Community Toronto Gore Rural Estate
Area Peel
Region Toronto Gore Rural Estate
City Region Toronto Gore Rural Estate
Rooms
Family Room Yes
Basement Unfinished
Kitchen 1
Interior
Interior Features Auto Garage Door Remote
Heating Yes
Cooling Central Air
Fireplace Yes
Heat Source Gas
Exterior
Parking Features Available
Garage Spaces 4.0
Pool None
Roof Type Asphalt Shingle
Lot Depth 115.49
Total Parking Spaces 6
Building
Unit Features Library,Public Transit,Park,Fenced Yard,School,School Bus Route
Foundation Concrete
Others
Security Features Carbon Monoxide Detectors
Listed by CENTURY 21 RED STAR REALTY INC.

