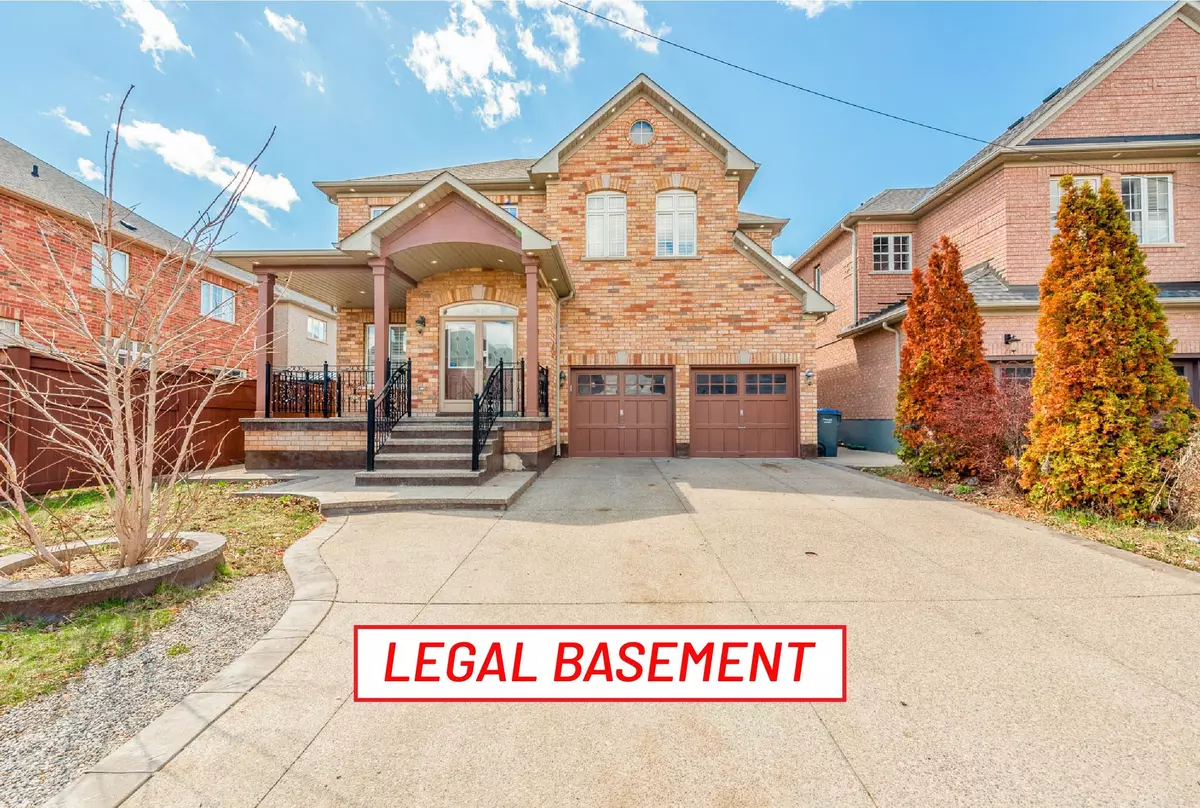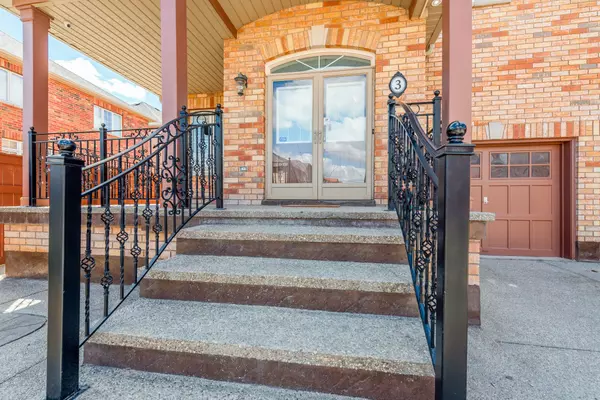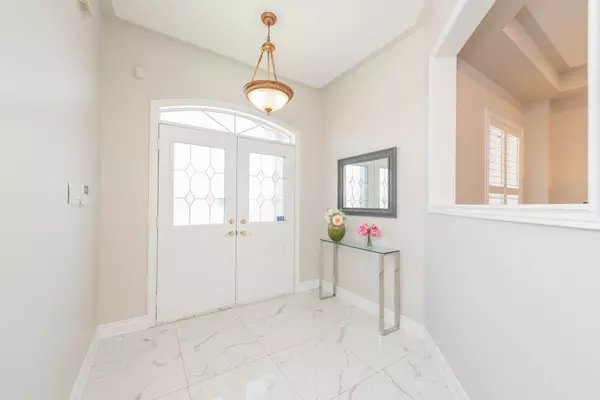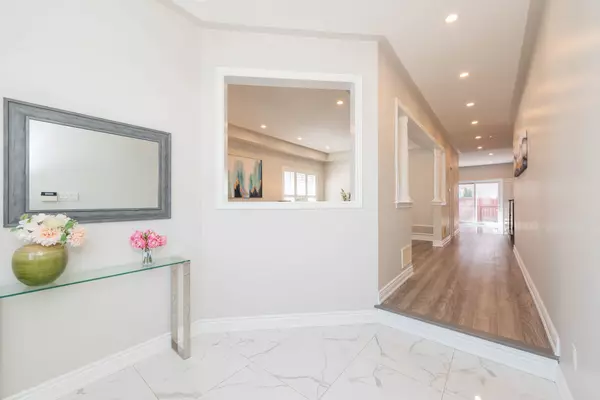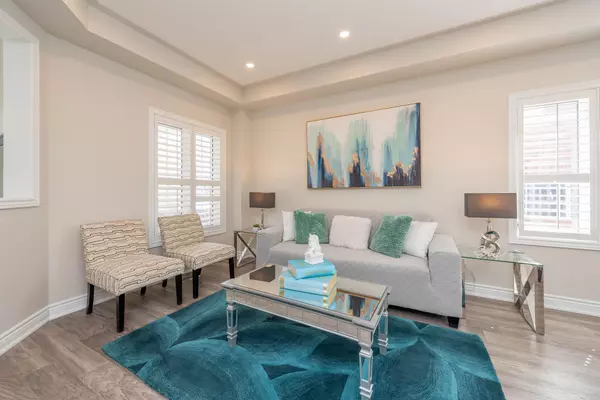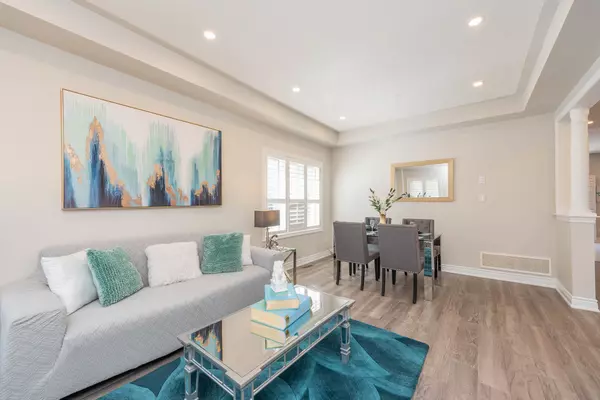REQUEST A TOUR If you would like to see this home without being there in person, select the "Virtual Tour" option and your agent will contact you to discuss available opportunities.
In-PersonVirtual Tour
$ 1,299,000
Est. payment | /mo
4 Beds
4 Baths
$ 1,299,000
Est. payment | /mo
4 Beds
4 Baths
Key Details
Property Type Single Family Home
Sub Type Detached
Listing Status Active
Purchase Type For Sale
MLS Listing ID W11903067
Style 2-Storey
Bedrooms 4
Annual Tax Amount $7,913
Tax Year 2024
Property Description
**Beautiful Fully Detached W/4 Bedrms + Finished 2 BEDRMS**Legal Basement With Second Dwelling + Sep. Ent To Basement/.Total living Area 4000 sq ft approx ( inc bsmnt ) . *Double Dr Front Entrance,*DD GARAGE, Lrg Principal Rooms, Eat In Kitchen, *SS APPLIANCES INKITCHEN Hrdwd Flrs Thru/Out, Family Room With Gas F/P, **FULL WASHROOM ON MAIN.**Pot Lights MAIN FLOORS & OUTDOOR, Large Bedrooms, Primary Bdrm pot lights &** His/Her Closet with organizers, Ensuite. Fully Landscaped Pattern with stone, stamping & Concrete, **No Sidewalk, **Park 6 Cars., NEW PAINT, .*Walking Distance To Great Schools. (Both Public & Catholic). quite neighborhood.
Location
Province ON
County Peel
Community Vales Of Castlemore North
Area Peel
Region Vales of Castlemore North
City Region Vales of Castlemore North
Rooms
Family Room Yes
Basement Apartment, Separate Entrance
Kitchen 2
Separate Den/Office 2
Interior
Interior Features None
Cooling Central Air
Fireplace Yes
Heat Source Gas
Exterior
Parking Features Private
Garage Spaces 4.0
Pool None
Roof Type Asphalt Shingle
Lot Depth 85.3
Total Parking Spaces 6
Building
Unit Features Fenced Yard,Park,School
Foundation Concrete
Listed by RE/MAX PRESIDENT REALTY

