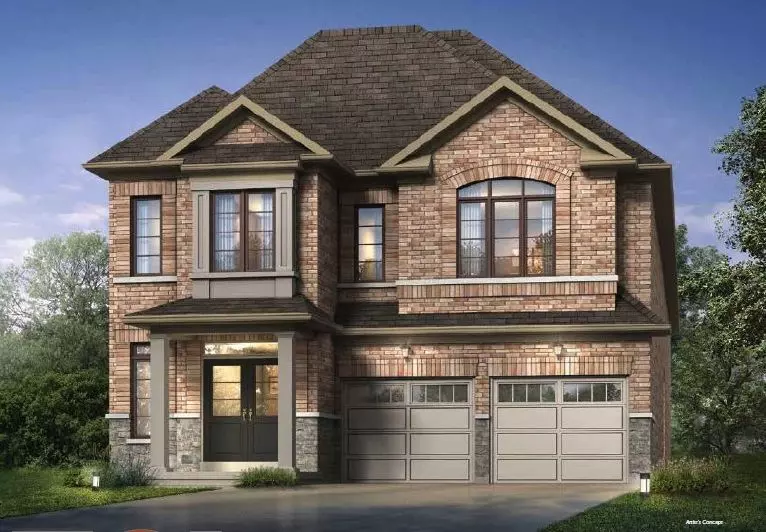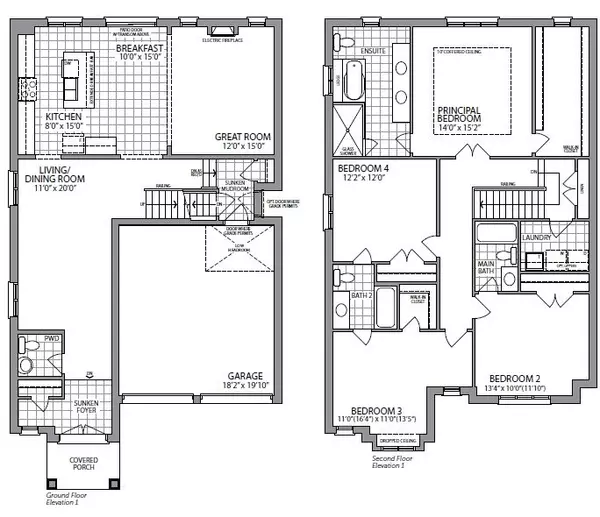REQUEST A TOUR If you would like to see this home without being there in person, select the "Virtual Tour" option and your agent will contact you to discuss available opportunities.
In-PersonVirtual Tour
$ 3,950
Est. payment | /mo
4 Beds
4 Baths
$ 3,950
Est. payment | /mo
4 Beds
4 Baths
Key Details
Property Type Single Family Home
Sub Type Detached
Listing Status Active
Purchase Type For Lease
Approx. Sqft 2500-3000
MLS Listing ID W11903230
Style 2-Storey
Bedrooms 4
Property Description
!! Very Spacious And Only 1 Year New Bright 4 Bedroom Fully Detached Double Car Garage Home!! Separate Living And Family Room ON Main Floor! Impressive 9' Ceiling On Main And 2nd Floor! Hardwood Floor On Main Floor And Hallways! Fully Upgraded Kitchen With Granite Counter Tops, Center Island, Bran New St. Steel Appliances! Located In One Of The Prime Locations & Family Orientated Neighborhood! Modern Looking Kitchen With Lot Of Storage Space! Master Bedroom With 5 Piece With Glass Shower! (4) Large Spacious Bedroom And All Are Attached To Bedrooms! Full Of Sun Light ,Lots Of Storage , (3) Car Parking!
Location
Province ON
County Peel
Community Credit Valley
Area Peel
Region Credit Valley
City Region Credit Valley
Rooms
Family Room Yes
Basement None
Kitchen 1
Interior
Interior Features Other
Cooling Central Air
Fireplace Yes
Heat Source Gas
Exterior
Parking Features Private
Garage Spaces 1.0
Pool None
Roof Type Asphalt Shingle
Lot Depth 88.0
Total Parking Spaces 3
Building
Unit Features Park,Public Transit,Rec./Commun.Centre,School
Foundation Concrete
Listed by RE/MAX REALTY SPECIALISTS INC.


