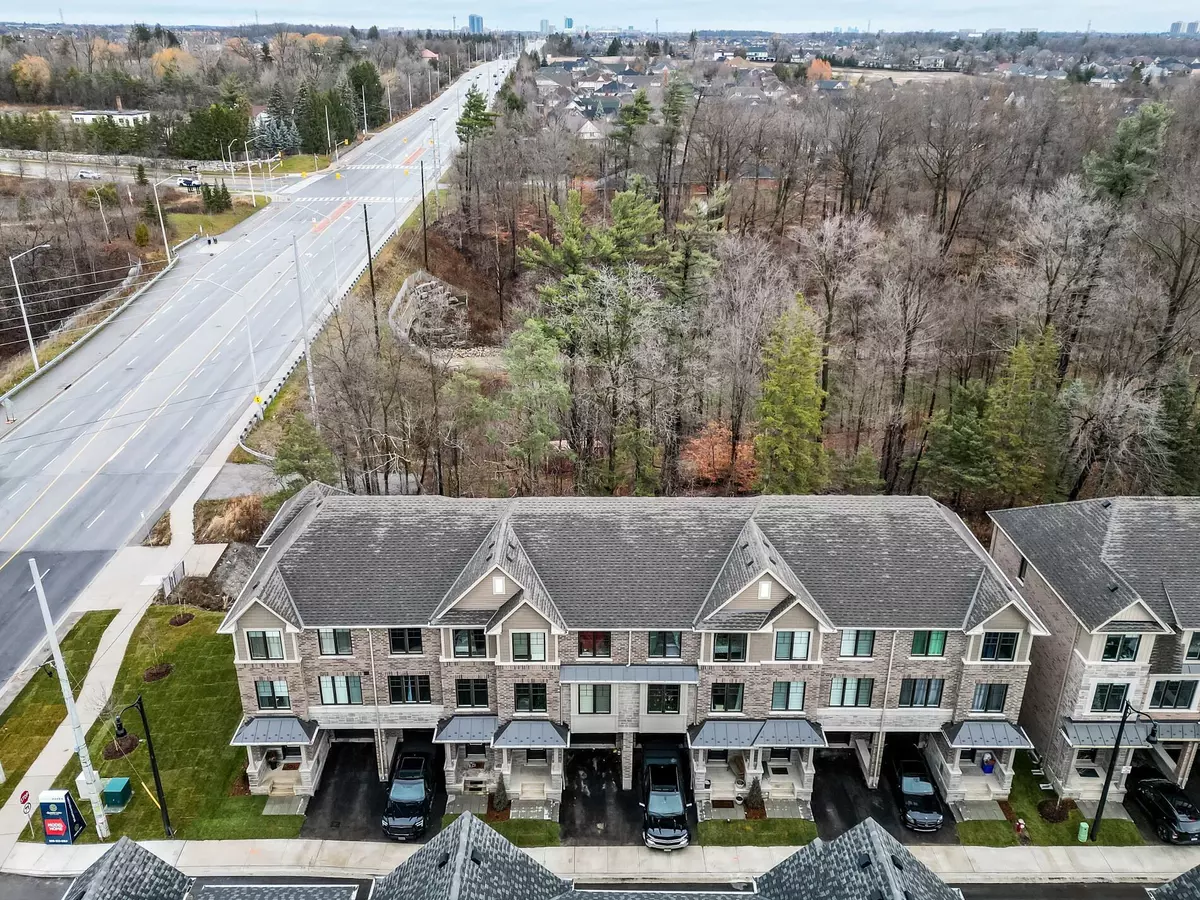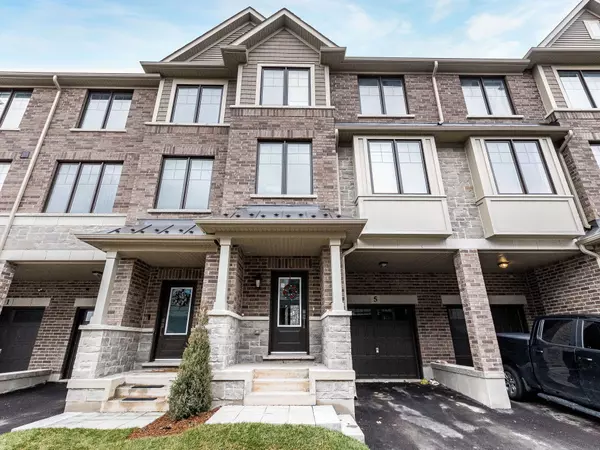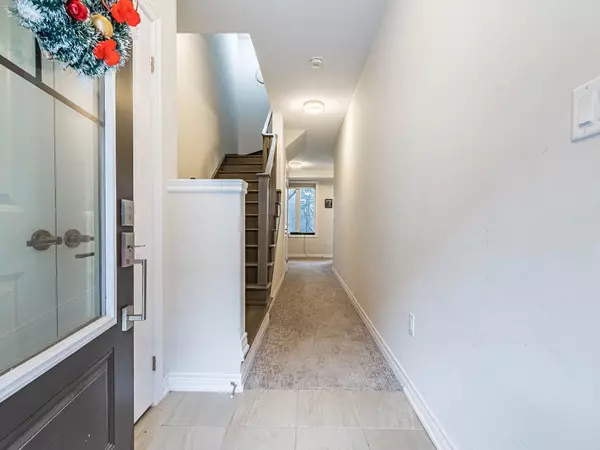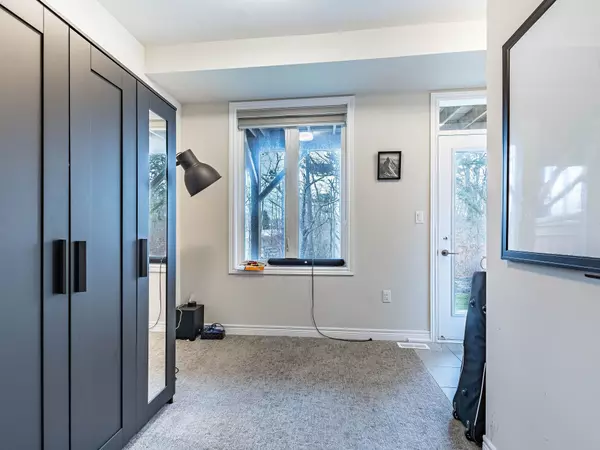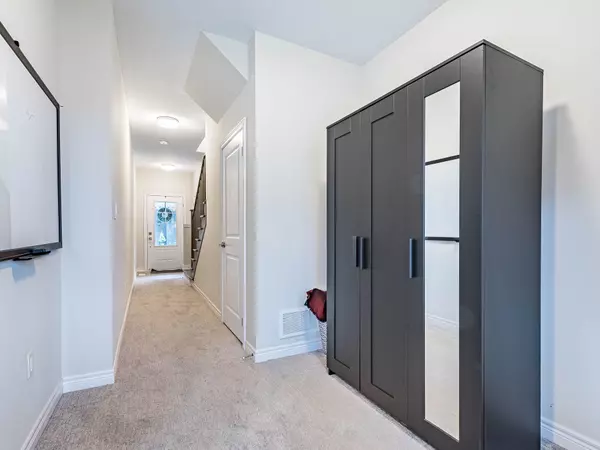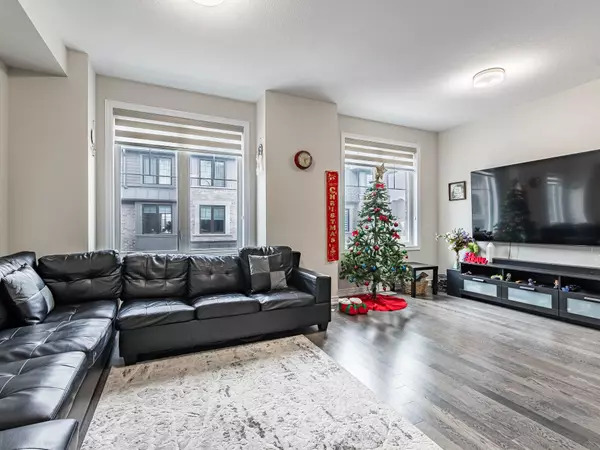REQUEST A TOUR If you would like to see this home without being there in person, select the "Virtual Tour" option and your agent will contact you to discuss available opportunities.
In-PersonVirtual Tour
$ 1,149,999
Est. payment | /mo
3 Beds
3 Baths
$ 1,149,999
Est. payment | /mo
3 Beds
3 Baths
Key Details
Property Type Townhouse
Sub Type Att/Row/Townhouse
Listing Status Active
Purchase Type For Sale
MLS Listing ID W11903227
Style 3-Storey
Bedrooms 3
Tax Year 2024
Property Description
Wow! This Is An Absolute Showstopper And A Must-See! Priced To Sell Immediately, This Stunning 4-Bedroom Newer Home, Backing Onto A Serene Ravine And Less Than 1 Year Old, Offers The Perfect Blend Of Luxury, Space, And Practicality For Families! Enjoy The Breathtaking Ravine Views From The Two Attached Balconies! With 9' High Ceilings On The Main Floor, This Home Showcases A Well-Thought-Out Layout, Featuring Separate Living And Family Rooms, With The Family Room Boasting An Open-Concept Design Ideal For Relaxing Evenings Or Entertaining! The Second Floor Gleams With Elegant Hardwood Flooring, While The Beautifully Designed Chefs Kitchen Is A Culinary Dream,Equipped With Granite Countertops, A Stylish Backsplash, And Stainless Steel Appliances. This Kitchen Perfectly Balances Functionality And Sophistication, Making It The Heart Of The Home! The Master Bedroom Is A Tranquil Retreat, Offering A Large Walk-In Closet, A Luxurious 5-Piece Ensuite,And A Private Balcony Ideal For Unwinding.
Location
Province ON
County Peel
Community Credit Valley
Area Peel
Region Credit Valley
City Region Credit Valley
Rooms
Family Room Yes
Basement Finished with Walk-Out
Kitchen 1
Separate Den/Office 1
Interior
Interior Features Other
Cooling Central Air
Fireplace No
Heat Source Gas
Exterior
Parking Features Private
Garage Spaces 1.0
Pool None
Roof Type Asphalt Shingle
Lot Depth 62.83
Total Parking Spaces 2
Building
Foundation Concrete
Listed by RE/MAX REALTY SPECIALISTS INC.

