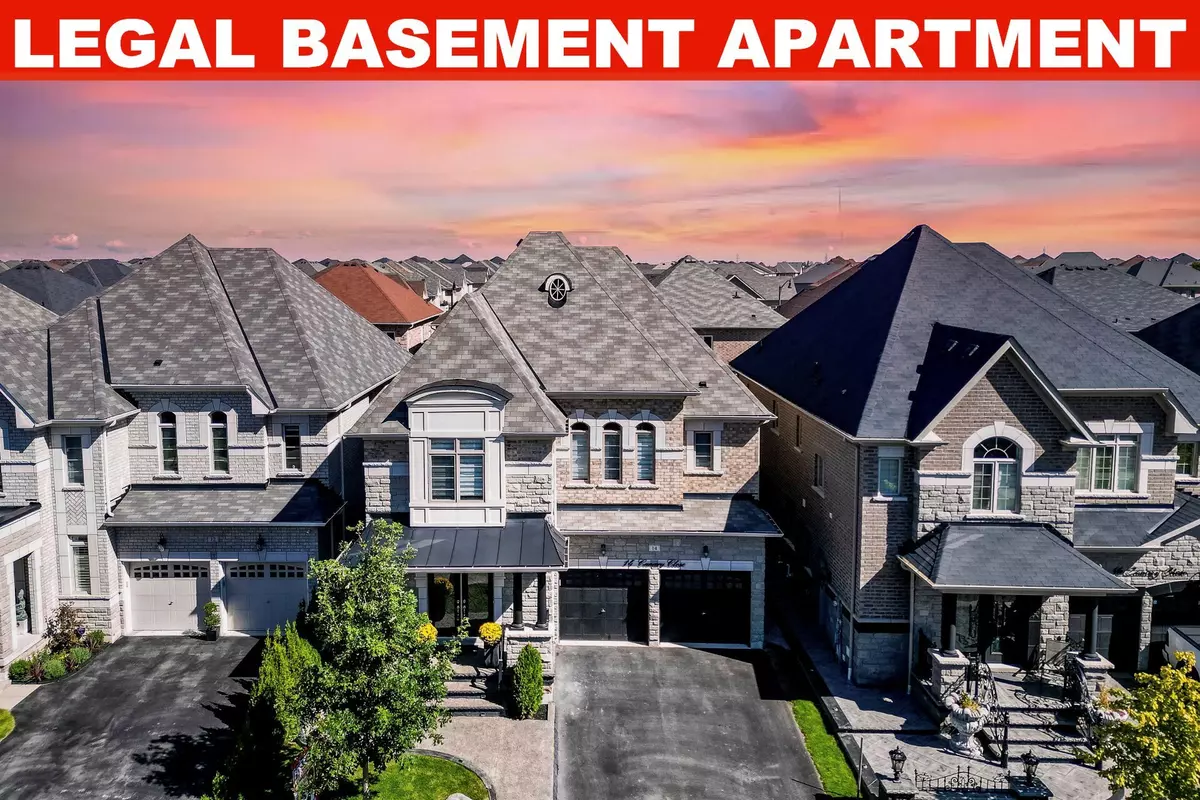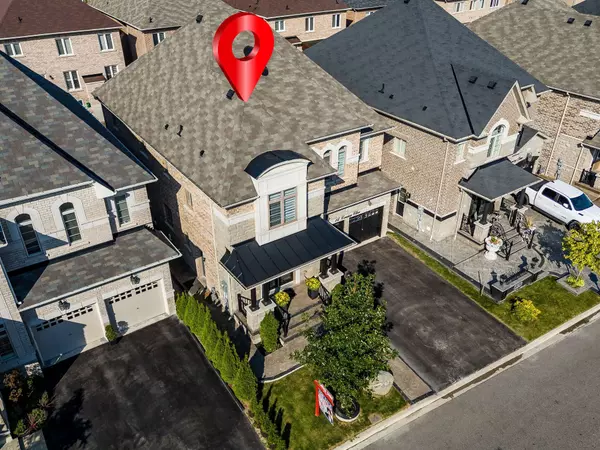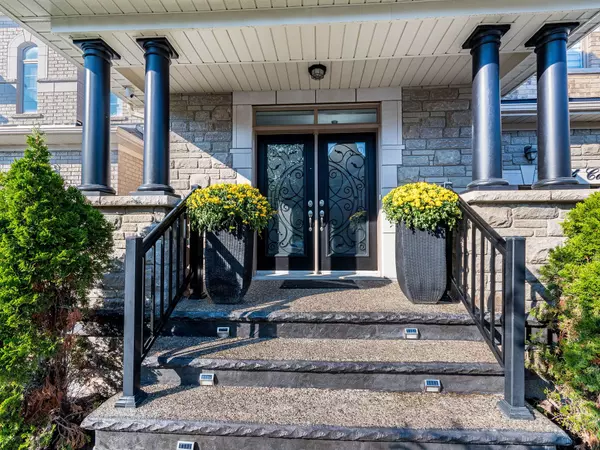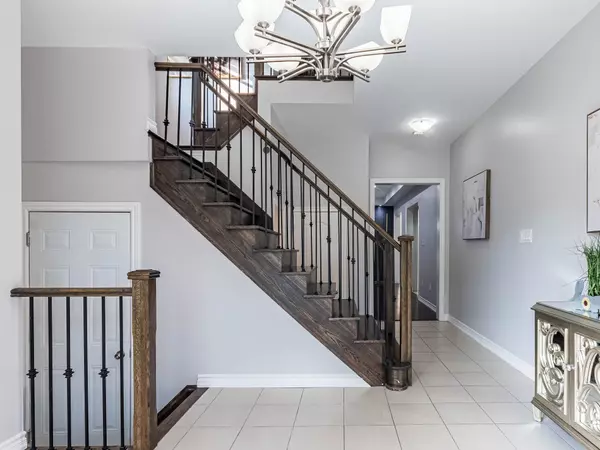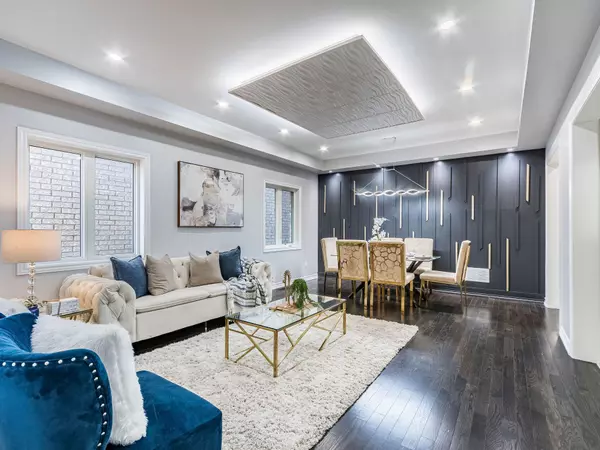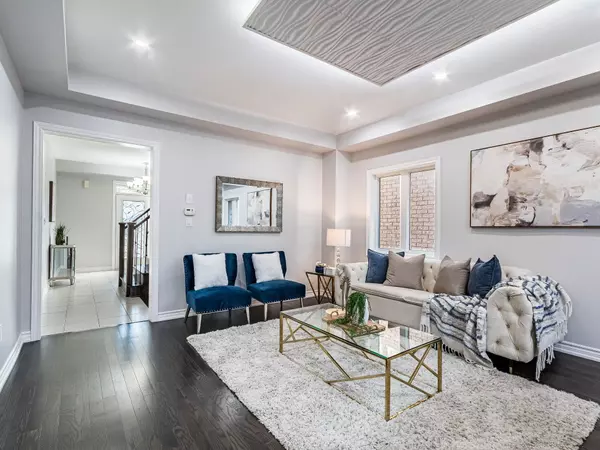REQUEST A TOUR If you would like to see this home without being there in person, select the "Virtual Tour" option and your agent will contact you to discuss available opportunities.
In-PersonVirtual Tour
$ 1,699,999
Est. payment | /mo
4 Beds
5 Baths
$ 1,699,999
Est. payment | /mo
4 Beds
5 Baths
Key Details
Property Type Single Family Home
Sub Type Detached
Listing Status Active
Purchase Type For Sale
Approx. Sqft 3000-3500
MLS Listing ID W11903231
Style 2-Storey
Bedrooms 4
Annual Tax Amount $8,865
Tax Year 2024
Property Description
Wow, Is The Only Word To Describe This Stunning Home! Welcome To A Unique, Bright, And Beautiful House On The Market, Situated On A Premium Lot With No Side Walk. This Property Features Approx 3,300 Sqft Above Grade With Basement 4,300Sqft Of Living Space, Including A Fully Finished Legal Basement Apartment! This Well-Built Detached House Boasts 4 Bedrooms And 5 Washrooms, Making It The Perfect Family Home. The First Floor Features Separate Living, Dining, And Family Rooms, All With Lofty 9ft Ceilings That Enhance The Spacious Feel. The Modern Kitchen Is A Chefs Delight, Equipped With A Gas Cooktop, Granite C'Tops, Center Island And St. Steel Appliances! The Second Floor Offers (4)Four Well-Sized Bedrooms Attached With Washrooms And A Separate Loft Or Den. The Master Bedroom Is A Luxurious Retreat, Complete With A 6-Piece Ensuite And Walk-In Closets. A Conveniently Located Laundry Room On This Floor Adds To The Homes Practicality. The Property Also Includes A 1000+ Sq. Ft Legal Basement With A Separate Entrance, Providing Two Additional Bedrooms, One Full Washrooms, And Its Own Laundry Area, Ideal For Extended Family Or Rental Opportunities. The Home Offers Scenic Views And A Peaceful Setting. Its Conveniently Close To All Amenities, Including Bus Stops, Highways, And The Mount Pleasant Go Station. Nearby Are Schools, A Library, Grocery Stores, Plazas, And A Community Center, Making It A Desirable Location For Easy Living! The Basement Tenant Is Willing To Stay, Offering Immediate Income Potential From Day One! This Home Boasts Elegant Feature Walls Complemented By Stunning Fall Ceilings, Adding A Touch Of Modern Sophistication To Main Floor! This House Is An Absolute Showstopper And A Must-See For Those Seeking A Spacious And Luxurious Family Home In A Prime Location. Dont Miss The Chance To Own This Exceptional Property!
Location
Province ON
County Peel
Community Credit Valley
Area Peel
Region Credit Valley
City Region Credit Valley
Rooms
Family Room Yes
Basement Apartment, Separate Entrance
Kitchen 2
Separate Den/Office 2
Interior
Interior Features Auto Garage Door Remote
Cooling Central Air
Fireplaces Type Family Room
Fireplace Yes
Heat Source Gas
Exterior
Parking Features Private Double
Garage Spaces 4.0
Pool None
Roof Type Asphalt Shingle
Lot Depth 94.5
Total Parking Spaces 6
Building
Unit Features Park,Public Transit,Rec./Commun.Centre,School,Library
Foundation Concrete
Listed by RE/MAX REALTY SPECIALISTS INC.

