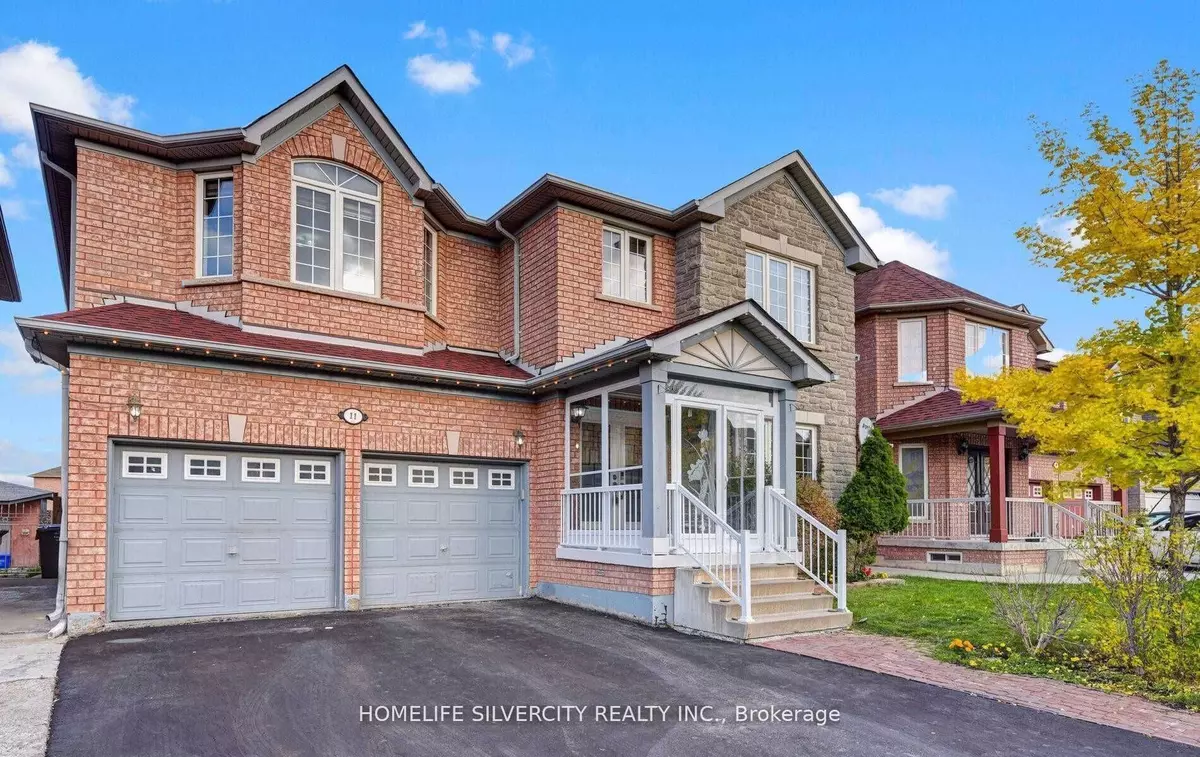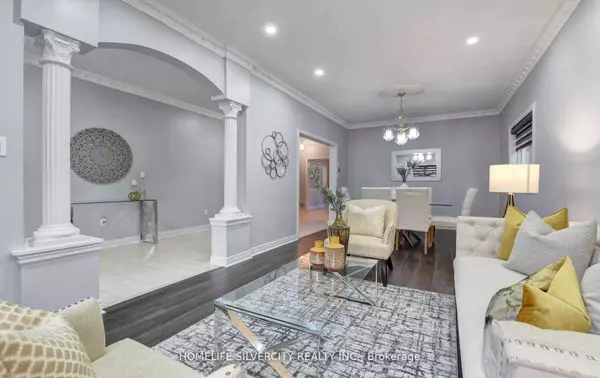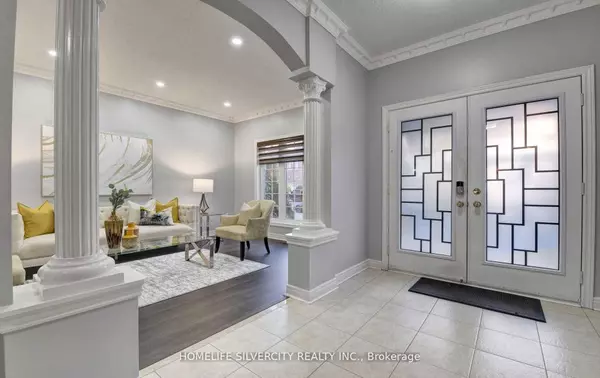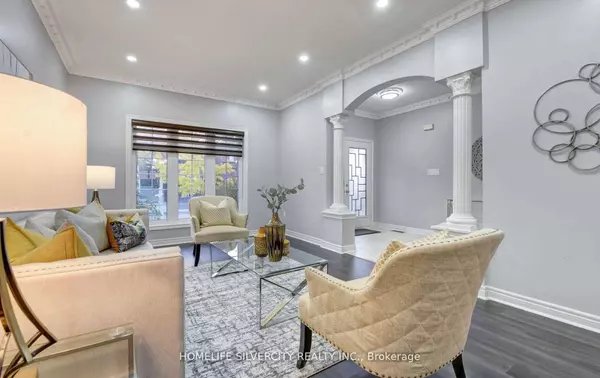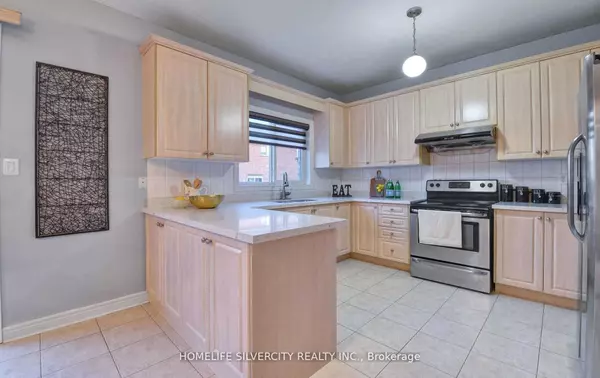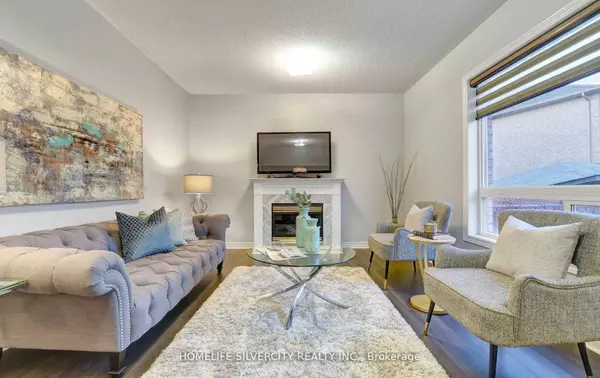REQUEST A TOUR If you would like to see this home without being there in person, select the "Virtual Tour" option and your agent will contact you to discuss available opportunities.
In-PersonVirtual Tour
$ 4,000
Est. payment | /mo
4 Beds
4 Baths
$ 4,000
Est. payment | /mo
4 Beds
4 Baths
Key Details
Property Type Single Family Home
Sub Type Detached
Listing Status Active
Purchase Type For Lease
MLS Listing ID W11903539
Style 2-Storey
Bedrooms 4
Property Description
Step into this luxurious detached residence that has undergone extensive renovations, boasting approximately 3000 square feet of opulent living space. Revel in the presence of two master bedrooms with three conveniently located washrooms on the second floor. Inside, experience the allure of new flooring, freshly applied paint, the warmth of pot lights, a grand double-door entry, and elegant crown molding throughout. The well-designed layout features separate living, dining, and family rooms, providing distinct spaces for various activities. The kitchen is a culinary haven with quartz countertops and top-of-the-line stainless steel appliances. Each of the four bedrooms exudes spaciousness, adorned with large windows that invite natural light, creating a bright and inviting atmosphere. This executive home is a testament to style, comfort, and thoughtful design. Exceptional 45-foot-wide lot, featuring one of the most well-designed layouts in the neighborhood. Positioned in a prime location, this premium lot offers a unique and desirable setting.
Location
Province ON
County Peel
Community Sandringham-Wellington
Area Peel
Region Sandringham-Wellington
City Region Sandringham-Wellington
Rooms
Family Room Yes
Basement None
Kitchen 1
Interior
Interior Features Water Heater
Cooling Central Air
Fireplace Yes
Heat Source Gas
Exterior
Parking Features Private
Garage Spaces 3.0
Pool None
Roof Type Asphalt Shingle
Total Parking Spaces 3
Building
Foundation Concrete
Listed by HOMELIFE SILVERCITY REALTY INC.

