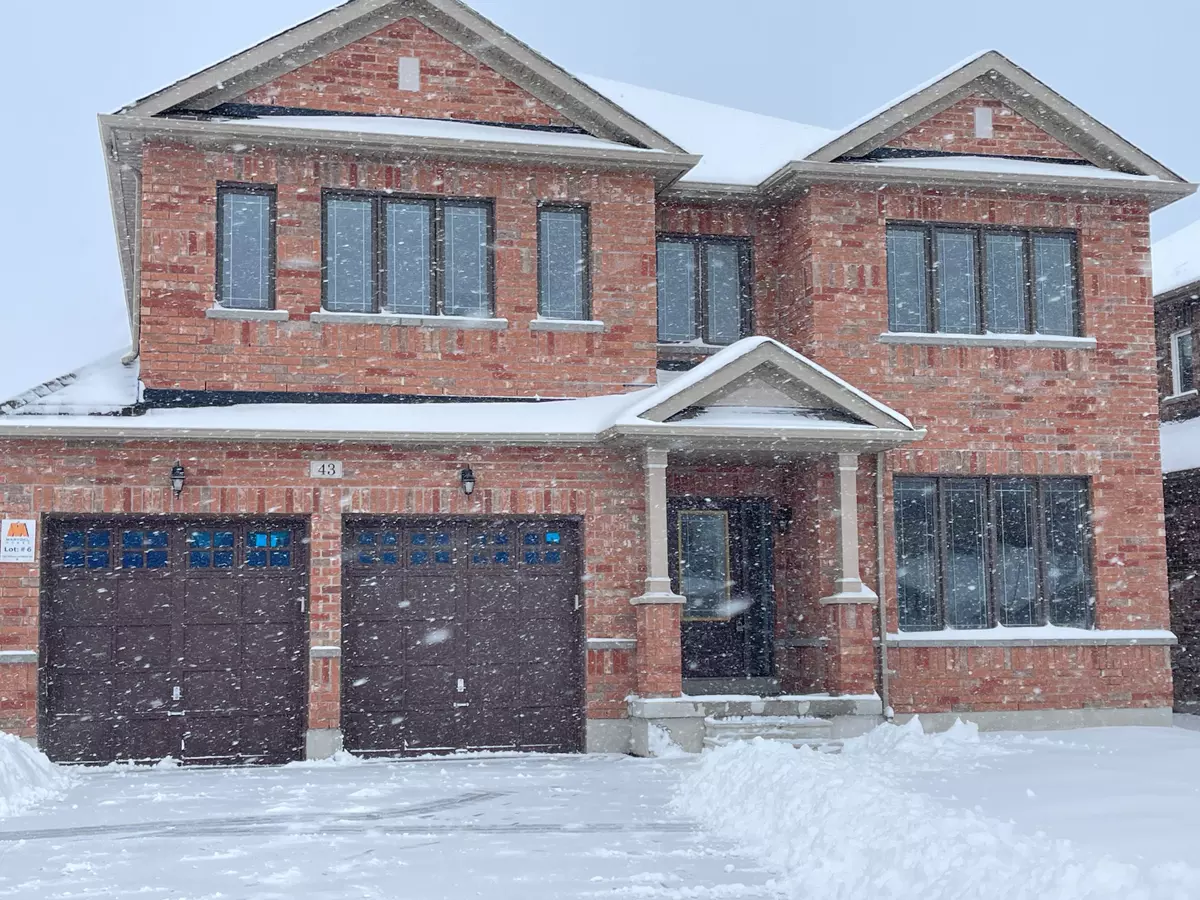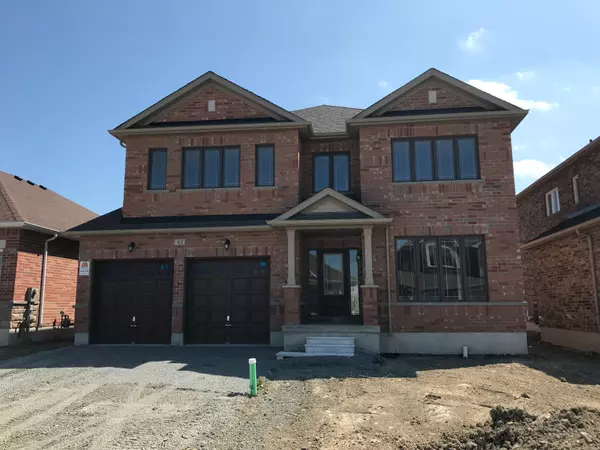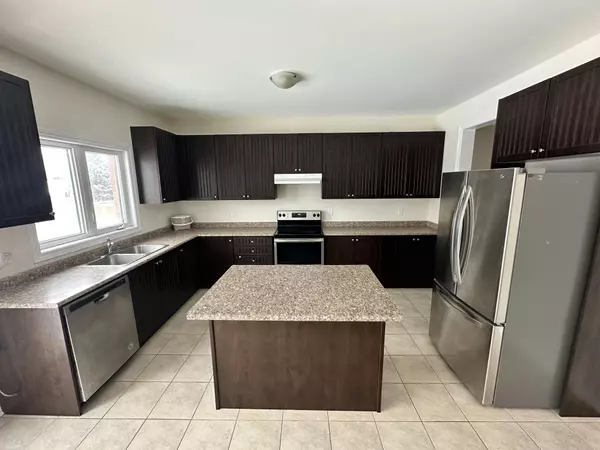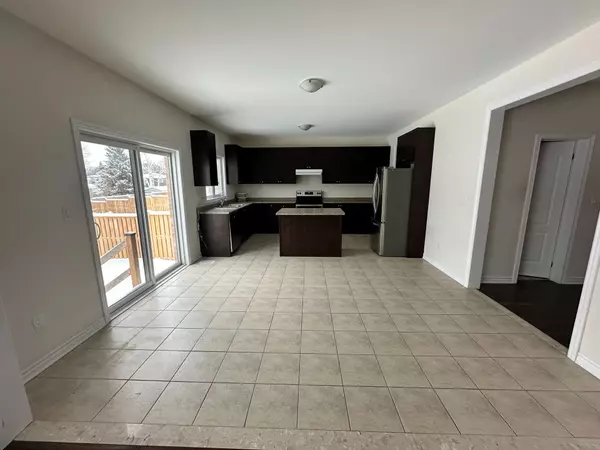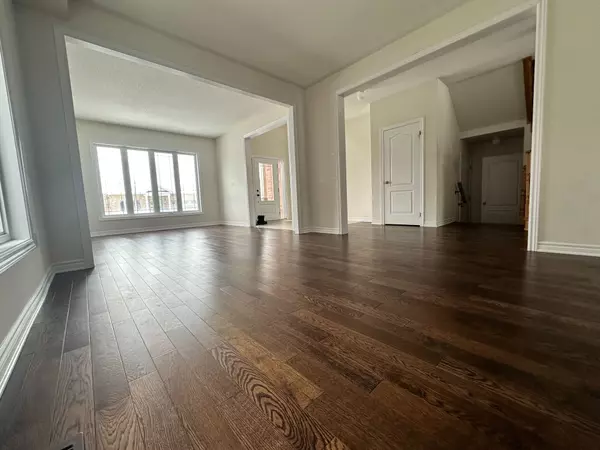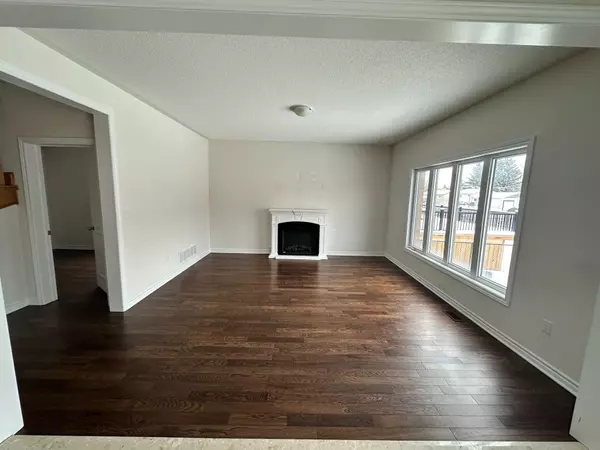REQUEST A TOUR If you would like to see this home without being there in person, select the "Virtual Tour" option and your agent will contact you to discuss available opportunities.
In-PersonVirtual Tour
$ 800,000
Est. payment | /mo
4 Beds
4 Baths
$ 800,000
Est. payment | /mo
4 Beds
4 Baths
Key Details
Property Type Single Family Home
Sub Type Detached
Listing Status Active
Purchase Type For Sale
Approx. Sqft 3000-3500
MLS Listing ID N11903630
Style 2-Storey
Bedrooms 4
Annual Tax Amount $6,961
Tax Year 2024
Property Description
This is 3216 Sqf. New Stylish Features Dream Home. Four Bedrooms are Spacious, In Good Size, and Each Bedroom Directly step to Bathroom. Hardwood & Ceramic Throughout on Main Floor. Foyer With Garage Access Door. Main Floor Boasts 9-Foot Ceilings, and Open Large and Sunning Space Combination of Living Room and Dining Room. A Total of 1,465 Sqf. of Basement will be ready for your design. Fully Fenced Privacy Backyard. Walking Distance to Parks & School, Marina & Golf.
Location
Province ON
County Durham
Community Beaverton
Area Durham
Region Beaverton
City Region Beaverton
Rooms
Family Room Yes
Basement Unfinished, Full
Kitchen 1
Interior
Interior Features Storage
Cooling Central Air
Fireplace Yes
Heat Source Gas
Exterior
Parking Features Private
Garage Spaces 2.0
Pool None
Roof Type Asphalt Shingle
Lot Depth 137.63
Total Parking Spaces 4
Building
Foundation Unknown
Listed by JDL REALTY INC.

