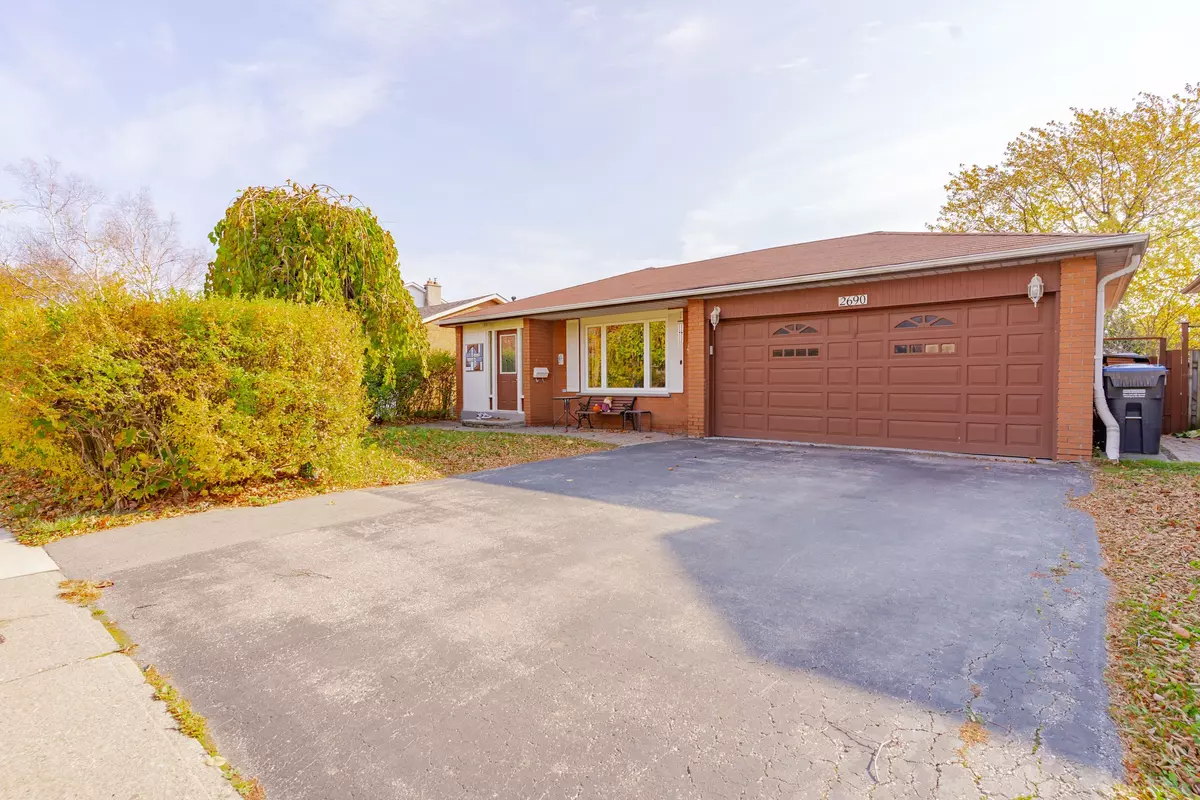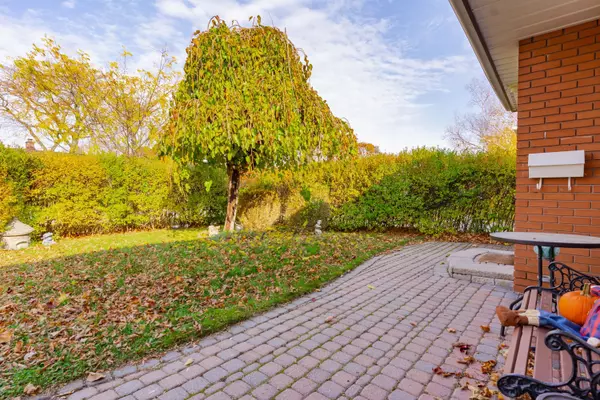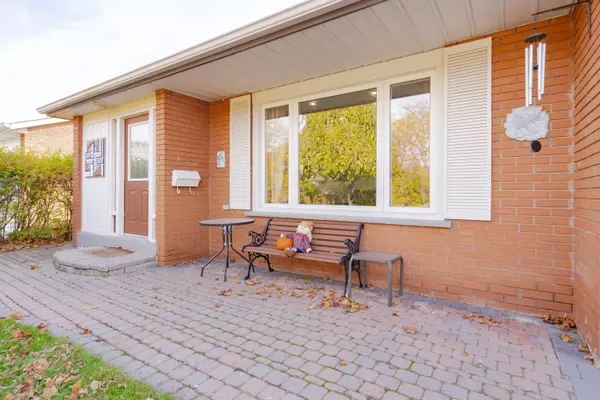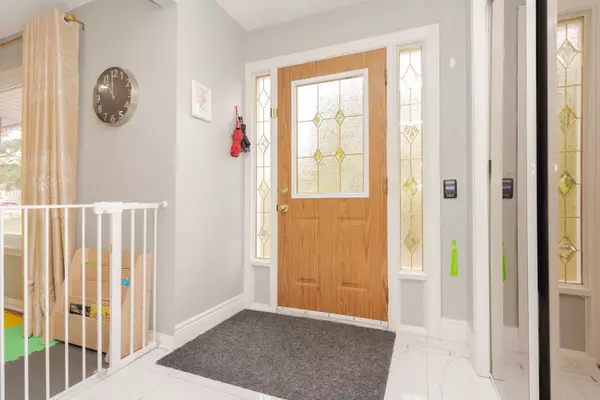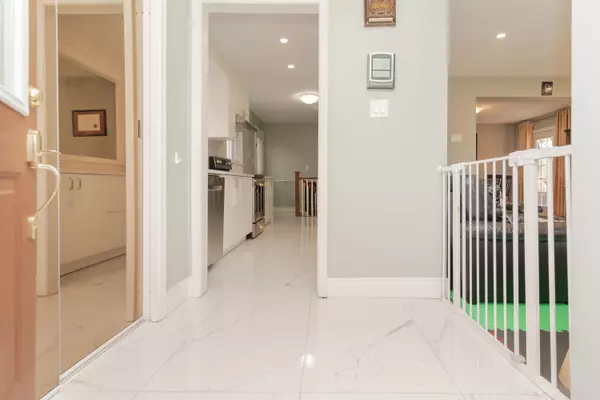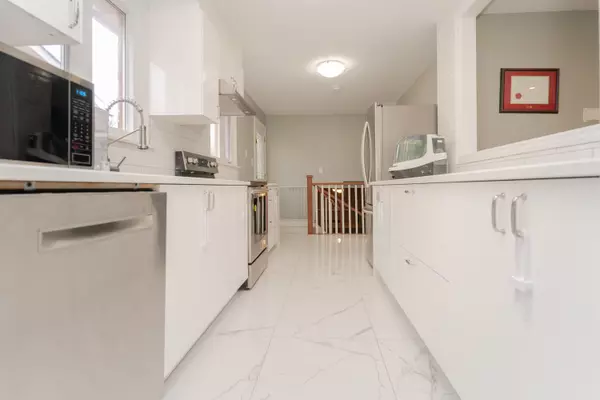REQUEST A TOUR If you would like to see this home without being there in person, select the "Virtual Tour" option and your agent will contact you to discuss available opportunities.
In-PersonVirtual Tour
$ 1,099,999
Est. payment | /mo
3 Beds
2 Baths
$ 1,099,999
Est. payment | /mo
3 Beds
2 Baths
Key Details
Property Type Single Family Home
Sub Type Detached
Listing Status Active
Purchase Type For Sale
Approx. Sqft 1100-1500
MLS Listing ID W11903856
Style Backsplit 3
Bedrooms 3
Annual Tax Amount $5,954
Tax Year 2024
Property Description
Location, Location, Location: High Demand Clarkson Area. This Property Is Situated On The Big Lot 50ft X 120ft Zoning Potentially Allows For The Development of Multiple Family Dwellings. Close To QEW/Hwy 403 Access, Clarkson Park, Clarkson GO Train Station(Under 3Km), UoT Mississauga Campus (under 7 km) and Other Conveniently Amenities ... This Friendly Family Home Features 3 +1 Large Bedrooms, Large Living And Dining Area With Hardwood Flooring Walk Out To The Interlock Side Patio (2024), Nice Kitchen (2023): Size 24x48Porcelain Tiles, Quartz Countertop, Gloss Kitchen Cabinets, Furnace & A/C (2019), 2 Cars Garage, Upgraded Lower Level (Dec. 2024): Newer Flooring, Freshly Paint, Newer Full Bathroom, Newer Guest's Bedroom and Living Room With Fireplace. In The Wonderful Family Neighborhood.... View It Today and Change Your Address Tomorrow.....(Open House on January 11, 12, 18, 19 From 2 pm to 5 pm)
Location
Province ON
County Peel
Community Clarkson
Area Peel
Region Clarkson
City Region Clarkson
Rooms
Family Room No
Basement Separate Entrance, Finished
Kitchen 1
Separate Den/Office 1
Interior
Interior Features In-Law Capability
Cooling Central Air
Fireplaces Type Natural Gas
Fireplace Yes
Heat Source Gas
Exterior
Parking Features Private Double
Garage Spaces 2.0
Pool None
Roof Type Asphalt Shingle
Lot Depth 120.0
Total Parking Spaces 4
Building
Foundation Unknown
Listed by CENTRAL HOME REALTY INC.

