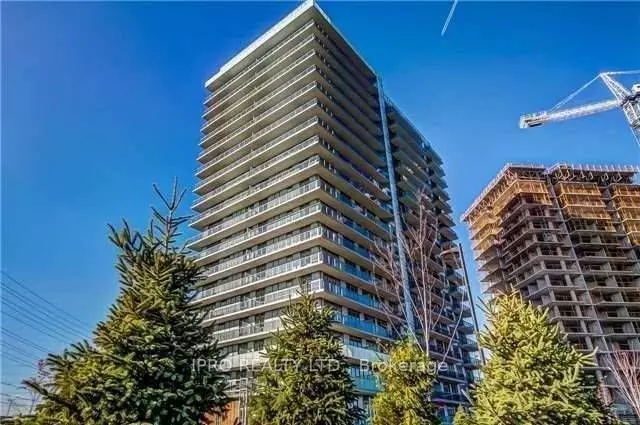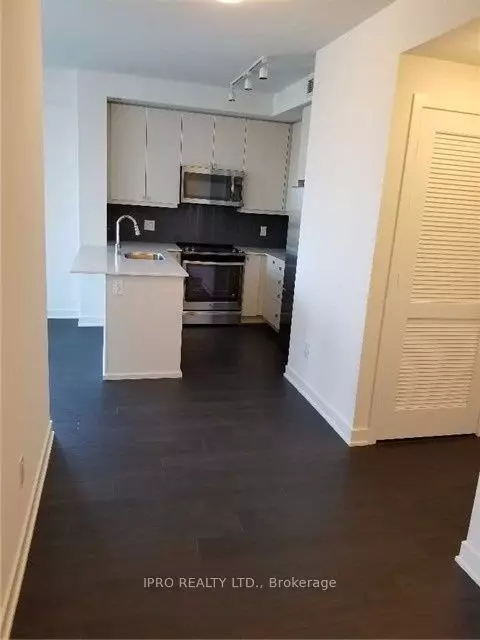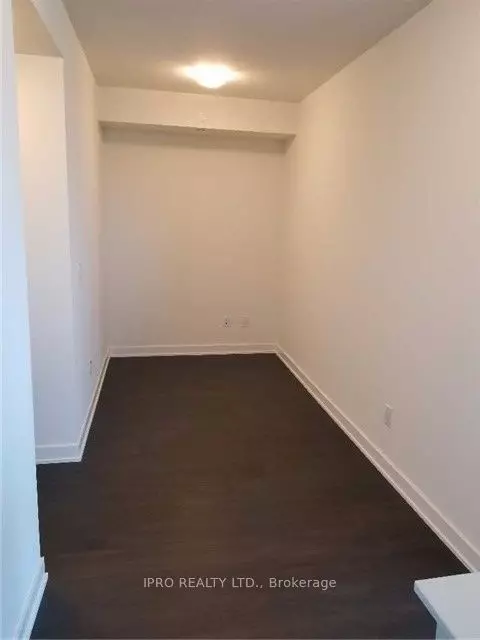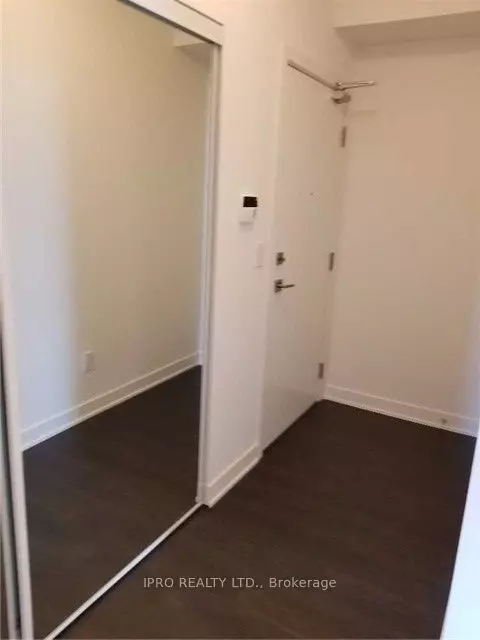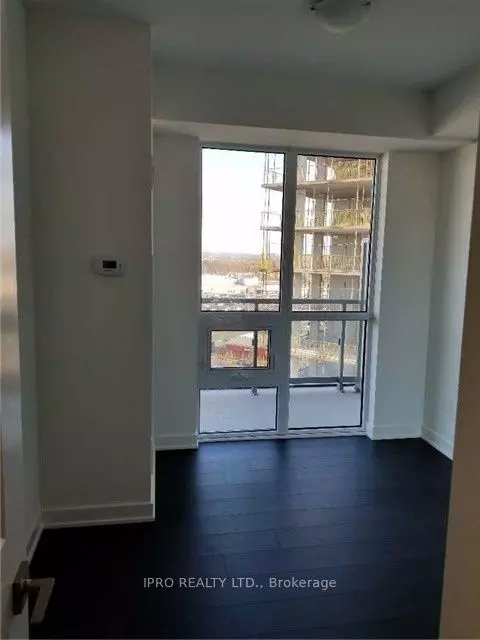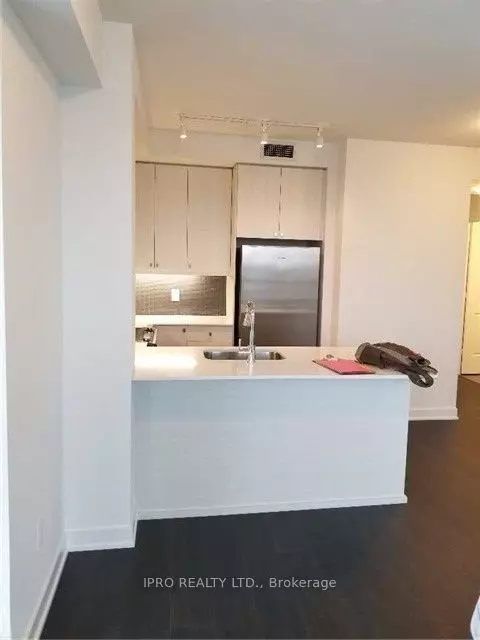REQUEST A TOUR If you would like to see this home without being there in person, select the "Virtual Tour" option and your agent will contact you to discuss available opportunities.
In-PersonVirtual Tour
$ 3,200
Est. payment | /mo
2 Beds
2 Baths
$ 3,200
Est. payment | /mo
2 Beds
2 Baths
Key Details
Property Type Condo
Sub Type Condo Apartment
Listing Status Active
Purchase Type For Lease
Approx. Sqft 900-999
MLS Listing ID W11904000
Style Apartment
Bedrooms 2
Property Description
Corner unit with large wrap around balcony and unobstructed view. 2 bedroom with large Den that can be converted to a 3rd bedroom. 9 ft ceiling great layout. 2 Parking spots, 1 locker included. Stainless steel appliances, washer & dryer, custom window blinds. Well situated Pemberton condos in close proximity to Schools, Parks, Public Transits, Credit Valley Hospital, Erin Mills Shopping, Restaurants and much more.
Location
Province ON
County Peel
Community Erin Mills
Area Peel
Region Erin Mills
City Region Erin Mills
Rooms
Family Room No
Basement None
Kitchen 1
Separate Den/Office 1
Interior
Interior Features None
Cooling Central Air
Fireplace No
Heat Source Gas
Exterior
Parking Features Underground
Exposure South West
Total Parking Spaces 2
Building
Story 15
Locker Owned
Others
Security Features Concierge/Security
Pets Allowed No
Listed by IPRO REALTY LTD.

