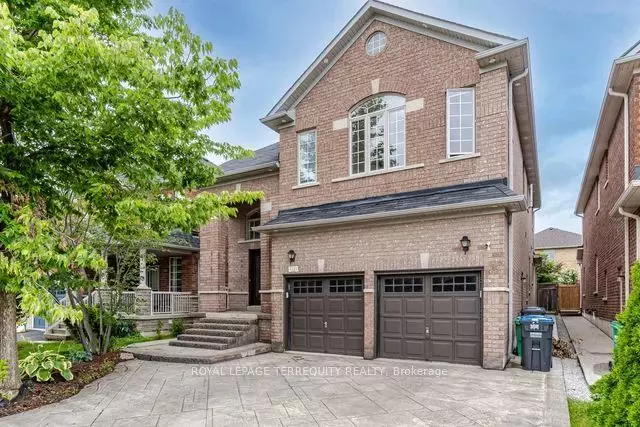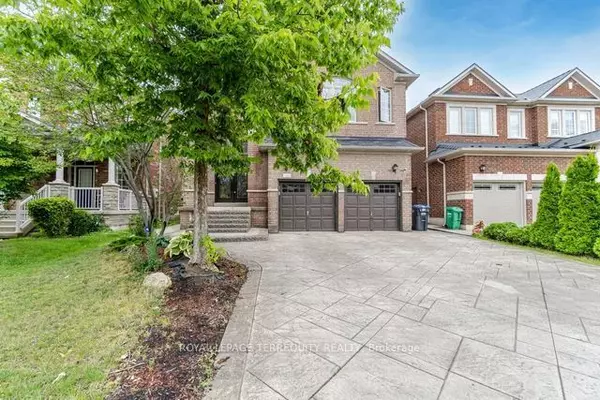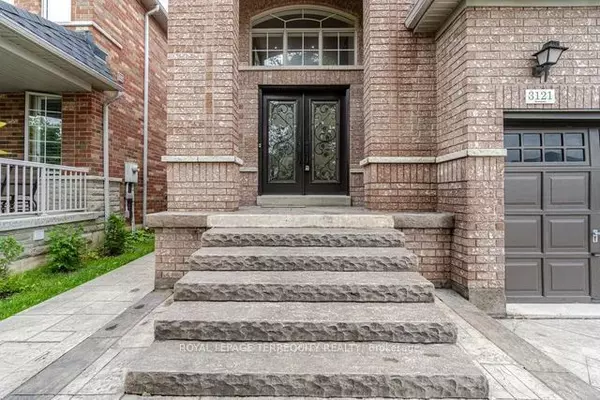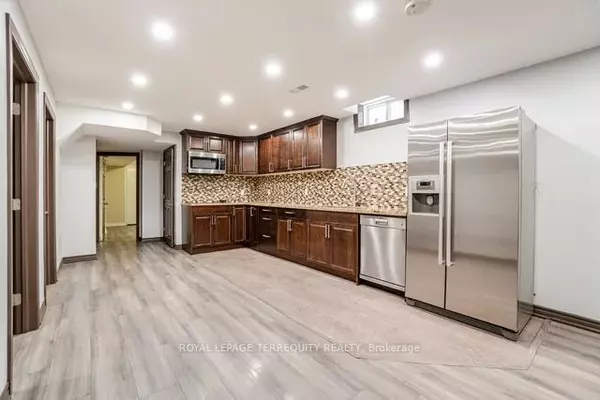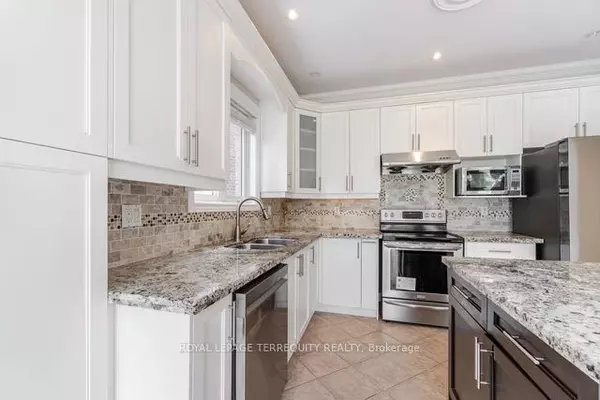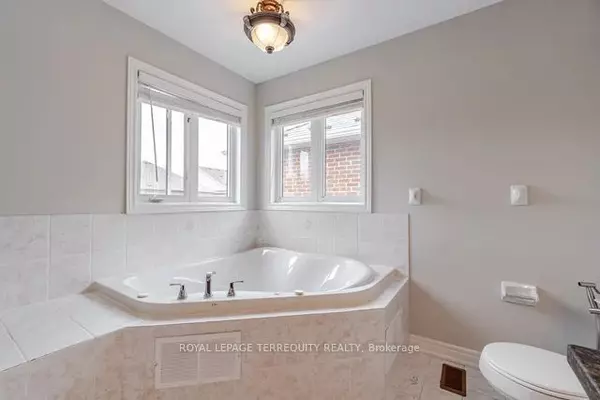REQUEST A TOUR If you would like to see this home without being there in person, select the "Virtual Tour" option and your agent will contact you to discuss available opportunities.
In-PersonVirtual Tour
$ 1,900,000
Est. payment | /mo
4 Beds
5 Baths
$ 1,900,000
Est. payment | /mo
4 Beds
5 Baths
Key Details
Property Type Single Family Home
Sub Type Detached
Listing Status Active
Purchase Type For Sale
MLS Listing ID W11904015
Style 2-Storey
Bedrooms 4
Annual Tax Amount $9,097
Tax Year 2024
Property Description
Open Foyer Cathedral Ceiling Invites You To This Luxury Upgraded Home. High-End Stamped Concrete Driveway /Patio. Double Door Entry. Freshly Painted (Benjamin Moore), Brand New Refrigerator & Dishwasher, New Light Fixtures On Main Level, Extra Tall Cabinets, Central Island, Granite Countertops, Backsplash, Hardwood Floor/Circular Stairs, Crown Molding, Pot lights, 9 Ft Ceiling. Jacuzzi In Master Ensuite. Spacious Basement Apartment W/Side Entrance, Desirable Schools, Close To Major Highways, Community Centre, Erin Mills Town Centre, Restaurants, Parks, Amenities And Hospital Are Just few Minutes Away.
Location
Province ON
County Peel
Community Churchill Meadows
Area Peel
Region Churchill Meadows
City Region Churchill Meadows
Rooms
Family Room Yes
Basement Apartment, Separate Entrance
Kitchen 2
Separate Den/Office 2
Interior
Interior Features Auto Garage Door Remote
Cooling Central Air
Fireplace Yes
Heat Source Gas
Exterior
Parking Features Private
Garage Spaces 4.0
Pool None
Roof Type Asphalt Shingle
Lot Depth 109.18
Total Parking Spaces 6
Building
Foundation Concrete
Listed by ROYAL LEPAGE TERREQUITY REALTY

