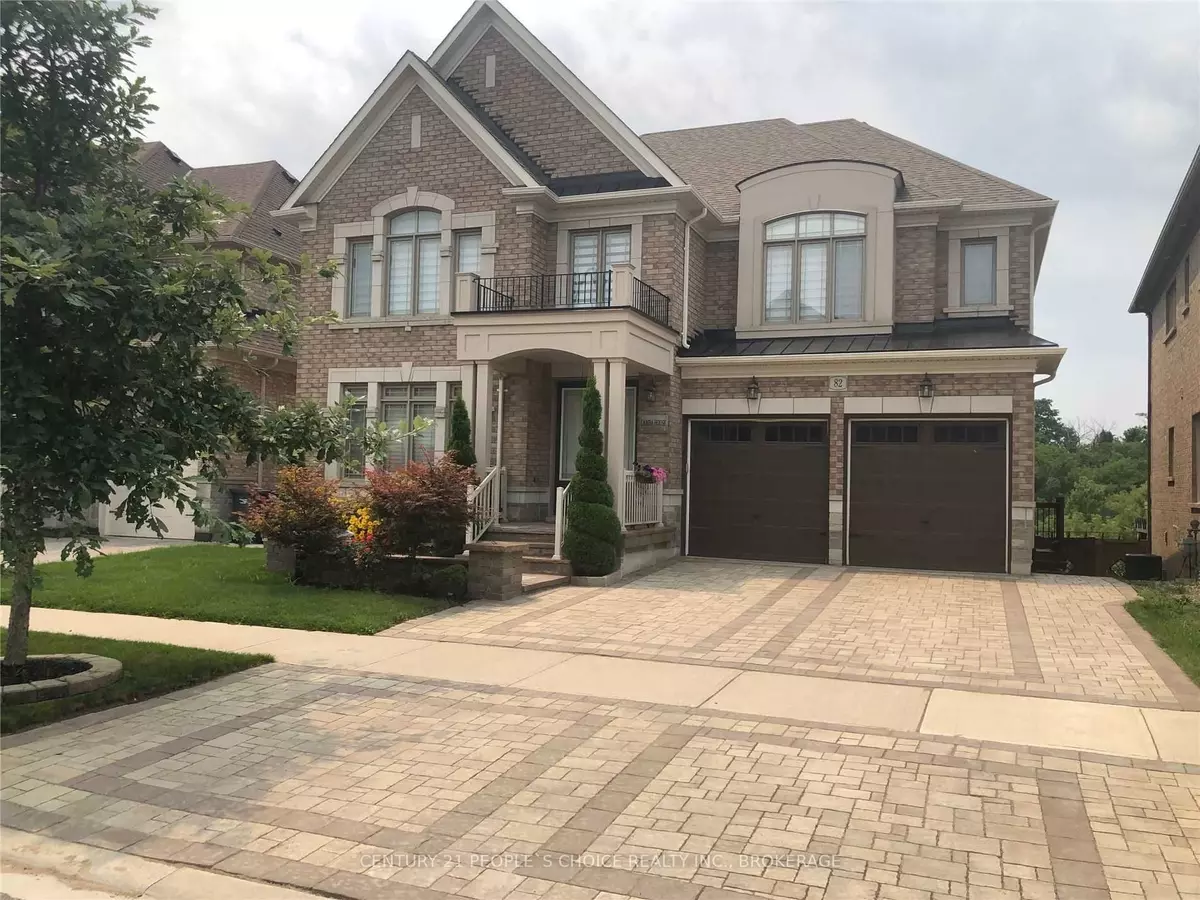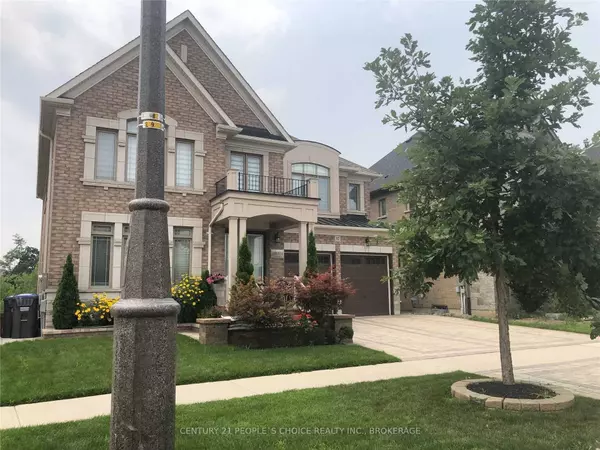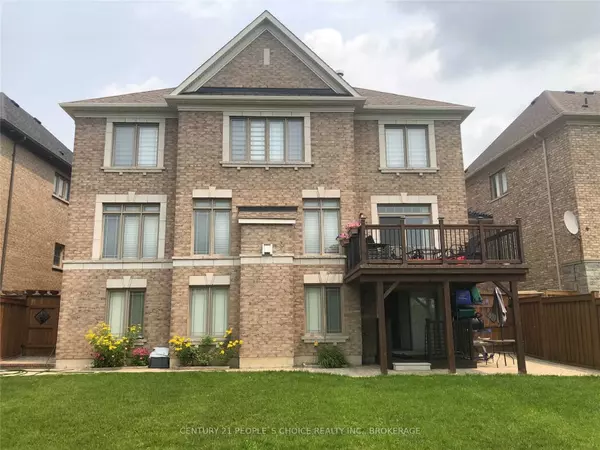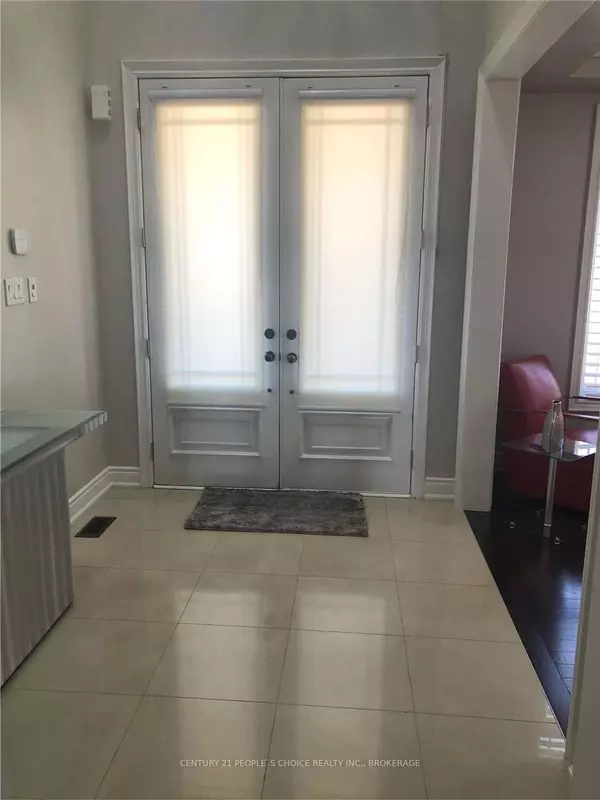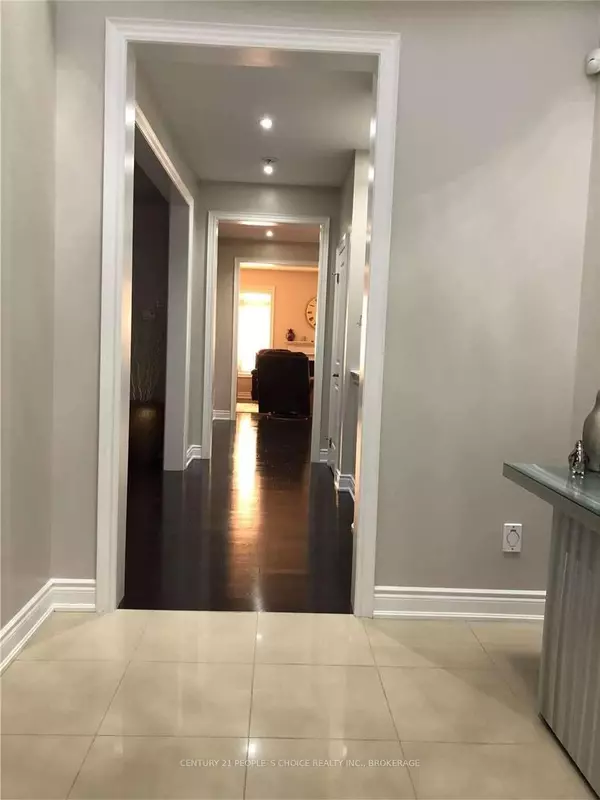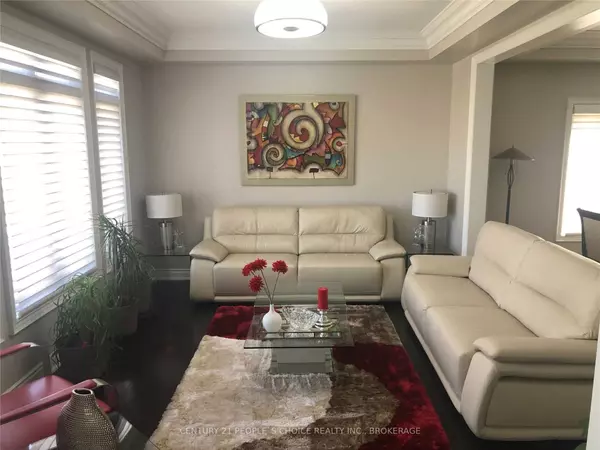REQUEST A TOUR If you would like to see this home without being there in person, select the "Virtual Tour" option and your agent will contact you to discuss available opportunities.
In-PersonVirtual Tour
$ 3,950
Est. payment | /mo
4 Beds
4 Baths
$ 3,950
Est. payment | /mo
4 Beds
4 Baths
Key Details
Property Type Single Family Home
Sub Type Detached
Listing Status Active
Purchase Type For Lease
MLS Listing ID W11904068
Style 2-Storey
Bedrooms 4
Property Description
Beautiful 4 Bedroom Detached Home , Approx 3500 Sqft. With Ravine And Creek, Picturesque View From Large Windows . Executive Home Nested In A Multimillion $$ Homes Community . Large Bedrooms With Walk In Closet With Each Bedroom . Master Bedroom Attached With Large Sitting Room. Easy Access To Highways And Toronto Pearson Airport .
Location
Province ON
County Peel
Community Bram East
Area Peel
Region Bram East
City Region Bram East
Rooms
Family Room Yes
Basement None
Kitchen 1
Interior
Interior Features Other
Heating Yes
Cooling Central Air
Fireplace Yes
Heat Source Gas
Exterior
Parking Features Private
Garage Spaces 1.0
Pool None
Roof Type Other
Total Parking Spaces 3
Building
Foundation Other
Listed by CENTURY 21 PEOPLE`S CHOICE REALTY INC.

