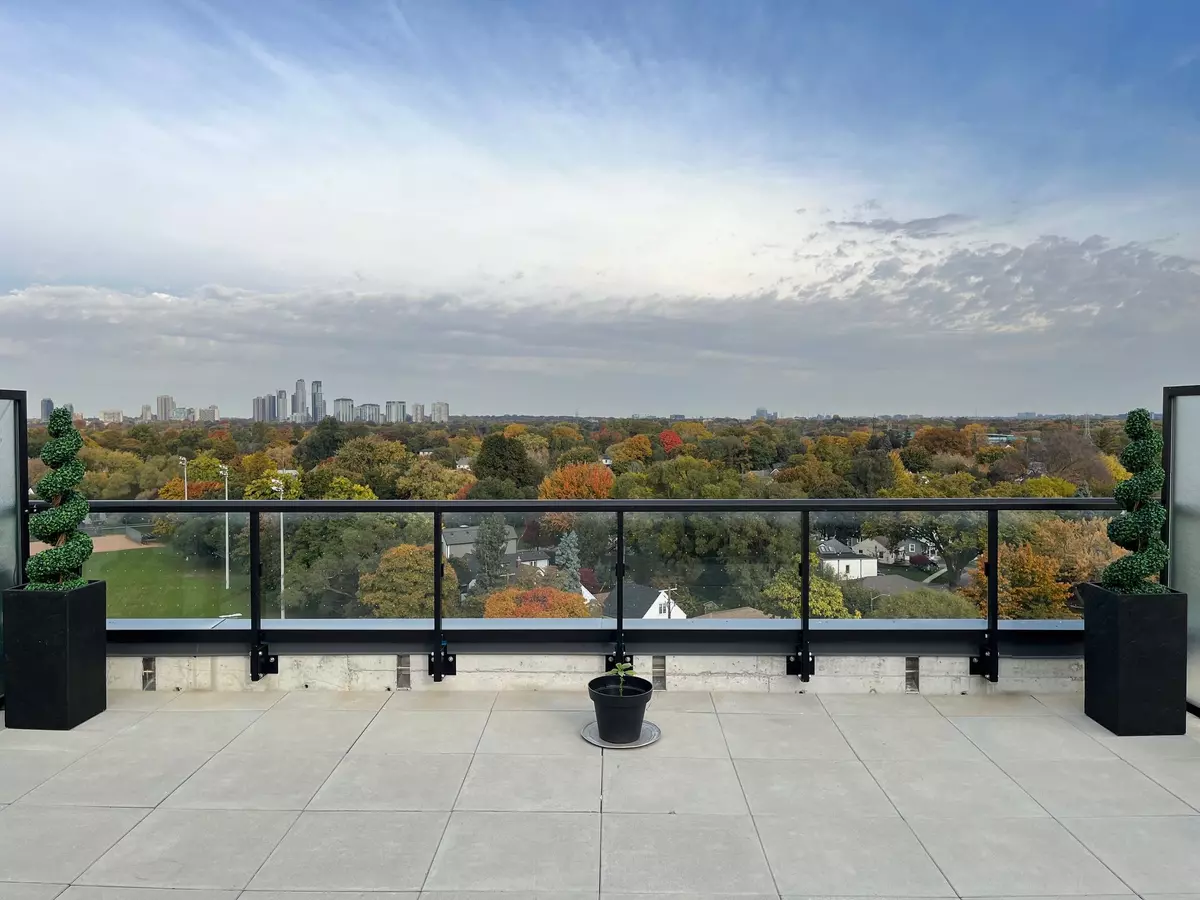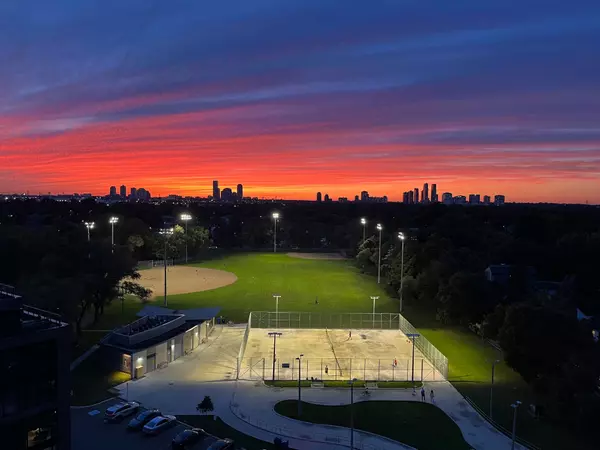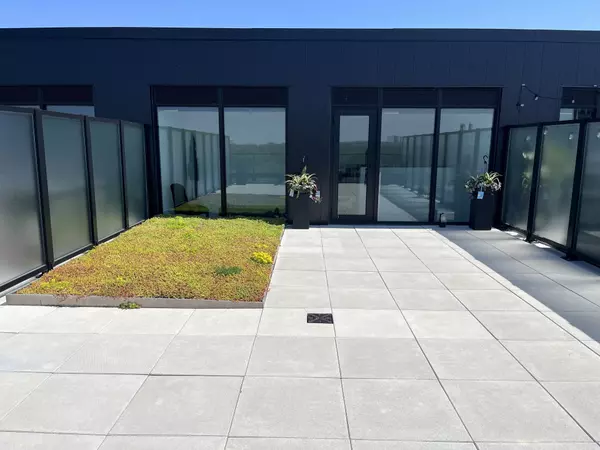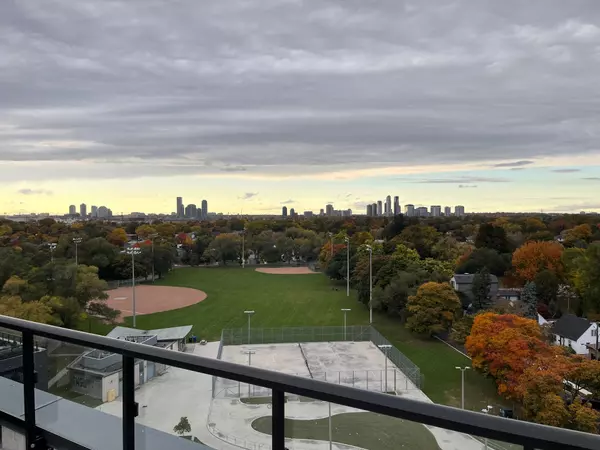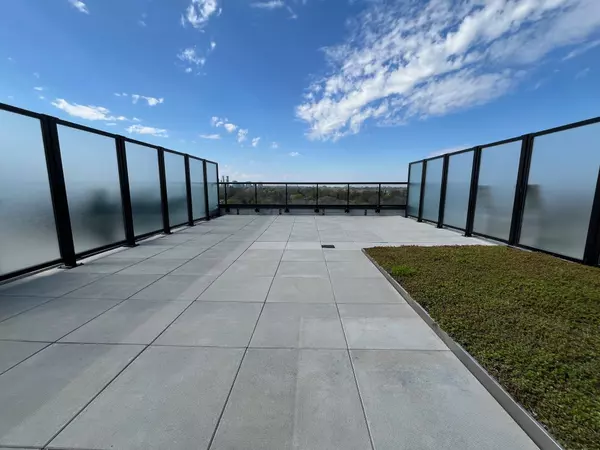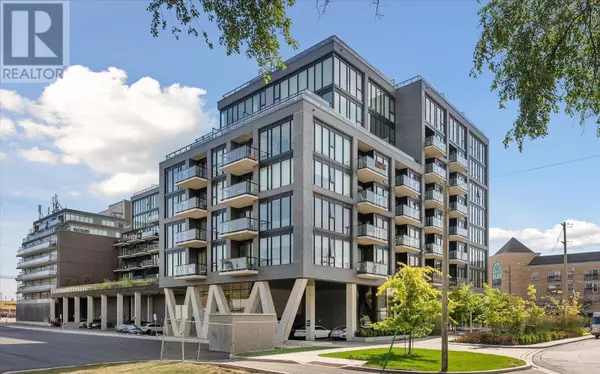REQUEST A TOUR If you would like to see this home without being there in person, select the "Virtual Tour" option and your agent will contact you to discuss available opportunities.
In-PersonVirtual Tour
$ 949,000
Est. payment | /mo
1 Bed
1 Bath
$ 949,000
Est. payment | /mo
1 Bed
1 Bath
Key Details
Property Type Condo
Sub Type Condo Apartment
Listing Status Active
Purchase Type For Sale
Approx. Sqft 700-799
MLS Listing ID W11904243
Style Apartment
Bedrooms 1
HOA Fees $600
Annual Tax Amount $3,998
Tax Year 2024
Property Description
Welcome to your urban oasis Penthouse Loft! This thoughtfully designed Penthouse Loft offers modern living with versatility and style. Located in the heart of Etobicoke, this 2-storey gem boasts high-quality finishes and incredible outdoor space. Includes a bright den and a separate office space that can double as a second bedroom, perfect for guests or work-from-home needs. Urban Modern finishes throughout, Stunning 10' Ceilings with exposed concrete, Staircase one of a kind open to below, Kitchen boasts Contemporary panel appliances with Pantry, Large Juliet bathroom with Luxury MOEN Faucet, and a large Island for entertaining. Modern fixtures throughout. Unique Rooftop terrace green space. Modern Blinds throughout, highlighted by floor-to-ceiling windows that flood the space with natural light. Enjoy a spacious 478 sq. ft. private terrace on the top floor, ideal for entertaining, relaxing, or soaking in the city views, which includes a water supply, gas BBQ connection, and electrical outlets. Includes 1 designated parking spot and 1 locker for added convenience. Situated in a vibrant neighborhood, you're just steps away from Shopping and Dining, Explore trendy boutiques, restaurants, and coffee shops. Find cinemas, bars, and cultural attractions nearby. Close to lush parks and community spaces for outdoor fun. Enjoy seamless connectivity with nearby public transit options and quick access to major highways, making your commute to downtown Toronto effortless. This loft offers the perfect combination of modern design, functionality, and unbeatable location ideal for young professionals, couples, or those seeking a stylish urban lifestyle. Don't miss the opportunity to make it your own!
Location
Province ON
County Toronto
Community Stonegate-Queensway
Area Toronto
Region Stonegate-Queensway
City Region Stonegate-Queensway
Rooms
Family Room No
Basement None
Kitchen 1
Separate Den/Office 1
Interior
Interior Features Carpet Free
Cooling Central Air
Fireplace No
Heat Source Gas
Exterior
Parking Features None
View Park/Greenbelt
Exposure North East
Total Parking Spaces 1
Building
Story 8
Unit Features Clear View,Hospital,Park,Public Transit,School
Locker Owned
Others
Security Features Concierge/Security
Pets Allowed Restricted
Listed by ROYAL LEPAGE REAL ESTATE SERVICES LTD.

