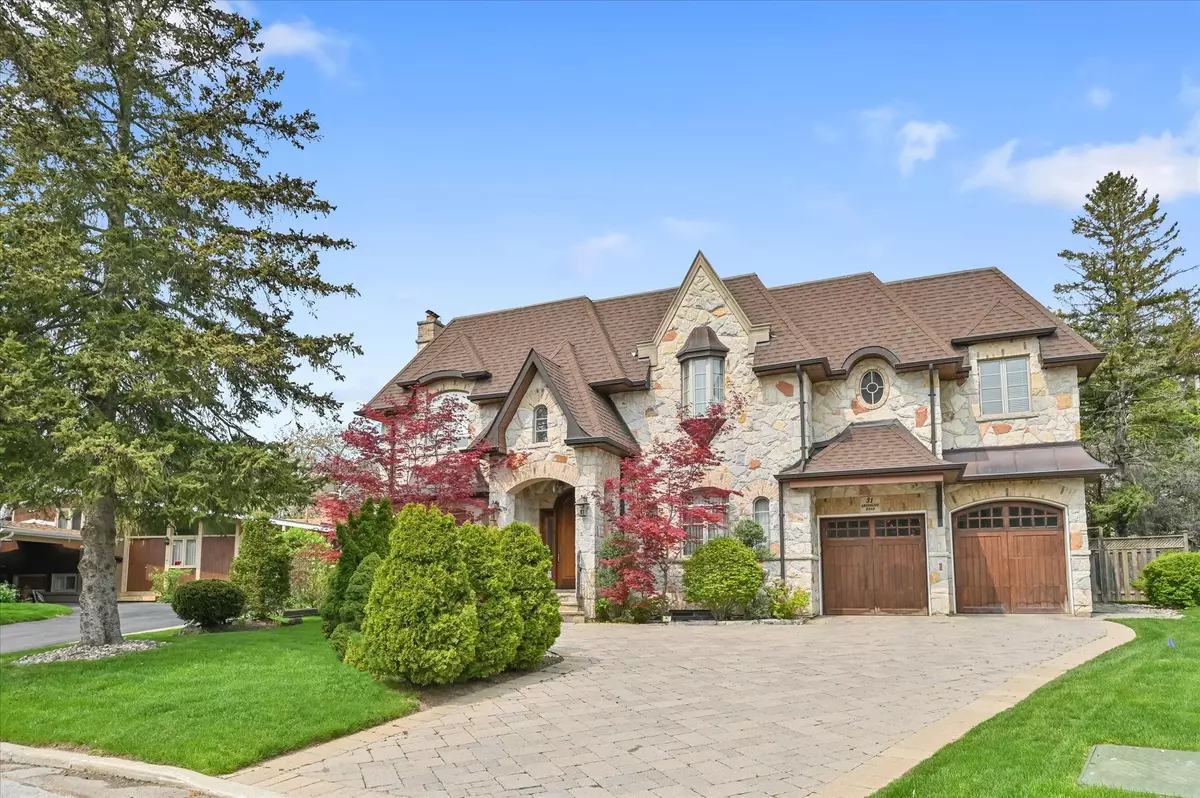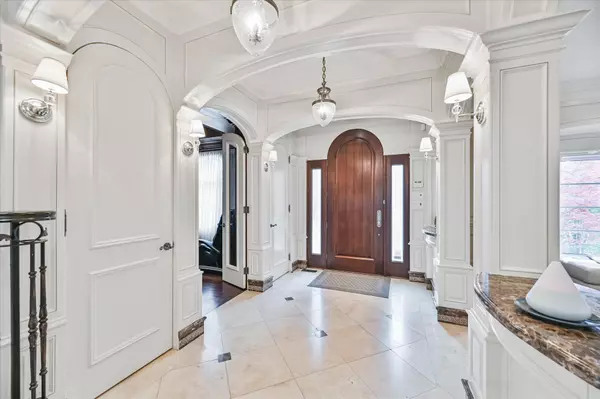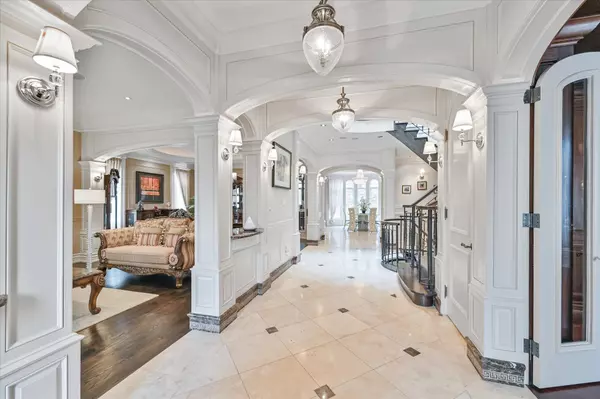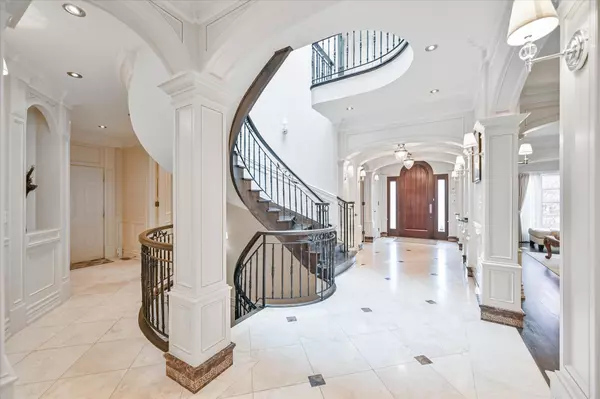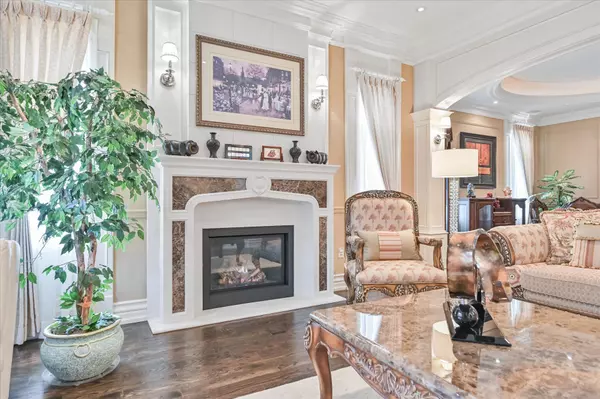REQUEST A TOUR If you would like to see this home without being there in person, select the "Virtual Tour" option and your agent will contact you to discuss available opportunities.
In-PersonVirtual Tour
$ 5,398,000
Est. payment | /mo
5 Beds
7 Baths
$ 5,398,000
Est. payment | /mo
5 Beds
7 Baths
Key Details
Property Type Single Family Home
Sub Type Detached
Listing Status Active
Purchase Type For Sale
Approx. Sqft 3500-5000
MLS Listing ID C11904364
Style 2-Storey
Bedrooms 5
Annual Tax Amount $23,289
Tax Year 2024
Property Description
This Spectacular One-Of-A-Kind Custom Home Is Set On A Beautiful Landscaped Pie Shaped Lot. Located On A Quiet Street Steps From Edwards Gardens & Local Amenities. Beautiful Stone Facade & Superior Finishes Thru-Out This Custom Home Incl Extensive Trim Carpentry,Oak Hrwd Flrs,Imported Marble & Granite & Much More. Gourmet Kitchen W/Hi-End Appliance Pkg & Large Breakfast Area O/Looking Family Rm, Wine Cellar, Large Master Bed Retreat W/Dressing Rm & Palatial Master Ensuite. Lower Level W/Bedroom, Gym, Sauna, Sitting Rm, Wet Bar, , And Rec Rm, total living space close to 7000 sqft. Professional finished walkout lower level with private stone path, Dream Summer Oasis W/Picturesque Prof Designed & Landscaped Gardens and so much more. Highly desired school zone with well-known Schools, Shops+Restaurants, step to famous Edward garden and Sunnybrook's parks. Garage doors will repaint by April.
Location
Province ON
County Toronto
Community Banbury-Don Mills
Area Toronto
Region Banbury-Don Mills
City Region Banbury-Don Mills
Rooms
Family Room Yes
Basement Finished
Kitchen 1
Separate Den/Office 2
Interior
Interior Features Sump Pump
Heating Yes
Cooling Central Air
Fireplace Yes
Heat Source Gas
Exterior
Parking Features Private
Garage Spaces 4.0
Pool None
Roof Type Asphalt Shingle
Lot Depth 116.5
Total Parking Spaces 6
Building
Lot Description Irregular Lot
Unit Features Level,Park,School
Foundation Concrete
Listed by RE/MAX ATRIUM HOME REALTY

