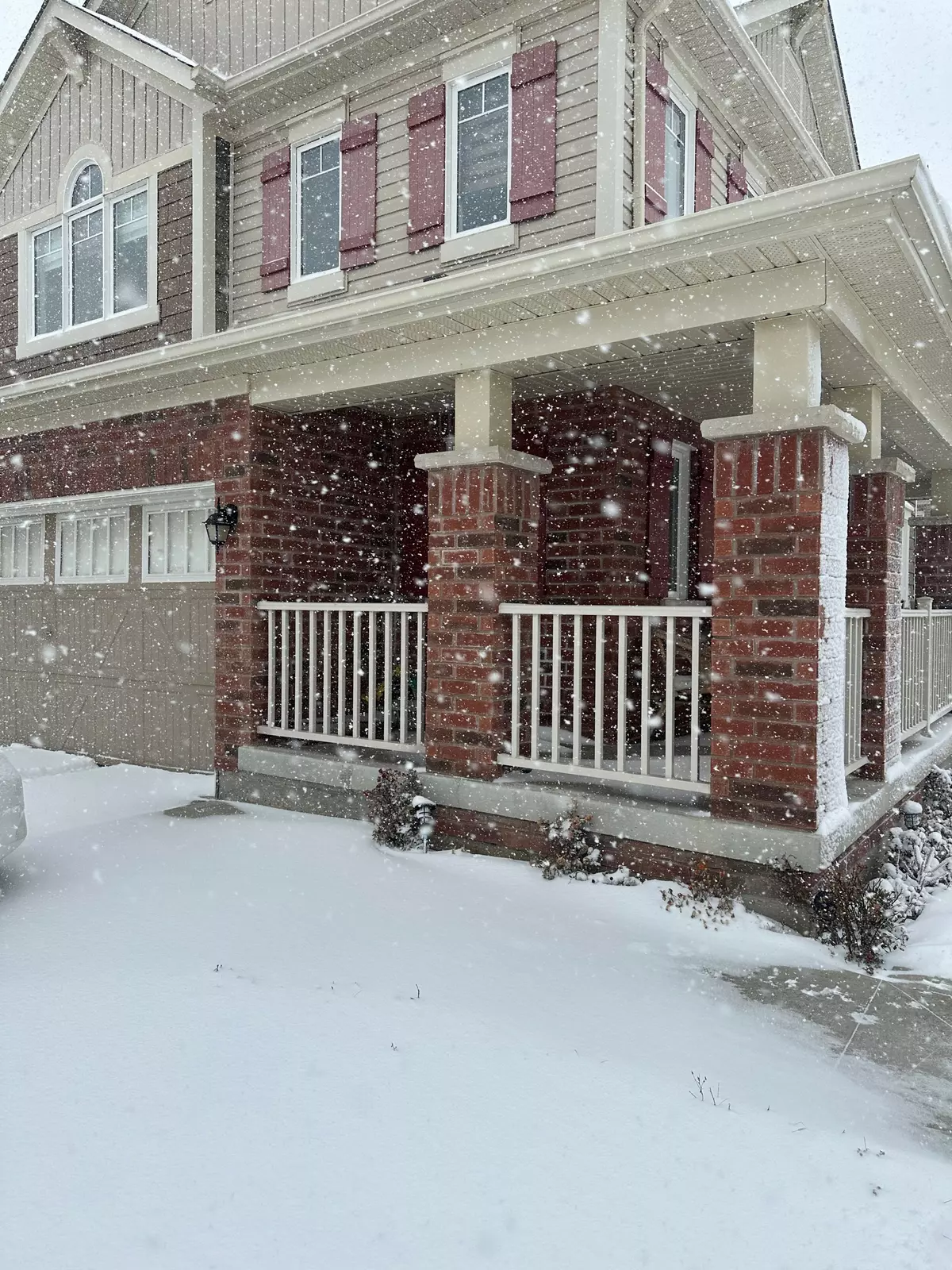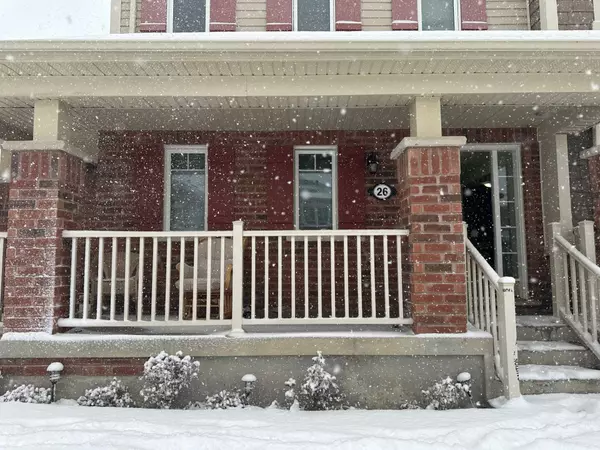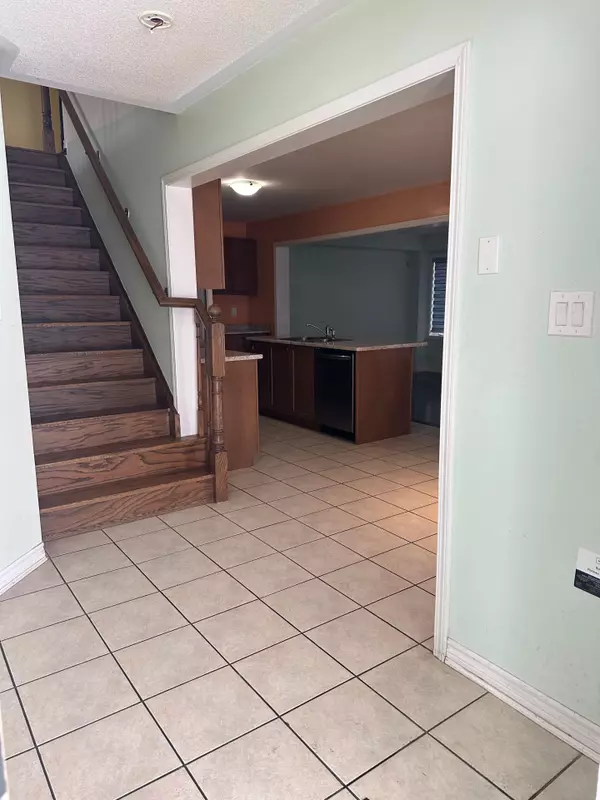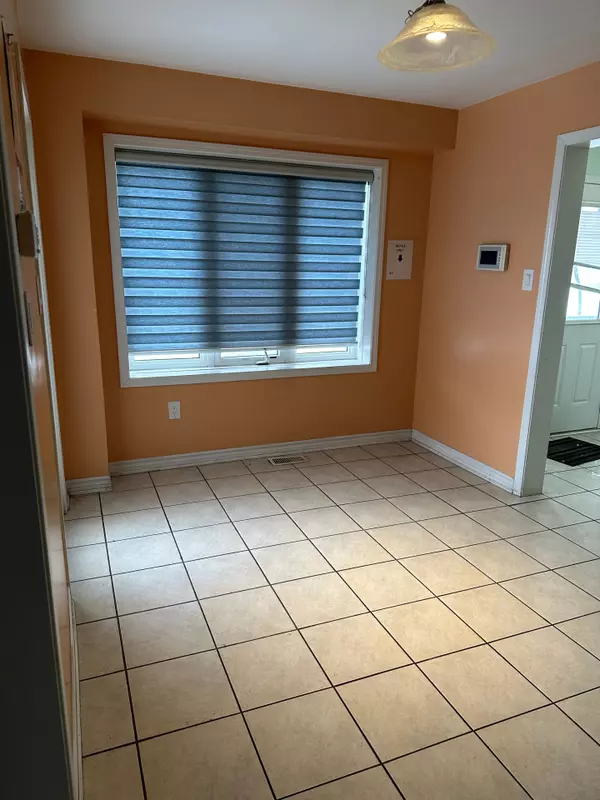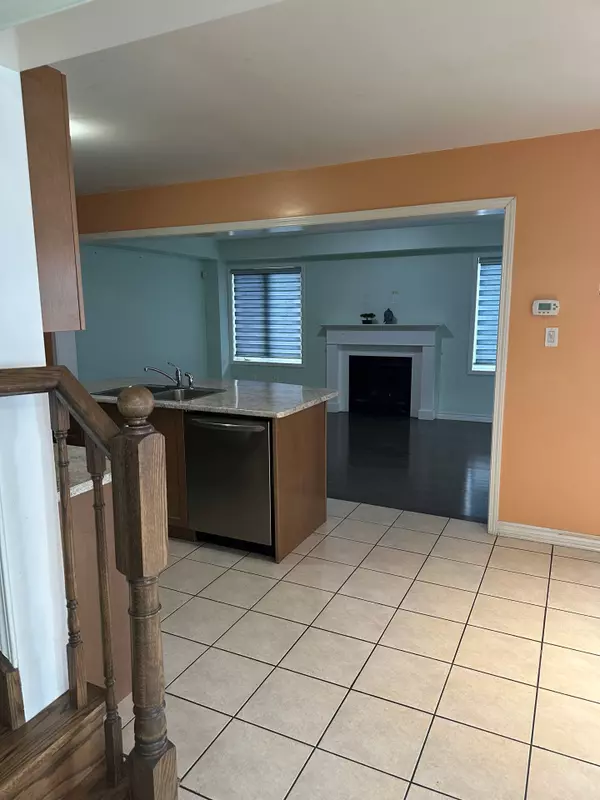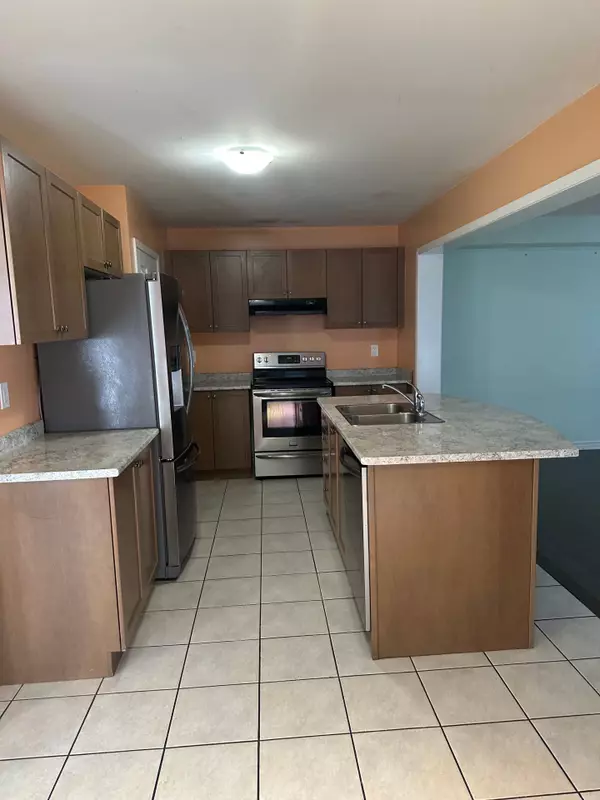REQUEST A TOUR If you would like to see this home without being there in person, select the "Virtual Tour" option and your agent will contact you to discuss available opportunities.
In-PersonVirtual Tour
$ 3,299
Est. payment | /mo
3 Beds
3 Baths
$ 3,299
Est. payment | /mo
3 Beds
3 Baths
Key Details
Property Type Single Family Home
Sub Type Detached
Listing Status Active
Purchase Type For Lease
Approx. Sqft 2000-2500
MLS Listing ID W11904606
Style 2-Storey
Bedrooms 3
Property Description
Spacious Open Concept Corner Detached House 3+1 Bed 3 Washroom Double Car Garage , Sep Living with Gas Fireplace Family and Family Room Eat-In Kitchen , Back Slps S/S Steel Appliance Oversized Breakfast Bar Walk To Huge Backyard, 2nd Floor Laundry, Large Primary Room With 4 Pc Bathroom. 10 Minutes Drive To Hwy 410 5 Mints Mount Pleasant Go Station ,School, Park ,Plaza Aaa Client Need No Smoking No Pets
Location
Province ON
County Peel
Community Northwest Brampton
Area Peel
Region Northwest Brampton
City Region Northwest Brampton
Rooms
Family Room Yes
Basement None
Kitchen 1
Interior
Interior Features Storage, Solar Owned, Water Heater
Cooling Central Air
Fireplace Yes
Heat Source Gas
Exterior
Parking Features Available
Garage Spaces 2.0
Pool None
View City
Roof Type Asphalt Shingle
Total Parking Spaces 4
Building
Foundation Poured Concrete
Listed by KING REALTY INC.

