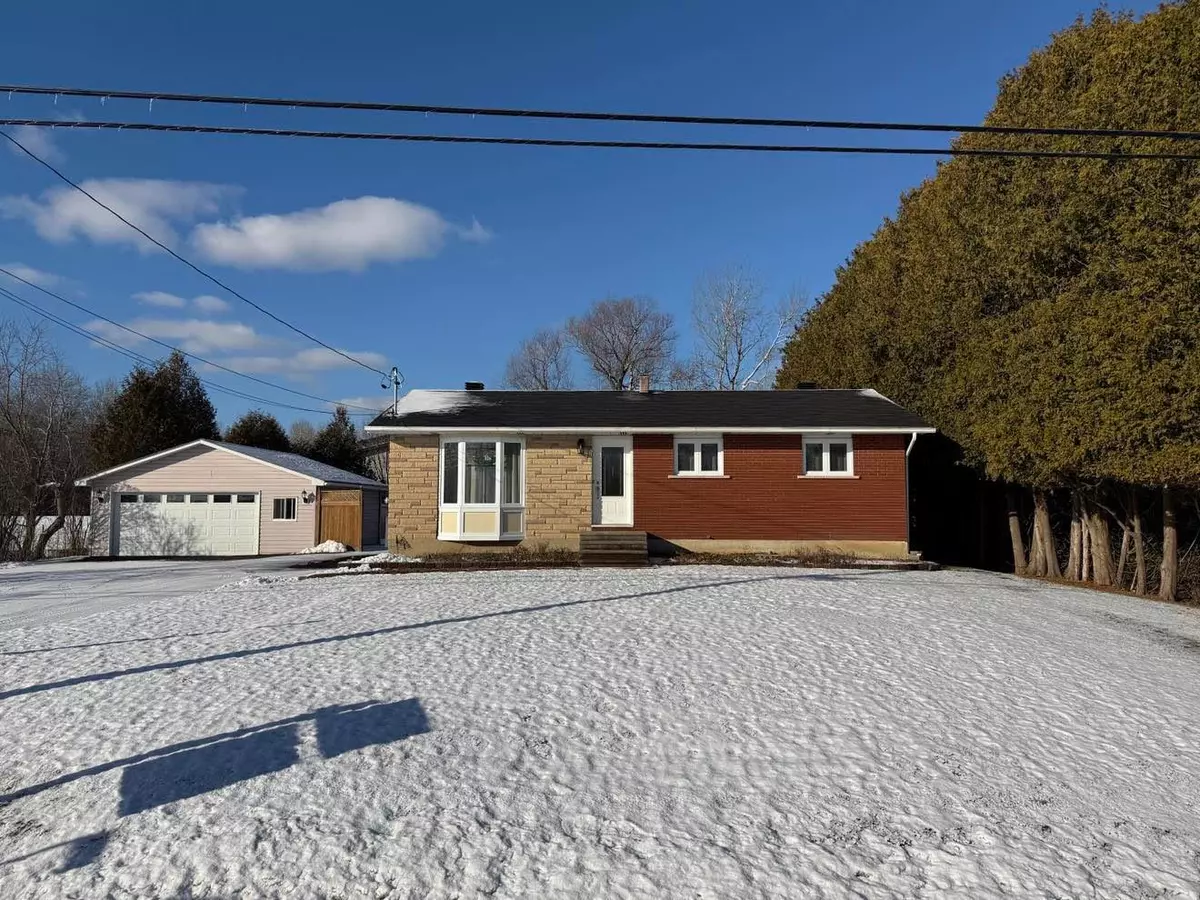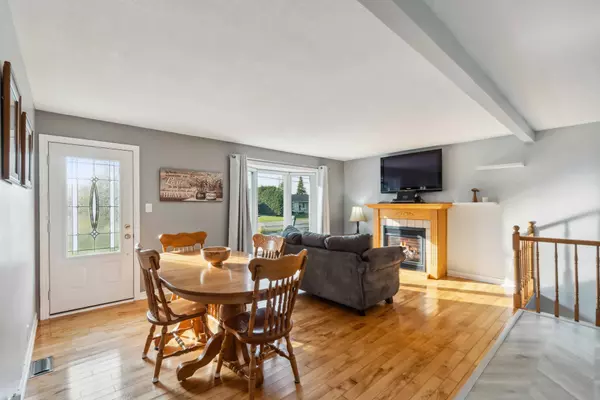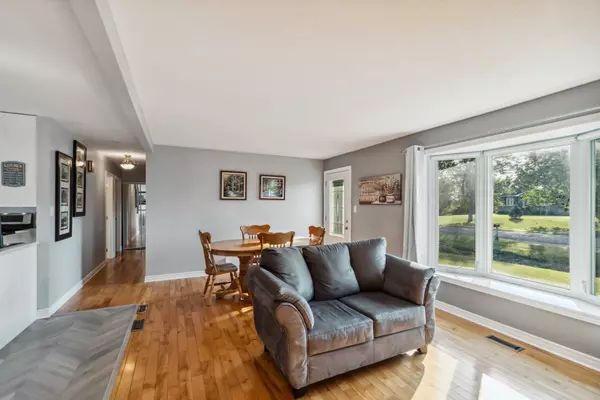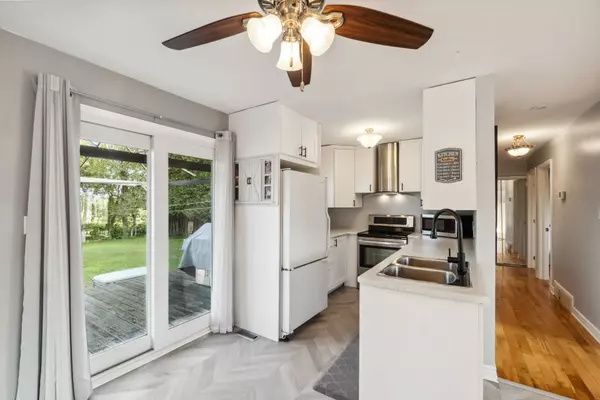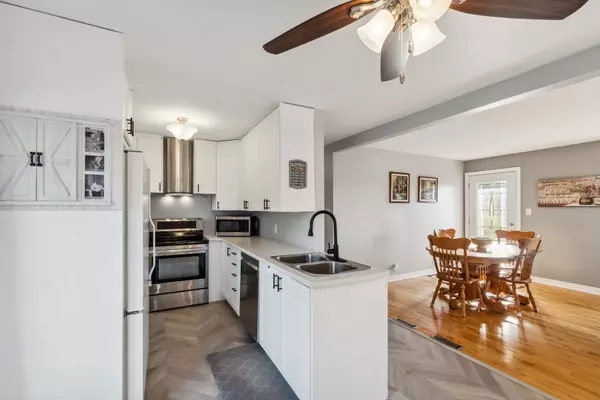REQUEST A TOUR If you would like to see this home without being there in person, select the "Virtual Tour" option and your agent will contact you to discuss available opportunities.
In-PersonVirtual Tour
$ 584,900
Est. payment | /mo
2 Beds
1 Bath
$ 584,900
Est. payment | /mo
2 Beds
1 Bath
Key Details
Property Type Single Family Home
Sub Type Detached
Listing Status Active
Purchase Type For Sale
MLS Listing ID X11905922
Style Bungalow
Bedrooms 2
Annual Tax Amount $2,948
Tax Year 2024
Property Description
Welcome to 5003 Thunder Road! Imagine a charming bungalow nestled in a picturesque countrysetting. The exterior features a warm, inviting facade. Surrounded by lush greenery, you cansee farmland in the distance, dotted with wildflowers and tall trees. Inside, the open layoutmaximizes space, with a large living area that connects seamlessly to a compact yet efficientkitchen. You'll find two cozy bedrooms located down a softly lit hallway. Both bedrooms share awell-appointed bathroom, complete with a shower/tub combo with lovely tile work. Envision aspacious, finished basement that adds a whole new dimension to this cozy bungalow. As youdescend the stairs, you're greeted by a warm and inviting atmosphere, thanks to soft lightingand cozy furnishings. The large detached garage offers tons of space for storage, gardeningtools, and anything in between. There's plenty of room for outdoor activities, perfect forchildren to play, pets to roam, or for hosting family gatherings.
Location
Province ON
County Ottawa
Community 2401 - Carlsbad Springs
Area Ottawa
Region 2401 - Carlsbad Springs
City Region 2401 - Carlsbad Springs
Rooms
Family Room Yes
Basement Finished
Kitchen 1
Separate Den/Office 1
Interior
Interior Features Water Treatment, Storage, Generator - Full
Cooling Central Air
Fireplaces Type Family Room, Wood Stove
Fireplace Yes
Heat Source Propane
Exterior
Parking Features Available, Lane
Garage Spaces 4.0
Pool None
Roof Type Asphalt Shingle
Lot Depth 139.84
Total Parking Spaces 6
Building
Foundation Block
Listed by RE/MAX HALLMARK REALTY GROUP

