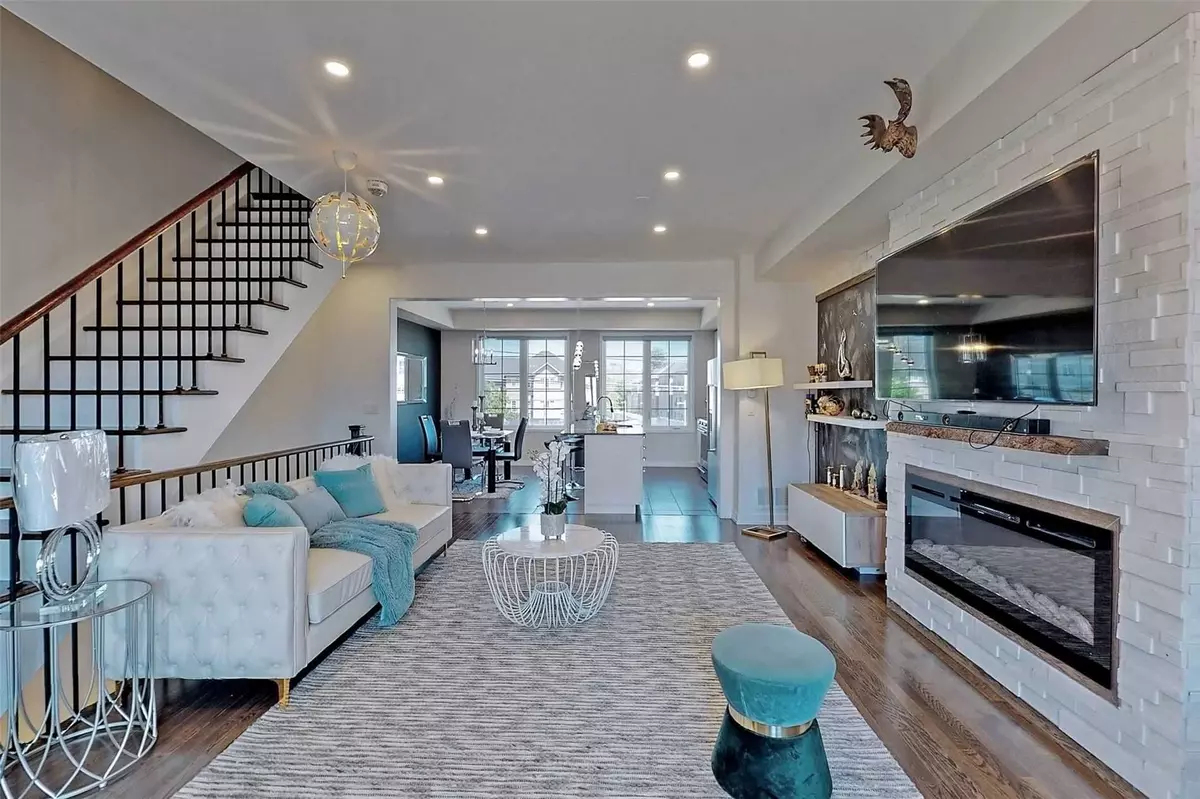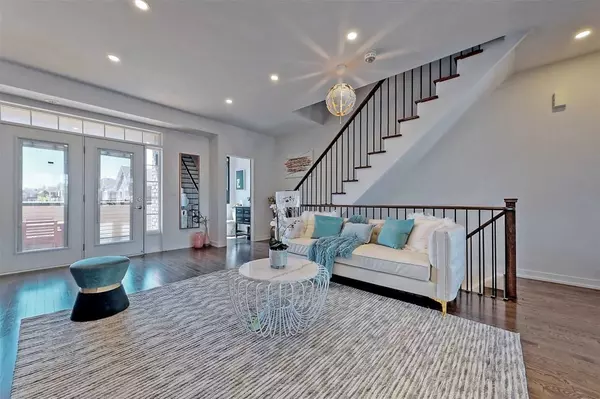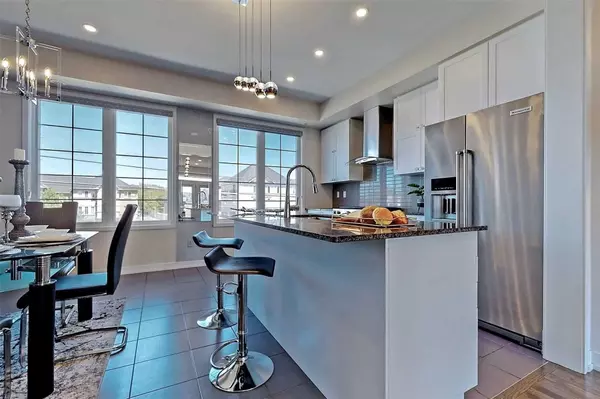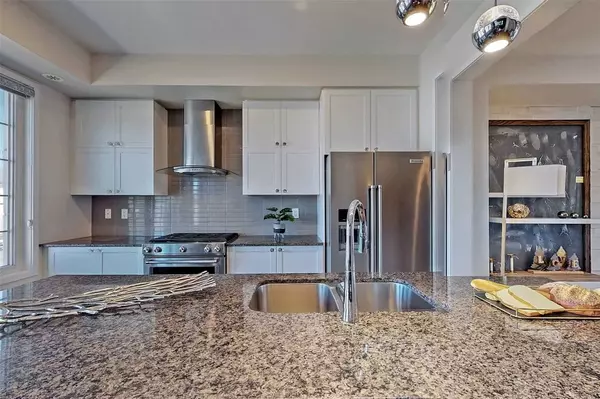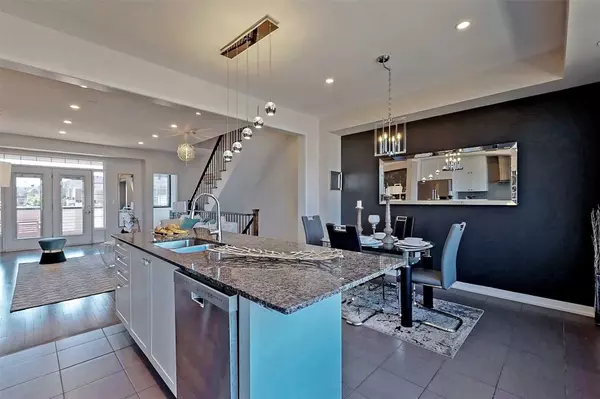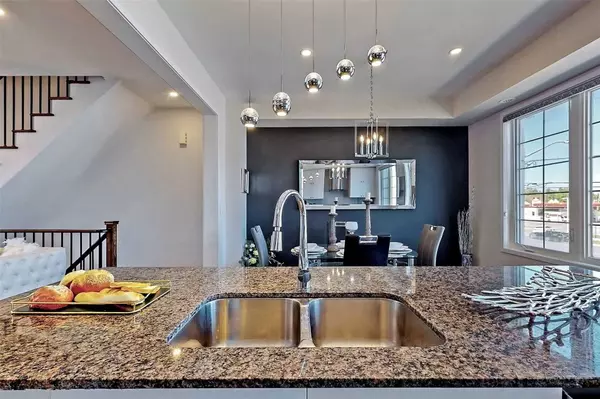REQUEST A TOUR If you would like to see this home without being there in person, select the "Virtual Tour" option and your agent will contact you to discuss available opportunities.
In-PersonVirtual Tour
$ 3,900
Est. payment | /mo
4 Beds
4 Baths
$ 3,900
Est. payment | /mo
4 Beds
4 Baths
Key Details
Property Type Townhouse
Sub Type Att/Row/Townhouse
Listing Status Active
Purchase Type For Lease
Approx. Sqft 2000-2500
MLS Listing ID N11907096
Style 3-Storey
Bedrooms 4
Property Description
Upgraded Top-To-Bottom: Custom -Made Chef Style Kitchen, W/ Upgraded Profile Cabinets, Lots Of Natural Light Main Living Space. Hardwood Floors Throughout, Master Bedroom With Walk-In Closet, Ensuite Bath W/ Glass Frameless Shower. Led Lights T-Out, Professionally Finished Basement, Custom Shelving In Garage And More!
Location
Province ON
County York
Community Patterson
Area York
Region Patterson
City Region Patterson
Rooms
Family Room Yes
Basement Finished
Kitchen 1
Interior
Interior Features None
Cooling Central Air
Fireplace Yes
Heat Source Gas
Exterior
Parking Features Private
Garage Spaces 1.0
Pool None
Roof Type Shingles
Lot Depth 70.73
Total Parking Spaces 2
Building
Unit Features Golf,Hospital,Library,Park,Place Of Worship,Public Transit
Foundation Unknown
Listed by CENTURY 21 NEW CONCEPT

