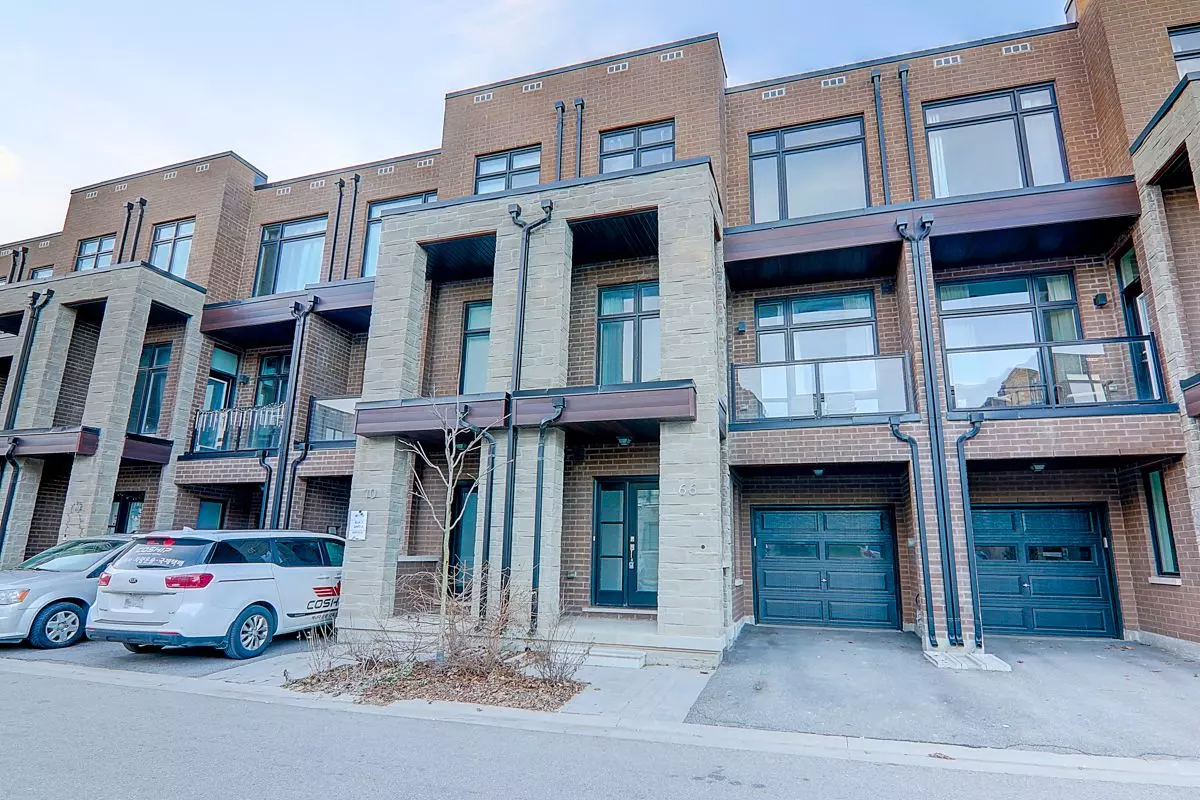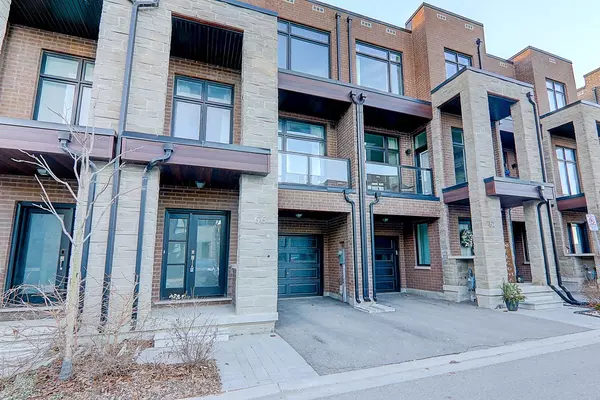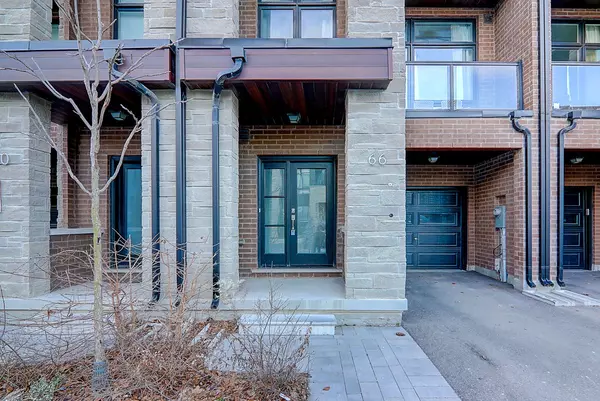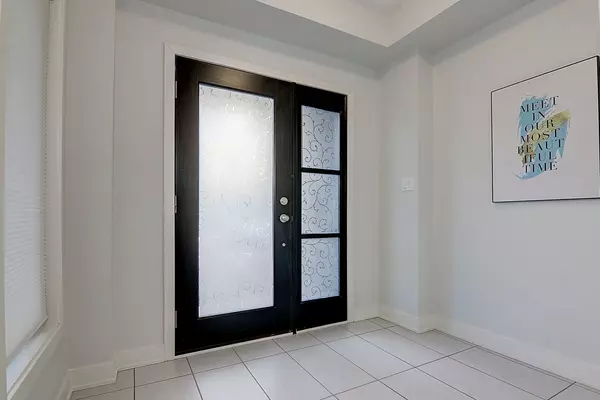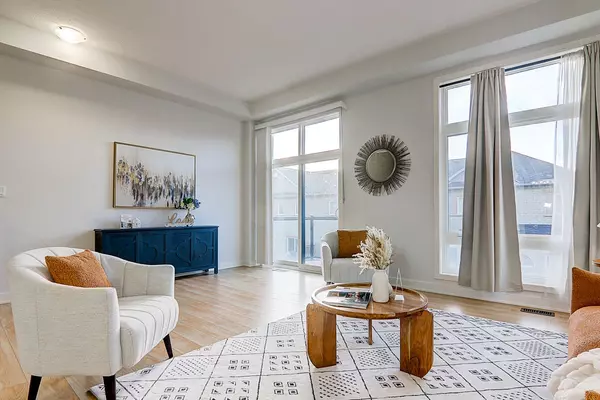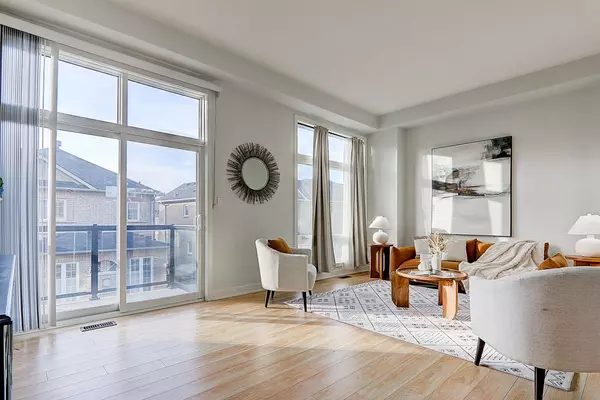REQUEST A TOUR If you would like to see this home without being there in person, select the "Virtual Tour" option and your agent will contact you to discuss available opportunities.
In-PersonVirtual Tour
$ 1,190,000
Est. payment | /mo
3 Beds
4 Baths
$ 1,190,000
Est. payment | /mo
3 Beds
4 Baths
Key Details
Property Type Townhouse
Sub Type Att/Row/Townhouse
Listing Status Active
Purchase Type For Sale
Approx. Sqft 2000-2500
MLS Listing ID N11907452
Style 3-Storey
Bedrooms 3
Annual Tax Amount $4,511
Tax Year 2024
Property Description
Approximate 2,200 Sqf Above Ground 3-Lvl Modern Townhouse, One Of The Few W/ Larger Lot & Privately Owned Backyard & Closest To The Most Spacious Units Among Over 200 Townhouses In The Same Complex! Raised 10 Ft Ceiling Main & 9 Ft On Upper, All Builder's Upgraded Wide-Plank Hardwood Large Porcelain Tile Throughout Whole House, Extended Long Centre Island As Breakfast Bar, Double Walk-Outs To 2 Balconies W/ Glass Railing Plus Featuring Office Available On Main, Glass Dr Shower In 5 Pcs Ensuite Primary Br W/ Huge Walk-In Closet, Almost Fl-To-Ceiling Oversized Windows In All Good Sized Brs, Family Rm Potentially As 4th Br On Ground Walking Out To Deck. Steps To Malls, Transit & Mins To Hospital, Wonderland, Vaugh Mills & 400.
Location
Province ON
County York
Community Vellore Village
Area York
Region Vellore Village
City Region Vellore Village
Rooms
Family Room No
Basement Unfinished
Kitchen 1
Interior
Interior Features None
Heating Yes
Cooling None
Fireplace No
Heat Source Gas
Exterior
Parking Features Private
Garage Spaces 1.0
Pool None
Roof Type Asphalt Rolled
Lot Depth 71.82
Total Parking Spaces 2
Building
Foundation Brick
New Construction true
Listed by RE/MAX REALTRON WENDY ZHENG REALTY

