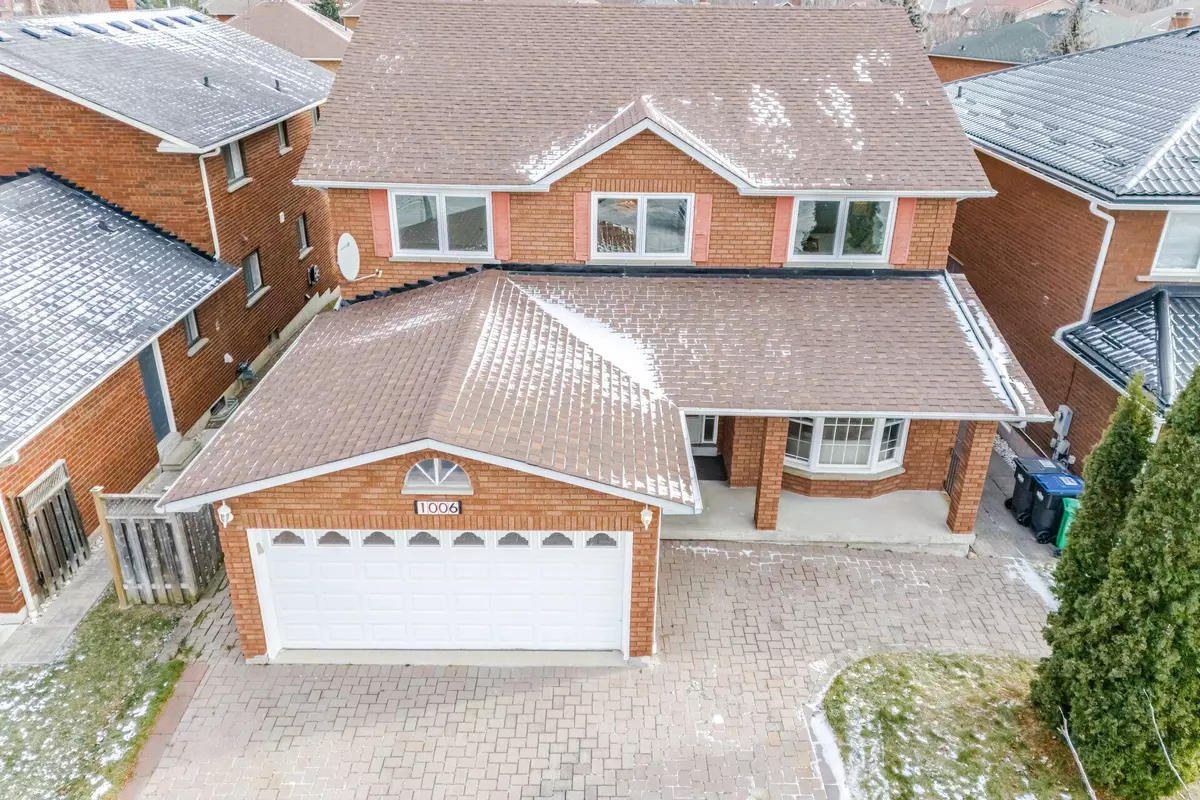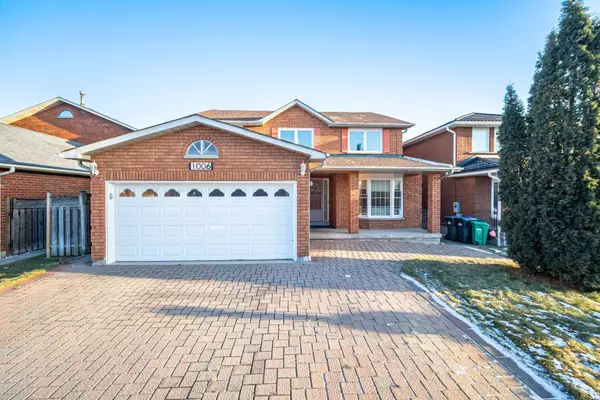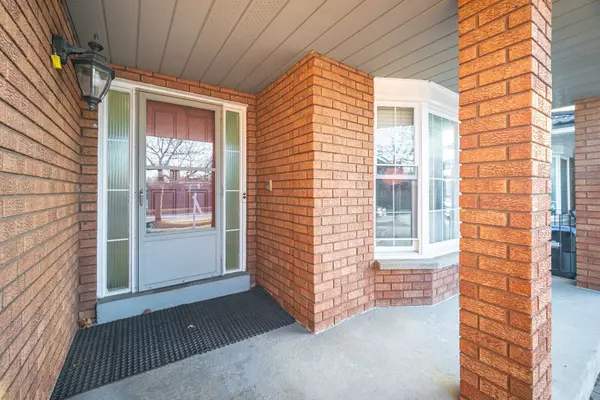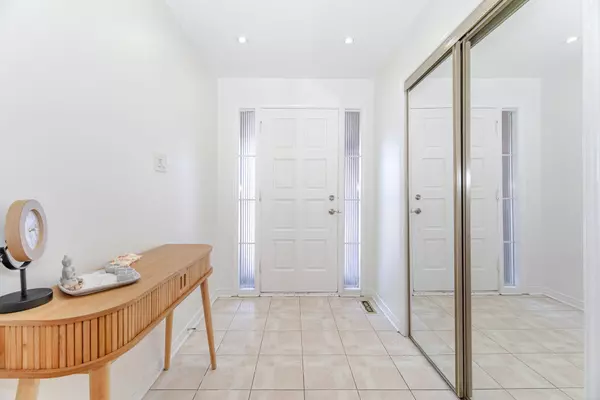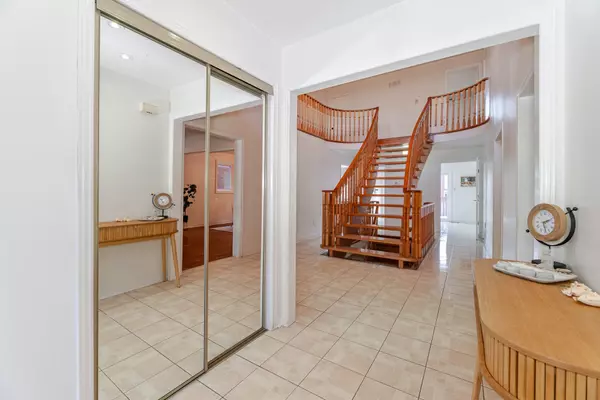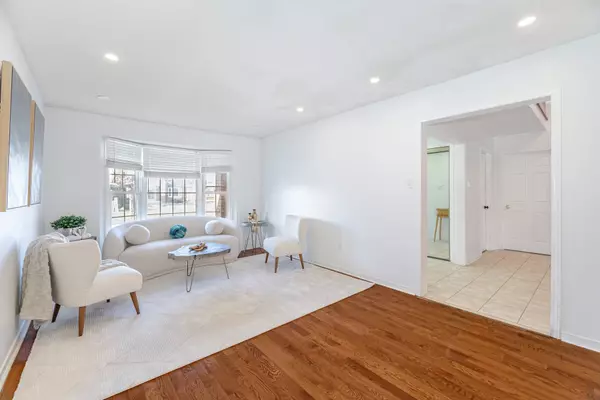REQUEST A TOUR If you would like to see this home without being there in person, select the "Virtual Tour" option and your agent will contact you to discuss available opportunities.
In-PersonVirtual Tour
$ 1,399,999
Est. payment | /mo
4 Beds
4 Baths
$ 1,399,999
Est. payment | /mo
4 Beds
4 Baths
Key Details
Property Type Single Family Home
Sub Type Detached
Listing Status Active
Purchase Type For Sale
Approx. Sqft 3000-3500
MLS Listing ID W11908666
Style 2-Storey
Bedrooms 4
Annual Tax Amount $7,510
Tax Year 2024
Property Description
Location Location Location. Minutes from Square One, major highways, and public transit. Welcome to this stunning 3000+ SqFt executive home nestled in the sought-after East Credit. This beautifully property boasts 4 spacious bedrooms, 3.5 baths, and a fully finished basement with an additional 3 bedrooms, perfect for accommodating a large family. Family-Friendly: Close to parks, top-rated schools, and all essential amenities. Functional Layout: Separate living, dining, and family rooms provide ample space for entertaining and everyday living. Don't miss out on this rare opportunity to own a home in one of Mississauga's most desirable neighborhoods. Schedule your private showing today!
Location
Province ON
County Peel
Community East Credit
Area Peel
Region East Credit
City Region East Credit
Rooms
Family Room Yes
Basement Finished
Kitchen 2
Separate Den/Office 3
Interior
Interior Features Other
Cooling Central Air
Fireplace Yes
Heat Source Gas
Exterior
Exterior Feature Deck
Parking Features Private
Garage Spaces 6.0
Pool None
Roof Type Other
Lot Depth 120.7
Total Parking Spaces 8
Building
Unit Features School,Other
Foundation Other
Listed by SUTTON GROUP - REALTY EXPERTS INC.

