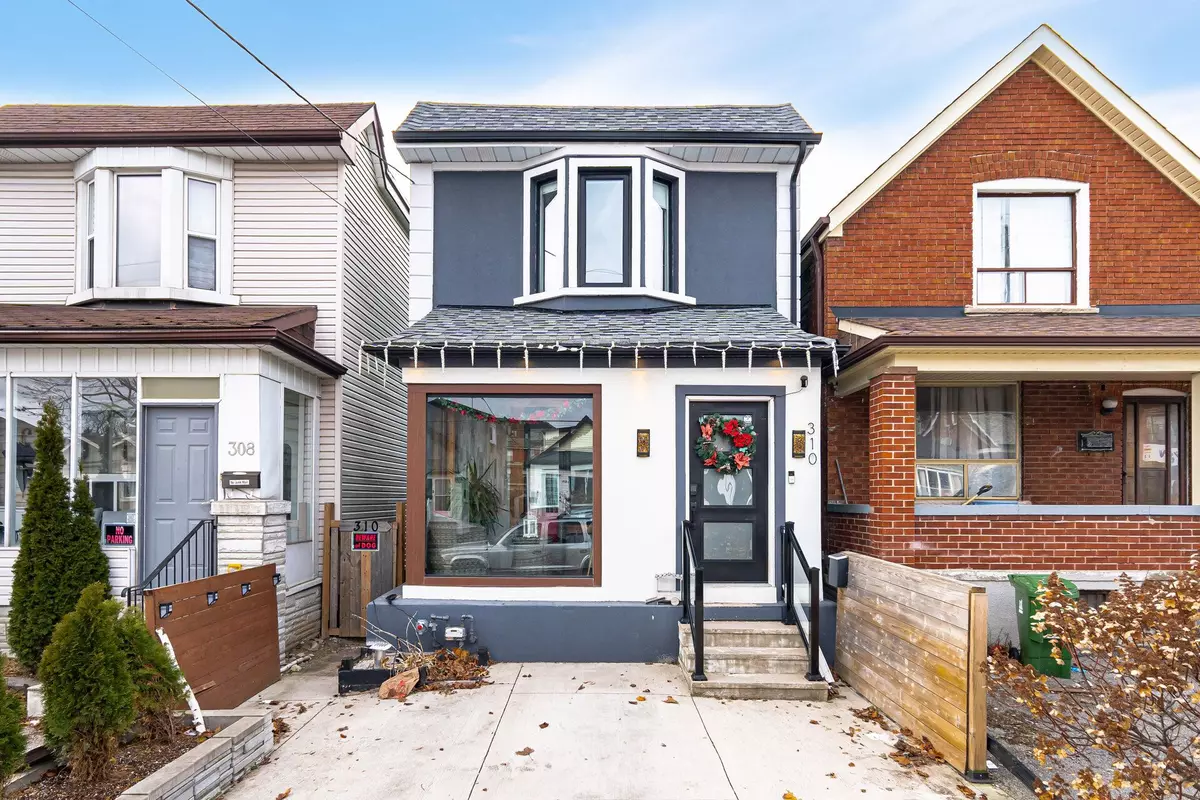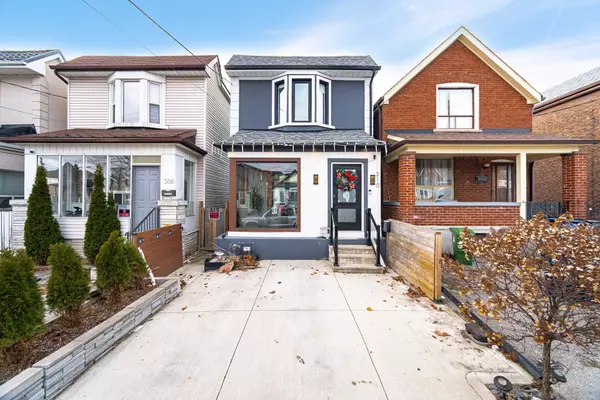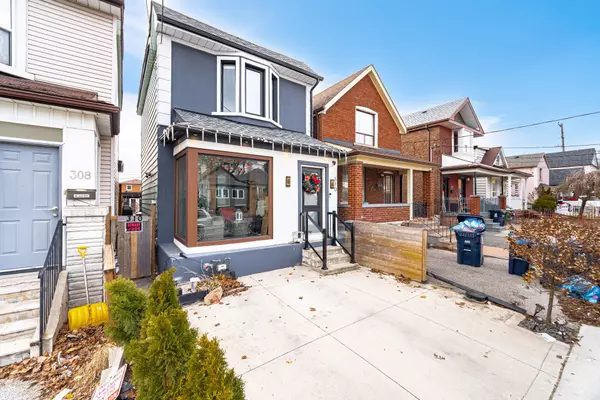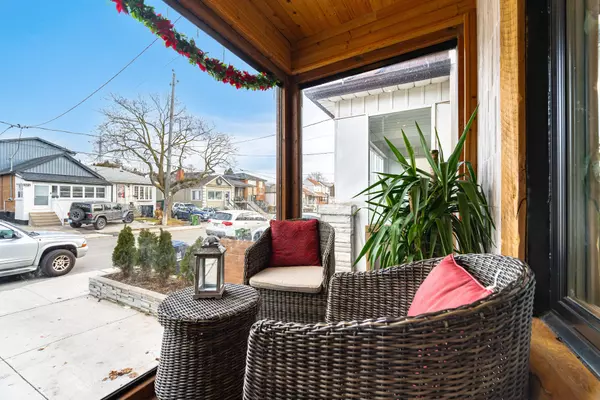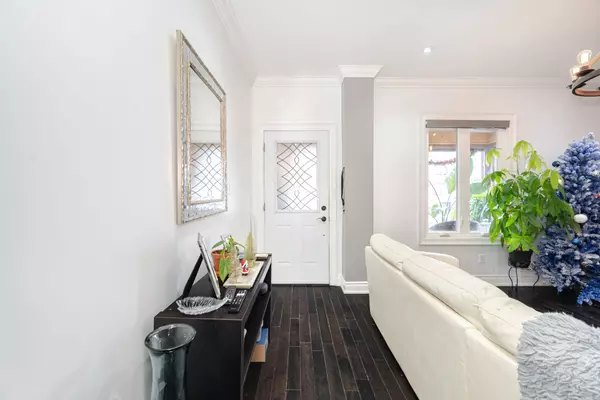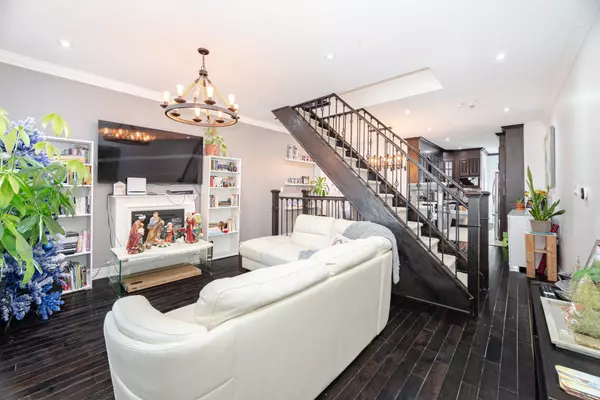3 Beds
3 Baths
3 Beds
3 Baths
Key Details
Property Type Single Family Home
Sub Type Detached
Listing Status Active
Purchase Type For Sale
Approx. Sqft 1500-2000
MLS Listing ID W11910217
Style 2-Storey
Bedrooms 3
Annual Tax Amount $4,720
Tax Year 2024
Property Description
Location
Province ON
County Toronto
Community Keelesdale-Eglinton West
Area Toronto
Region Keelesdale-Eglinton West
City Region Keelesdale-Eglinton West
Rooms
Family Room No
Basement Separate Entrance, Apartment
Kitchen 2
Separate Den/Office 1
Interior
Interior Features Carpet Free
Cooling Central Air
Fireplaces Type Electric
Fireplace Yes
Heat Source Gas
Exterior
Exterior Feature Deck, Patio, Paved Yard, Porch Enclosed
Parking Features Available
Garage Spaces 1.0
Pool None
Roof Type Asphalt Shingle,Flat
Lot Depth 116.0
Total Parking Spaces 1
Building
Unit Features Park,Place Of Worship,Fenced Yard,Public Transit
Foundation Concrete

