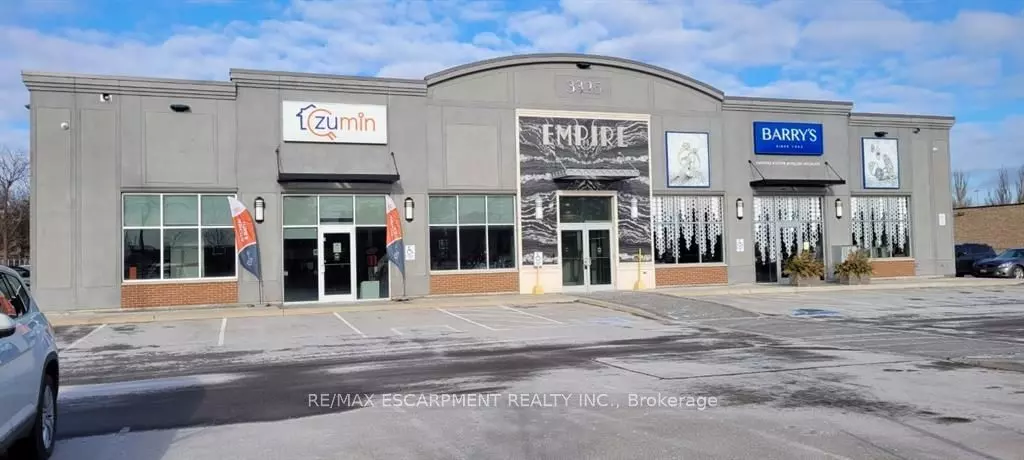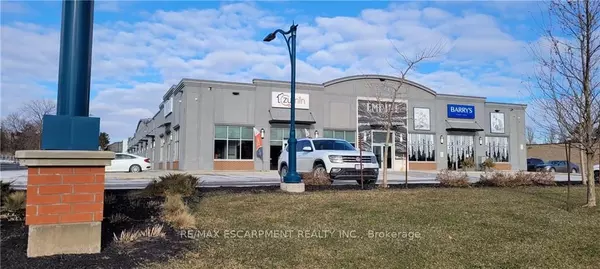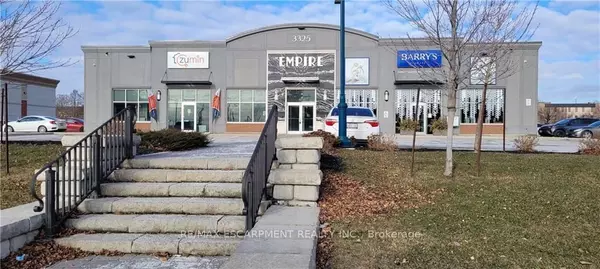REQUEST A TOUR If you would like to see this home without being there in person, select the "Virtual Tour" option and your agent will contact you to discuss available opportunities.
In-PersonVirtual Tour
$ 15
Est. payment | /mo
1 Bath
2,858 SqFt
$ 15
Est. payment | /mo
1 Bath
2,858 SqFt
Key Details
Property Type Commercial
Sub Type Office
Listing Status Active
Purchase Type For Lease
Square Footage 2,858 sqft
Price per Sqft $0
MLS Listing ID W11910597
Annual Tax Amount $9
Tax Year 2024
Property Description
Calling all flex space/office users looking for creative, collaborative space! The Empire is a modern, open concept office building with 18 foot ceilings, beautiful polished floors and tons of natural light. This is a corner unit that has two sides of windows for great, natural light, it's own kitchenette, washroom and exterior double door entrance. Turn-Key move-in ready space plus some great common areas including a terrific rooftop breakout room with kitchen and outdoor patio, elevator and wheelchair accessible washrooms. Conveniently located on Harvester with easy access to public transit, highways, ample parking and separate entrance for ease of access or curbside pick-up.
Location
Province ON
County Halton
Community Industrial Burlington
Area Halton
Region Industrial Burlington
City Region Industrial Burlington
Interior
Cooling Yes
Exterior
Garage Spaces 98.0
Community Features Major Highway, Public Transit
Utilities Available Yes
Lot Depth 451.52
Others
Security Features Yes
Listed by RE/MAX ESCARPMENT REALTY INC.



