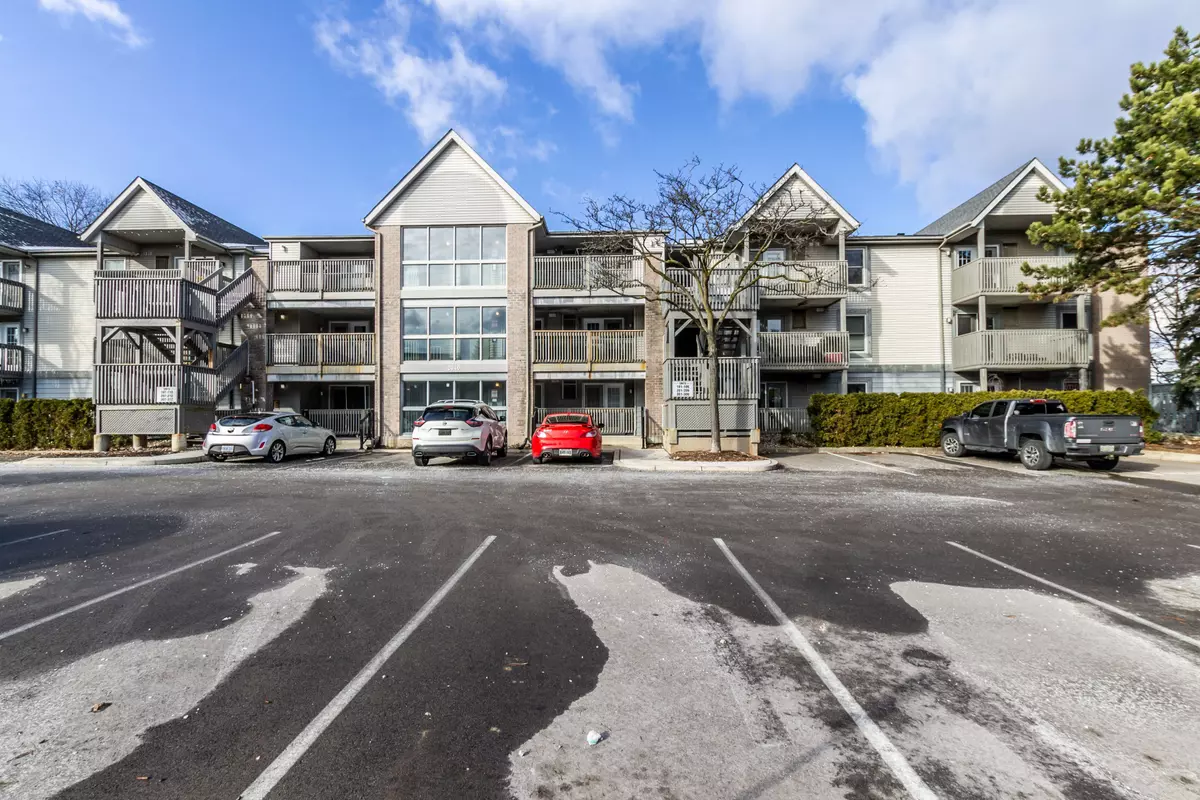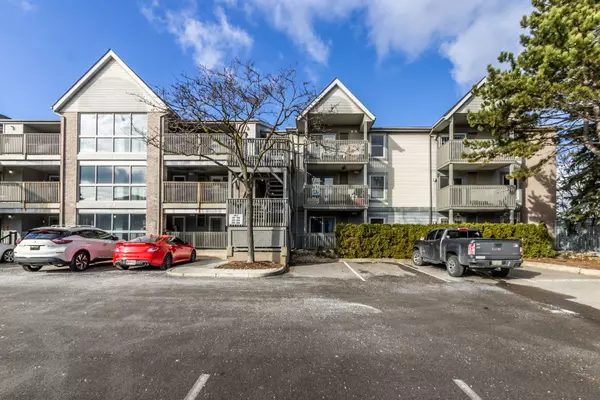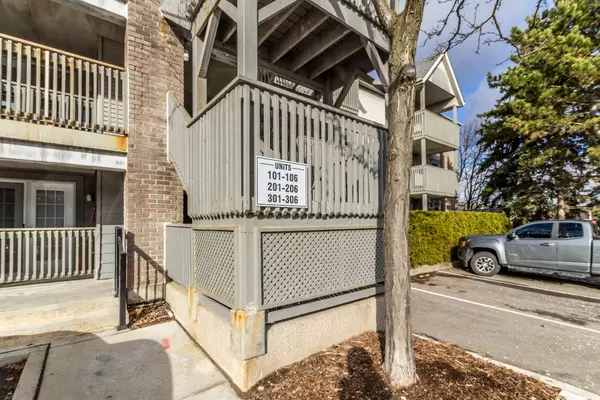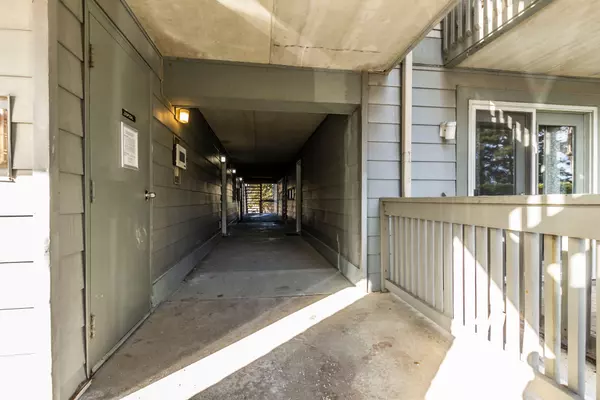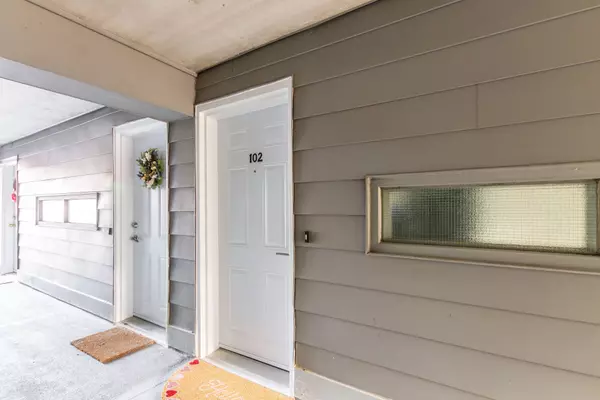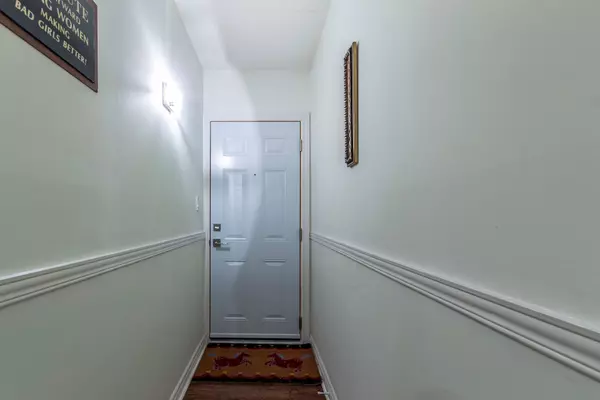2 Beds
1 Bath
2 Beds
1 Bath
Key Details
Property Type Condo
Sub Type Condo Apartment
Listing Status Active
Purchase Type For Sale
Approx. Sqft 1000-1199
MLS Listing ID W11910596
Style Apartment
Bedrooms 2
HOA Fees $706
Annual Tax Amount $2,322
Tax Year 2024
Property Description
Location
Province ON
County Halton
Community Headon
Area Halton
Region Headon
City Region Headon
Rooms
Family Room No
Basement None
Kitchen 1
Interior
Interior Features Primary Bedroom - Main Floor, Water Heater
Cooling Central Air
Fireplace No
Heat Source Gas
Exterior
Exterior Feature Landscaped, Privacy
Parking Features Reserved/Assigned
Garage Spaces 1.0
View Garden
Roof Type Asphalt Shingle
Topography Flat
Exposure South
Total Parking Spaces 2
Building
Story 1
Unit Features Level,Park,Place Of Worship,Library,Public Transit,Wooded/Treed
Foundation Poured Concrete
Locker Exclusive
Others
Security Features Smoke Detector
Pets Allowed Restricted

