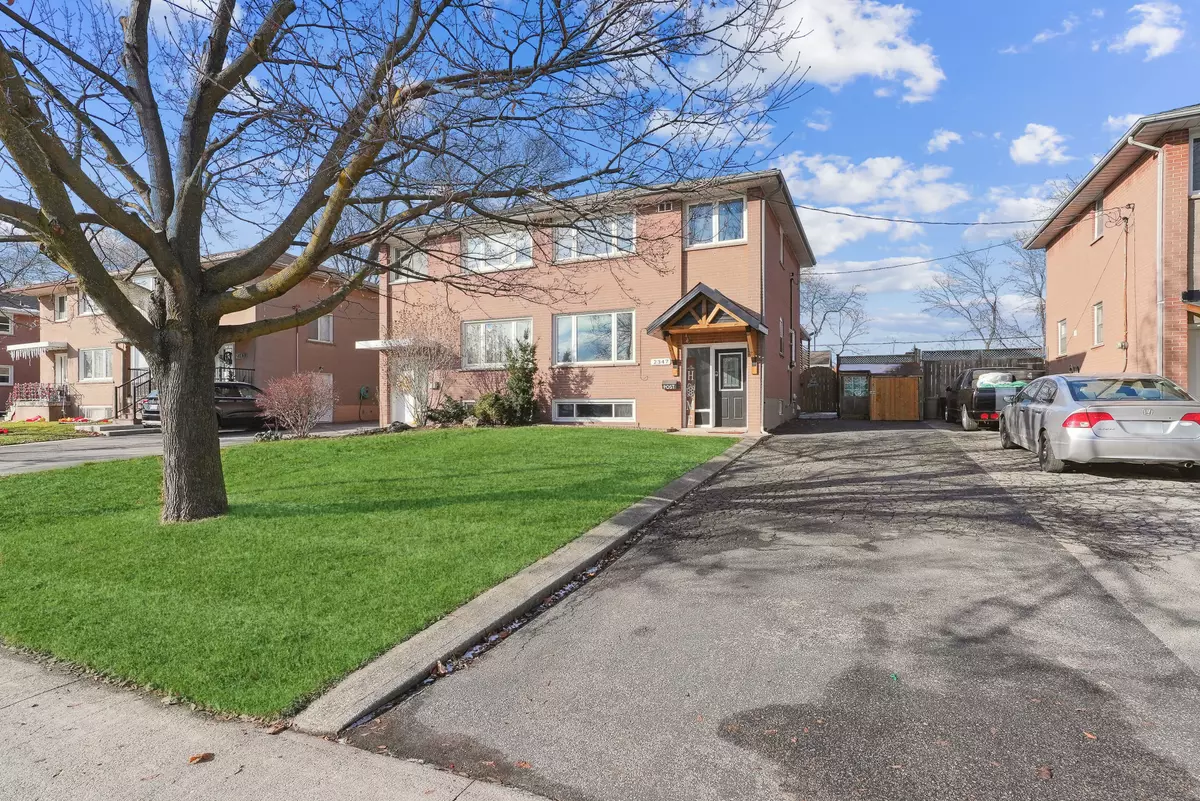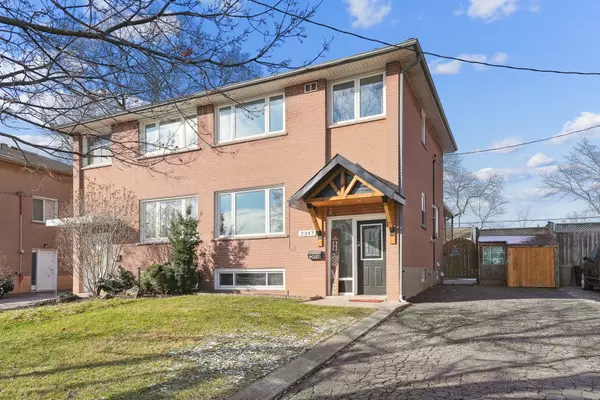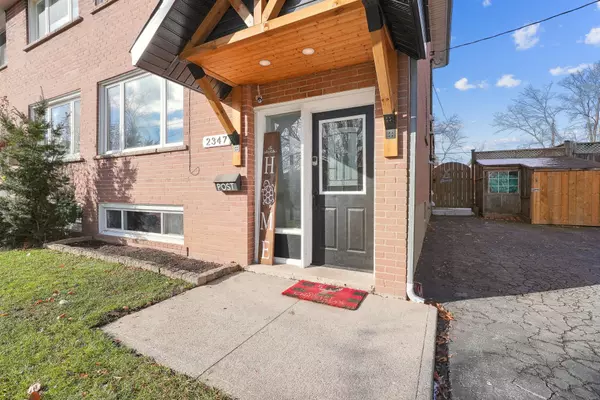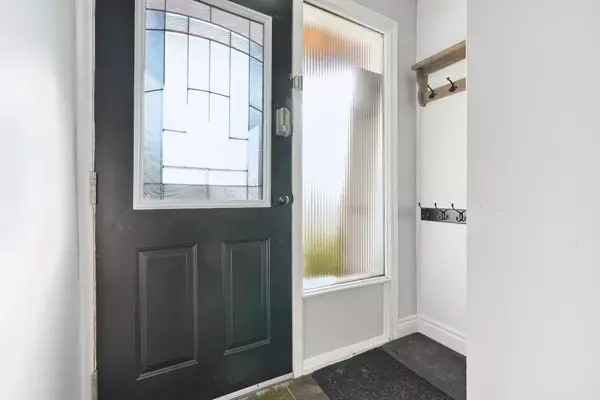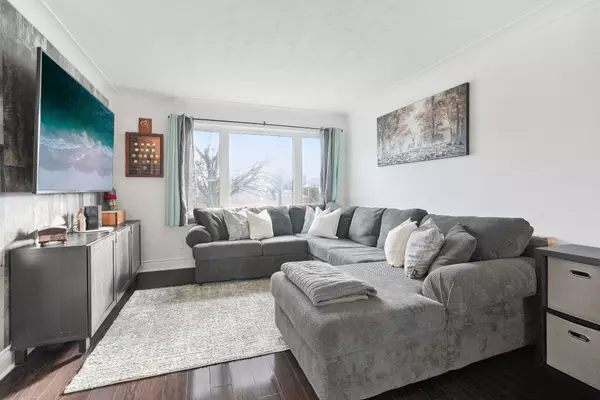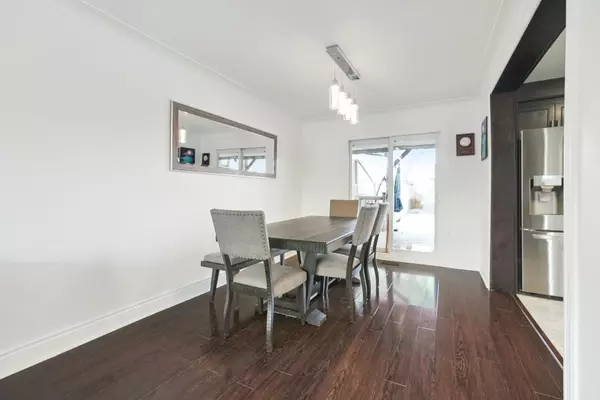REQUEST A TOUR If you would like to see this home without being there in person, select the "Virtual Tour" option and your agent will contact you to discuss available opportunities.
In-PersonVirtual Tour
$ 825,000
Est. payment | /mo
3 Beds
2 Baths
$ 825,000
Est. payment | /mo
3 Beds
2 Baths
Key Details
Property Type Single Family Home
Sub Type Semi-Detached
Listing Status Active
Purchase Type For Sale
MLS Listing ID W11910988
Style 2-Storey
Bedrooms 3
Annual Tax Amount $4,655
Tax Year 2024
Property Description
Beautifully appointed and meticulously maintained, this 2-storey FREEHOLD semi-detached gem is nestled in the desired Central Burlington neighbourhood, and offers over 1,600 sq. ft. of total living space with many updates. The home welcomes you with an inviting open-concept living & dining area, and sliding doors lead to a spacious covered deck, perfect for indoor-outdoor entertaining. The stunning kitchen features quartz countertops with double sink, custom backsplash, undercabinet lighting, and stainless steel appliances. Upstairs, three generously sized bedrooms share a four-piece bath, with the added convenience of a second-floor laundry nook featuring a stacked washer and dryer. The finished basement enhances the living experience with a versatile recreation room or bedroom, wet bar with mini fridge, an office space, and a stylish three-piece bathroom. Outside, the expansive backyard offers an interlock patio complemented by a handy storage shed/workshop and natural gas line on the deck for barbecuing. Ideally situated with quick access to the QEW/403, this home is just minutes from Burlington Mall, Central Park, the YMCA, and scenic lakeshore parks, making it the perfect blend of comfort, style, and convenience.
Location
Province ON
County Halton
Community Brant
Area Halton
Region Brant
City Region Brant
Rooms
Family Room No
Basement Finished
Kitchen 1
Interior
Interior Features None
Cooling Central Air
Fireplaces Type Electric
Fireplace Yes
Heat Source Gas
Exterior
Parking Features Mutual
Garage Spaces 3.0
Pool None
Roof Type Asphalt Shingle
Lot Depth 124.0
Total Parking Spaces 3
Building
Unit Features Park,Place Of Worship,Public Transit,School,Rec./Commun.Centre,Fenced Yard
Foundation Concrete Block
Listed by ROYAL LEPAGE REAL ESTATE SERVICES LTD.

