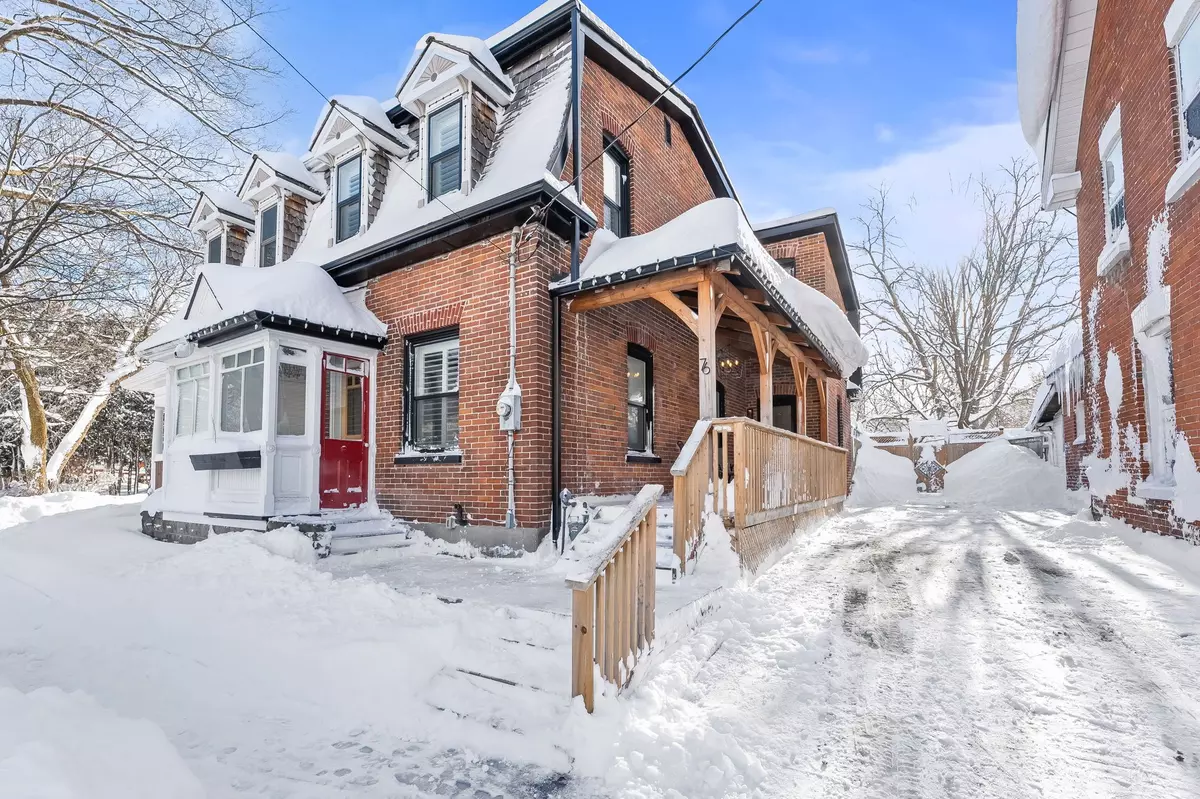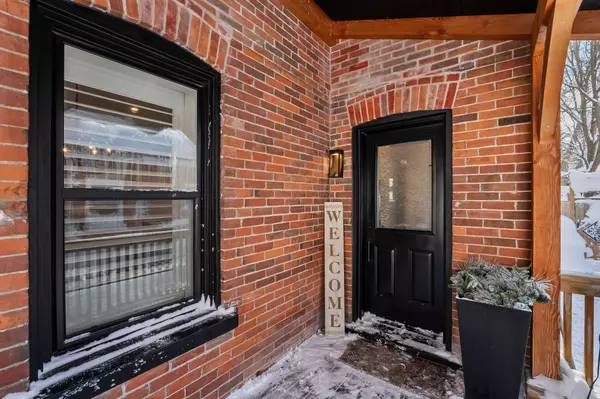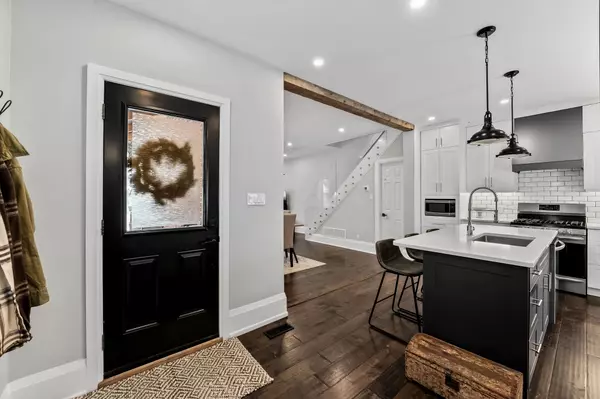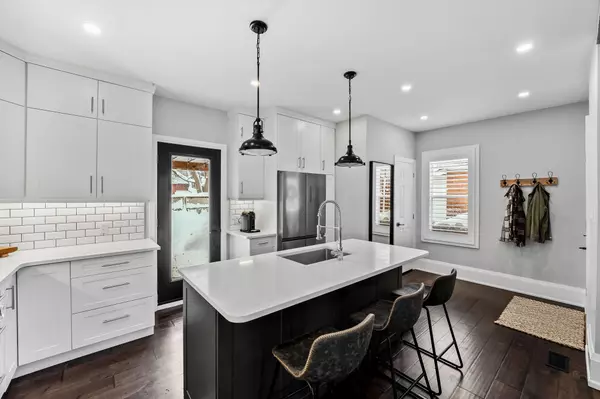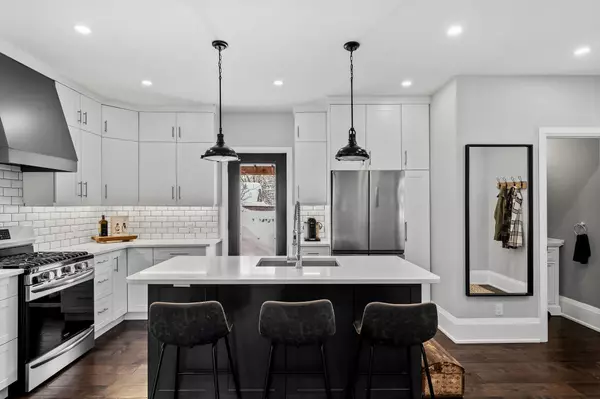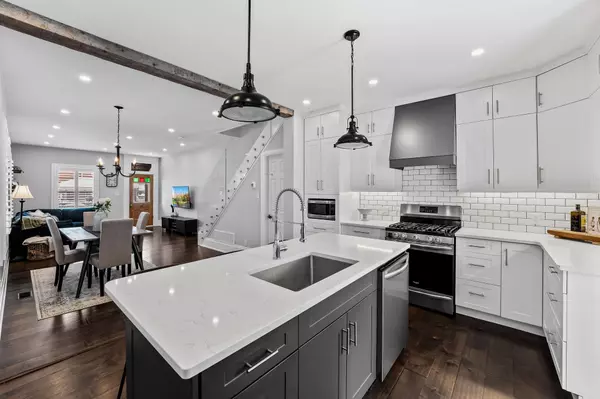REQUEST A TOUR If you would like to see this home without being there in person, select the "Virtual Tour" option and your advisor will contact you to discuss available opportunities.
In-PersonVirtual Tour
$ 599,900
Est. payment | /mo
3 Beds
2 Baths
$ 599,900
Est. payment | /mo
3 Beds
2 Baths
Key Details
Property Type Single Family Home
Sub Type Semi-Detached
Listing Status Active
Purchase Type For Sale
MLS Listing ID N11911184
Style 2-Storey
Bedrooms 3
Annual Tax Amount $2,050
Tax Year 2024
Property Description
Fully renovated top to bottom!! Super stunning 3 bedroom, 2 bath semi in heart of downtown Cannington offering 1450 square feet of high end finishes! Gorgeous kitchen with granite countertops, stainless steel appliances, shaker cabinetry, pot lights and 6x3 centre island with breakfast bar. 10 inch baseboard and beautiful engineered handscraped wide plank flooring runs throughout the open concept main floor & second storey. Large dining space with plenty of room to entertain friends and host family. Impressive wood beam adds charm ands draws your eyes up to the 9ft ceilings. Stairs with glass railing lead to the fully redone second floor with more pot lighting, and a beautiful 4 pc bath. Convenient 2nd floor laundry with stackable Electrolux washer & dryer. Enjoy the fully covered 24x7 porch or the privacy of the fully fenced backyard with pergola, just steps to great coffee, schools and all downtown amenities!
Location
Province ON
County Durham
Community Cannington
Area Durham
Region Cannington
City Region Cannington
Rooms
Family Room No
Basement Partial Basement, Unfinished
Kitchen 1
Interior
Interior Features Water Heater Owned
Cooling Central Air
Fireplace No
Heat Source Gas
Exterior
Exterior Feature Deck, Porch
Parking Features Private
Garage Spaces 3.0
Pool None
Roof Type Asphalt Shingle,Cedar
Lot Depth 79.04
Total Parking Spaces 3
Building
Unit Features Fenced Yard,Place Of Worship,Rec./Commun.Centre,School
Foundation Poured Concrete
Listed by CHESTNUT PARK REAL ESTATE LIMITED

