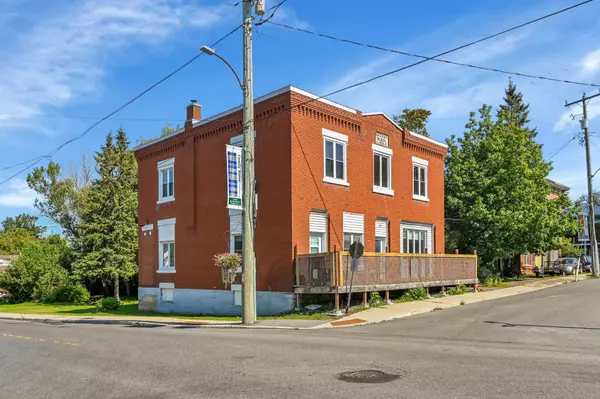3 Beds
3 Baths
3 Beds
3 Baths
Key Details
Property Type Single Family Home
Sub Type Detached
Listing Status Active
Purchase Type For Sale
Subdivision 718 - Maxville
MLS Listing ID X11911159
Style 2-Storey
Bedrooms 3
Annual Tax Amount $3,678
Tax Year 2024
Property Sub-Type Detached
Property Description
Location
Province ON
County Stormont, Dundas And Glengarry
Community 718 - Maxville
Area Stormont, Dundas And Glengarry
Rooms
Family Room Yes
Basement Full, Unfinished
Kitchen 1
Interior
Interior Features Primary Bedroom - Main Floor
Cooling None
Fireplaces Type Wood
Fireplace Yes
Heat Source Electric
Exterior
Parking Features Private
Pool None
Roof Type Other,Tar and Gravel
Lot Frontage 56.12
Lot Depth 183.64
Total Parking Spaces 2
Building
Foundation Concrete
Others
Virtual Tour https://unbranded.youriguide.com/1_mechanic_st_w_maxville_on/






