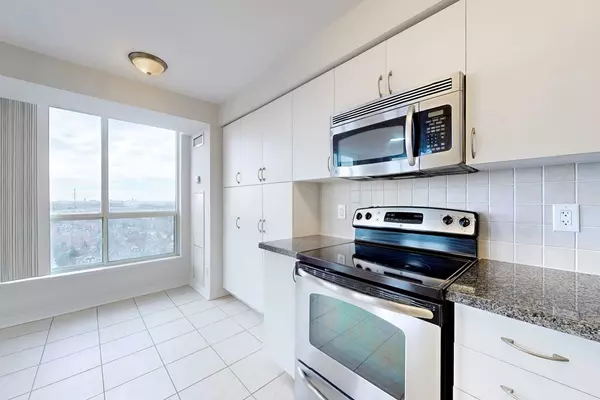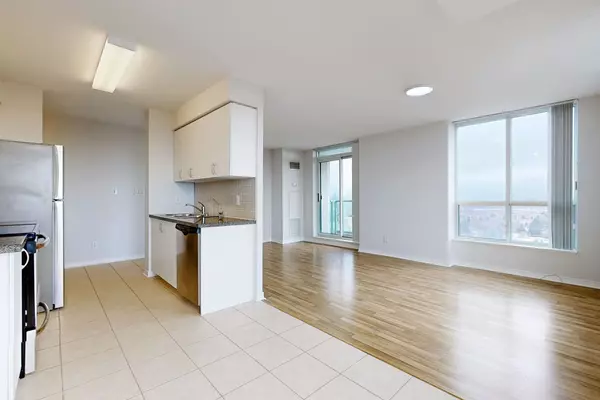REQUEST A TOUR If you would like to see this home without being there in person, select the "Virtual Tour" option and your agent will contact you to discuss available opportunities.
In-PersonVirtual Tour
$ 699,900
Est. payment | /mo
2 Beds
2 Baths
$ 699,900
Est. payment | /mo
2 Beds
2 Baths
Key Details
Property Type Condo
Sub Type Condo Apartment
Listing Status Active
Purchase Type For Sale
Approx. Sqft 900-999
MLS Listing ID W11913434
Style Apartment
Bedrooms 2
HOA Fees $804
Annual Tax Amount $3,417
Tax Year 2024
Property Description
Welcome to 1808 4850 Glen Erin Drive! Beautiful Corner Unit Located in the heart of Glen Erin Neighborhood. This Spacious 2 Bedroom With 2 Bathroom Home Features Recent Updates Including New Wall Painting, New Toilets & Upgraded Mirriors In Both Washrooms And More. Located Minutes From Erin Mills Town Centre, Entertainment, Credit Valley Hospital and Great Restaurants. Conveniently close to Highways 401, 403, 407 and the QEW. SW View, Parking & Locker.
Location
Province ON
County Peel
Community Central Erin Mills
Area Peel
Region Central Erin Mills
City Region Central Erin Mills
Rooms
Family Room Yes
Basement None
Main Level Bedrooms 1
Kitchen 1
Interior
Interior Features None
Cooling Central Air
Laundry Ensuite
Exterior
Parking Features Underground
Garage Spaces 1.0
Amenities Available Concierge, Exercise Room, Outdoor Pool, Sauna, Visitor Parking
Exposure South West
Total Parking Spaces 1
Building
Locker Owned
Others
Senior Community Yes
Pets Allowed Restricted
Listed by HARLOWE REALTY CORPORATION






