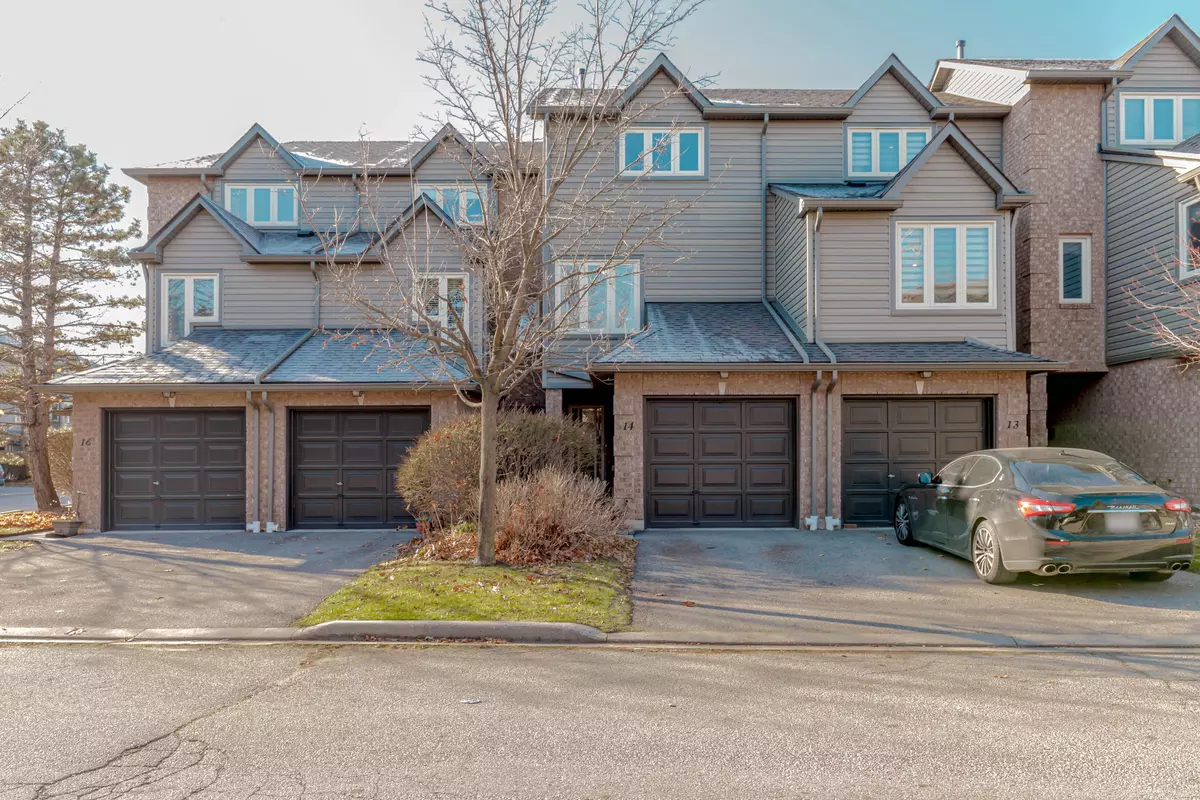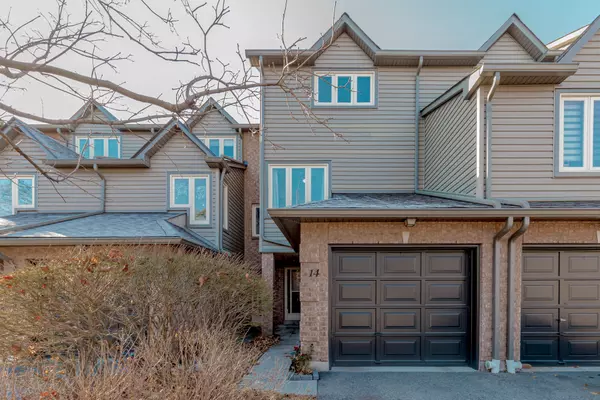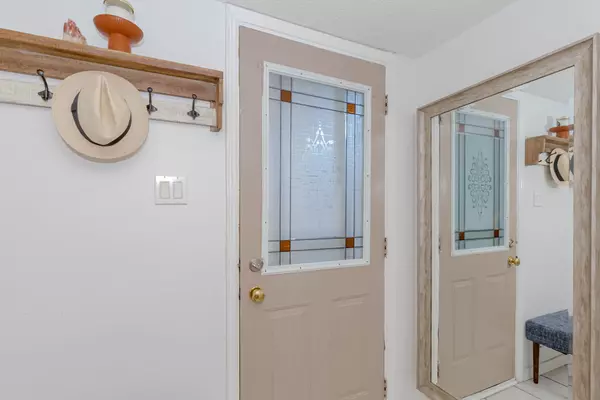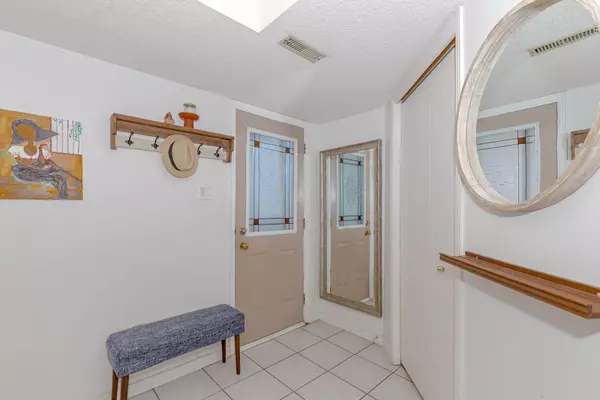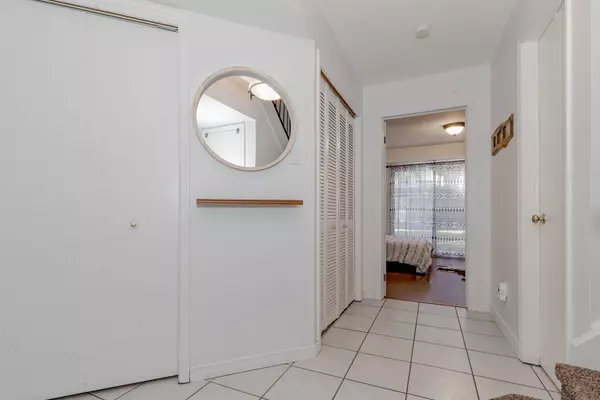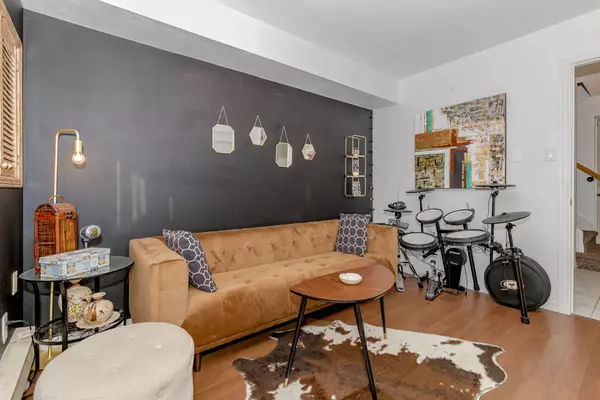3 Beds
2 Baths
3 Beds
2 Baths
Key Details
Property Type Condo
Sub Type Condo Townhouse
Listing Status Active
Purchase Type For Sale
Approx. Sqft 1200-1399
MLS Listing ID W11915078
Style 3-Storey
Bedrooms 3
HOA Fees $357
Annual Tax Amount $3,351
Tax Year 2024
Property Description
Location
Province ON
County Peel
Community Hurontario
Area Peel
Zoning Residential
Region Hurontario
City Region Hurontario
Rooms
Family Room No
Basement None
Main Level Bedrooms 1
Kitchen 1
Interior
Interior Features Water Heater
Cooling Central Air
Inclusions ! Stove, Fridge, B/I Dishwasher, Washer, Dryer, All Window Coverings Except in living room , Elf's !!Exclusions: !! Curtains in living room, All Mirrors In Whole House Except In Both Washrooms !!
Laundry Inside, In-Suite Laundry
Exterior
Parking Features Private
Garage Spaces 2.0
Exposure East
Total Parking Spaces 2
Building
Locker None
Others
Senior Community Yes
Pets Allowed Restricted

