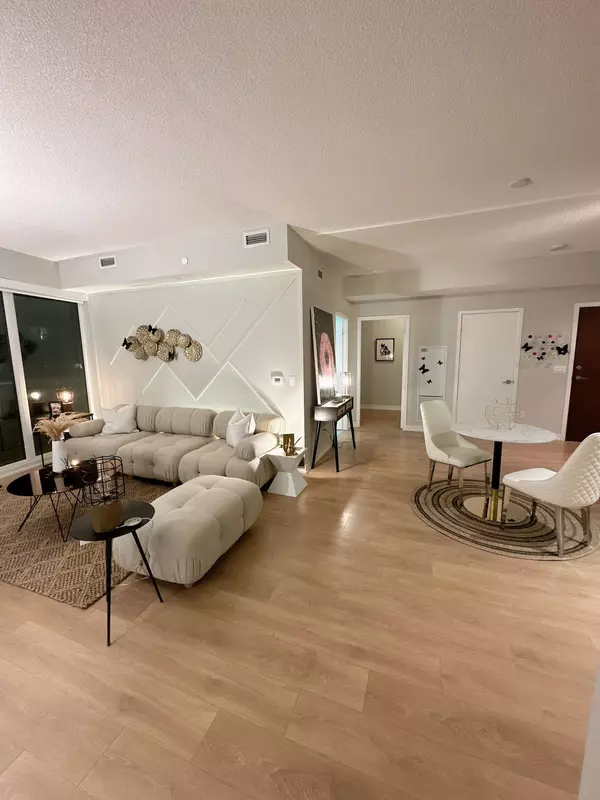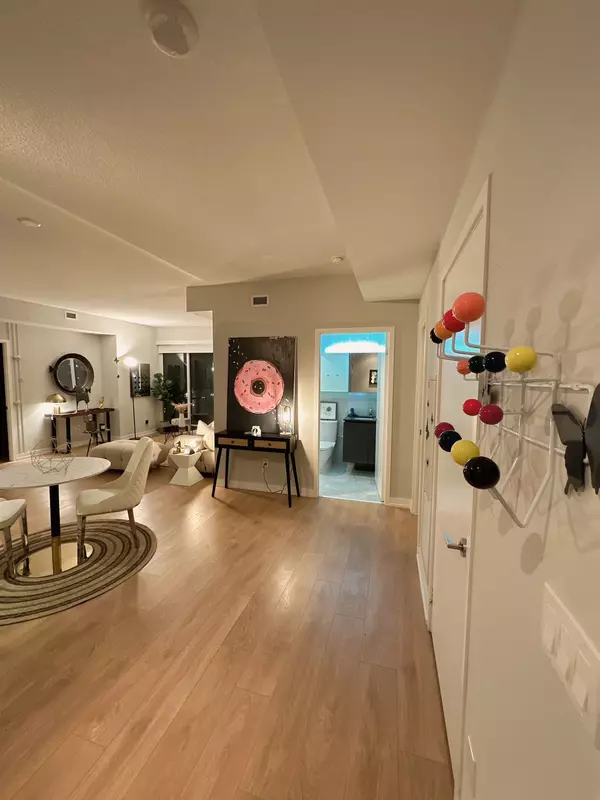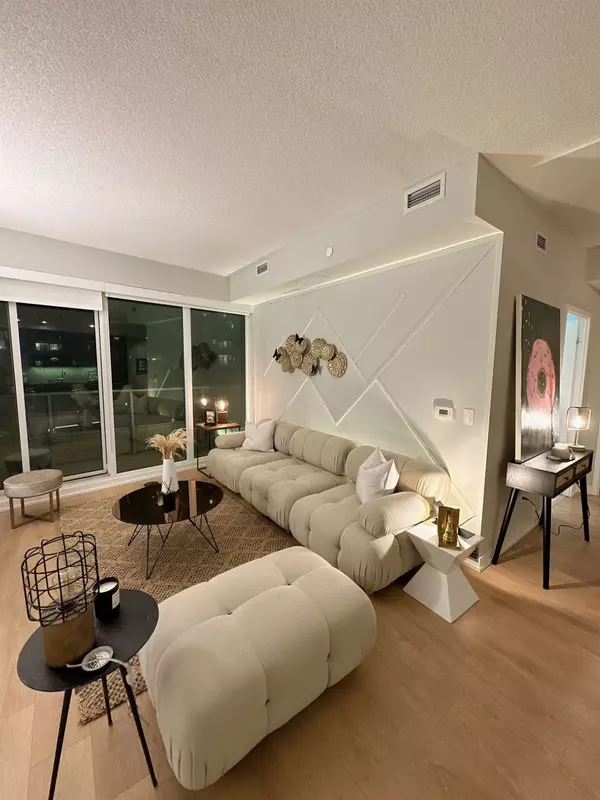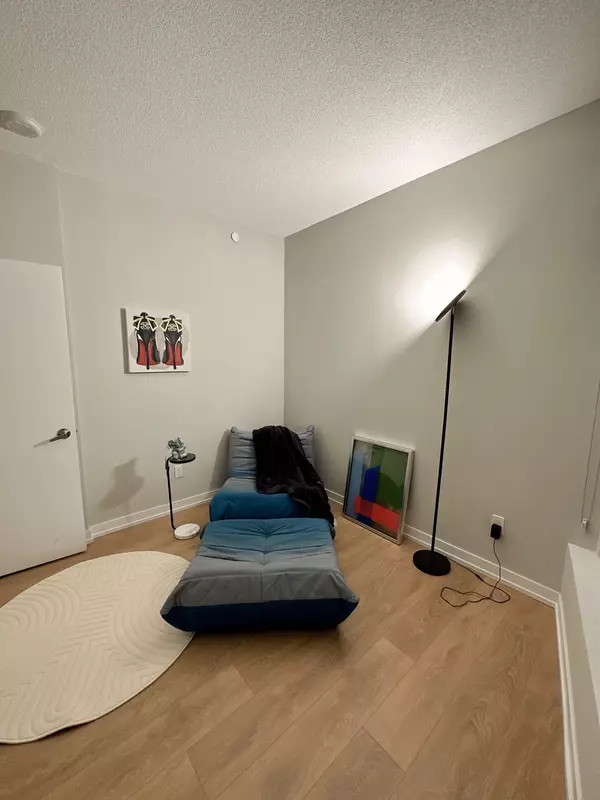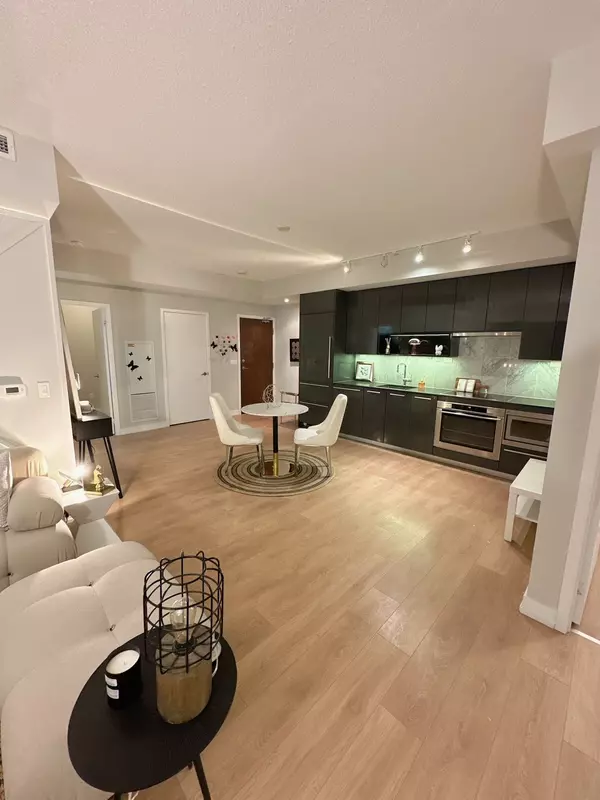3 Beds
2 Baths
3 Beds
2 Baths
Key Details
Property Type Condo
Sub Type Condo Apartment
Listing Status Active
Purchase Type For Sale
Approx. Sqft 1200-1399
Subdivision Bayview Village
MLS Listing ID C11924617
Style Apartment
Bedrooms 3
HOA Fees $916
Annual Tax Amount $3,715
Tax Year 2024
Property Sub-Type Condo Apartment
Property Description
Location
Province ON
County Toronto
Community Bayview Village
Area Toronto
Rooms
Family Room No
Basement None
Kitchen 1
Interior
Interior Features None
Cooling Central Air
Fireplace No
Heat Source Gas
Exterior
Parking Features Underground
Garage Spaces 1.0
Exposure South West
Total Parking Spaces 1
Building
Story 6
Unit Features Library,Hospital,Park,Public Transit,Arts Centre,School Bus Route
Locker Owned
Others
Security Features Carbon Monoxide Detectors,Smoke Detector,Concierge/Security
Pets Allowed Restricted


