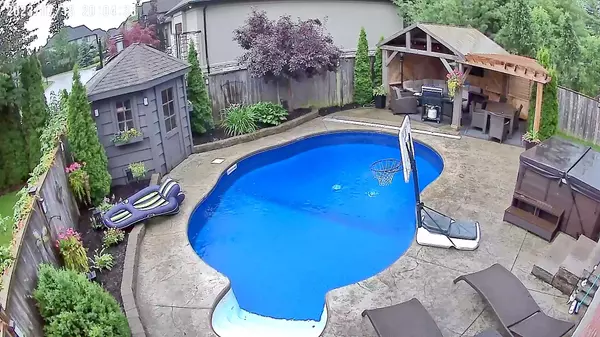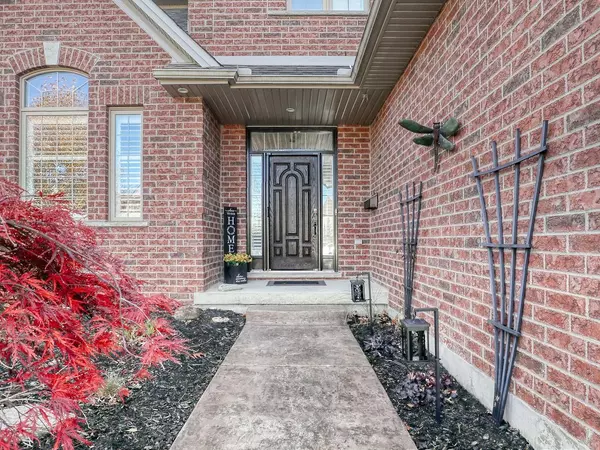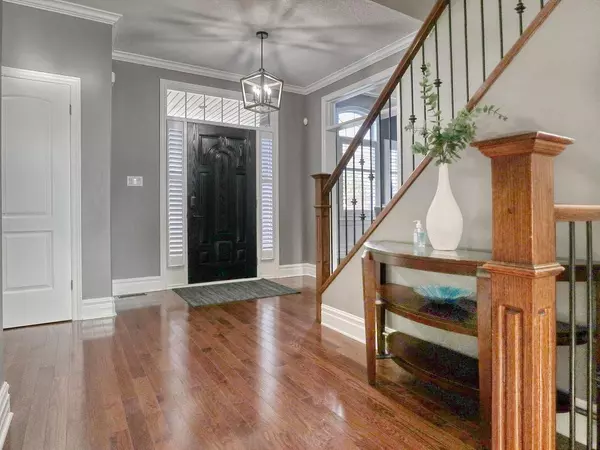REQUEST A TOUR If you would like to see this home without being there in person, select the "Virtual Tour" option and your agent will contact you to discuss available opportunities.
In-PersonVirtual Tour
$ 1,169,900
Est. payment | /mo
4 Beds
3 Baths
$ 1,169,900
Est. payment | /mo
4 Beds
3 Baths
Key Details
Property Type Single Family Home
Sub Type Detached
Listing Status Active
Purchase Type For Sale
Subdivision South K
MLS Listing ID X11924631
Style 2-Storey
Bedrooms 4
Annual Tax Amount $6,984
Tax Year 2024
Property Sub-Type Detached
Property Description
Fabulous home in popular Byron area- Wickerson Heights! Enjoy the fun-filled features in the rear yard with a hot tub (approx 6 yrs), salt water in-ground pool and covered cabana-style sitting area (approx 12 yrs). Large open entrance foyer, oversize dining room area that could be a living / dining room combo or main floor office /sitting room. Stunning custom built-ins in the front room, great room, mud room and lower family room. Luxury kitchen with plenty of cupboards, a walk-in pantry plus quartz counters, back splash, crown molding, coffee station and convenient center island. Note: second floor laundry and 5 pc ensuite with jet tub. Hardwood and ceramic flooring on the main level and much of the upper level. The lower level has loads of storage, a spacious recreation room and rough-in bath plus an opportunity for other living space! Aggregate drive, pressed concrete walkways and patio areas plus easy-care landscaping. All located on a lovely tree-lined and quiet street. An all around outstanding location with a quick walk to the neighbourhood park, easy access to in-demand schools, Byron Village, Ski Hill, Walking /bike trails, Springbank Park, West Five community, Dining, 402 access and Komoka Conservation areas! A pleasure to show! Private viewings only. Note that some room measurements may be subject to room jogs.
Location
Province ON
County Middlesex
Community South K
Area Middlesex
Rooms
Family Room Yes
Basement Partially Finished
Kitchen 1
Interior
Interior Features ERV/HRV, Central Vacuum
Cooling Central Air
Fireplace Yes
Heat Source Gas
Exterior
Parking Features Inside Entry, Private Double
Garage Spaces 2.0
Pool Inground
Roof Type Shingles
Lot Frontage 51.87
Lot Depth 109.48
Total Parking Spaces 4
Building
Foundation Poured Concrete
Listed by RE/MAX ADVANTAGE REALTY LTD.






