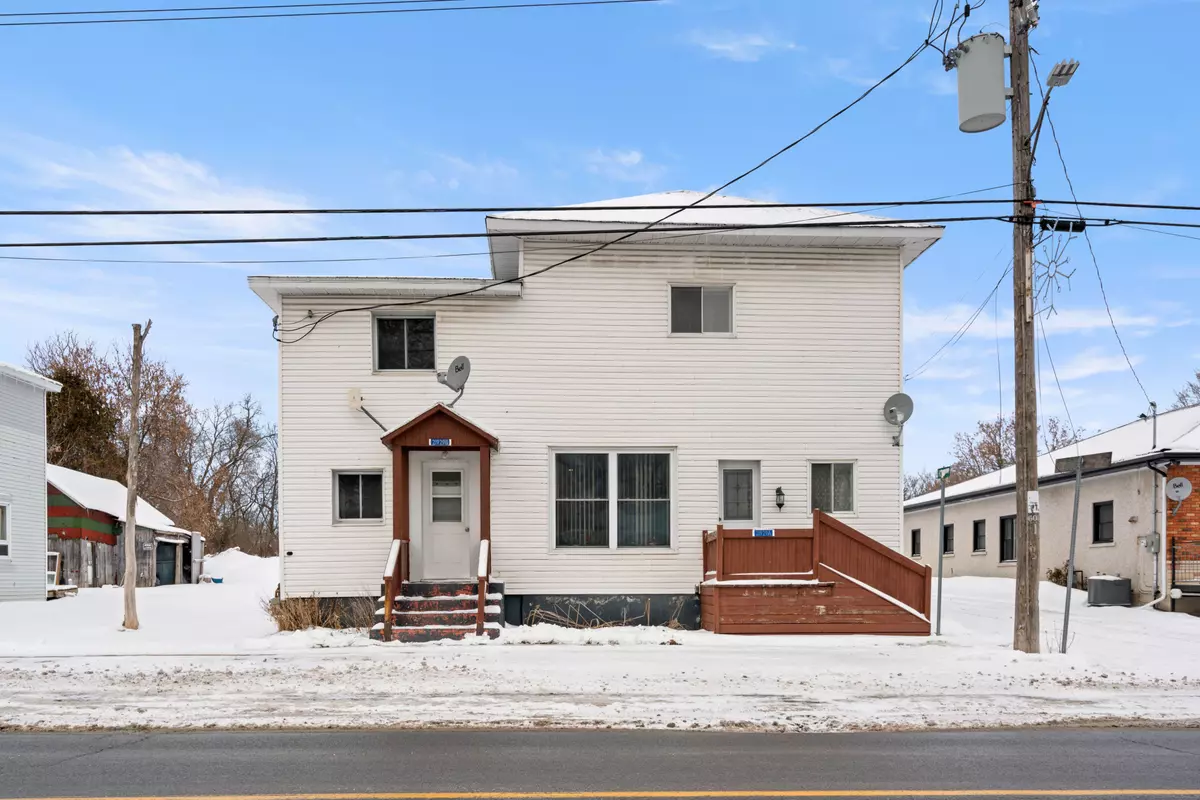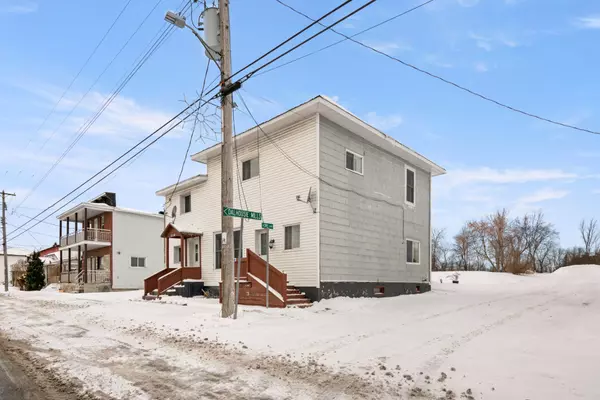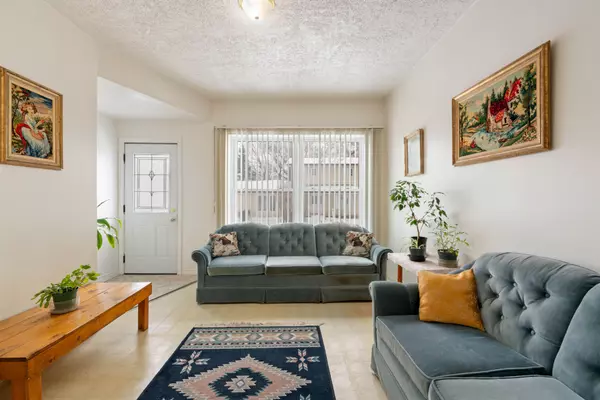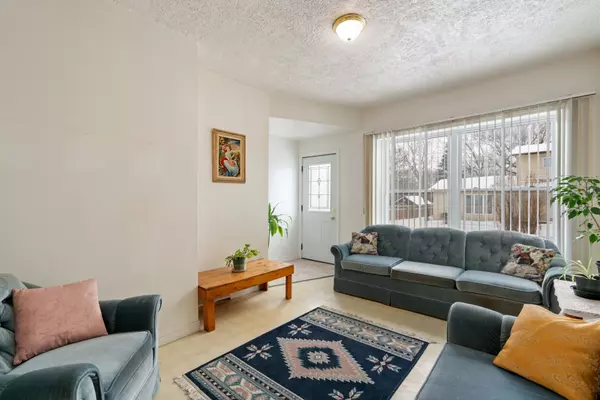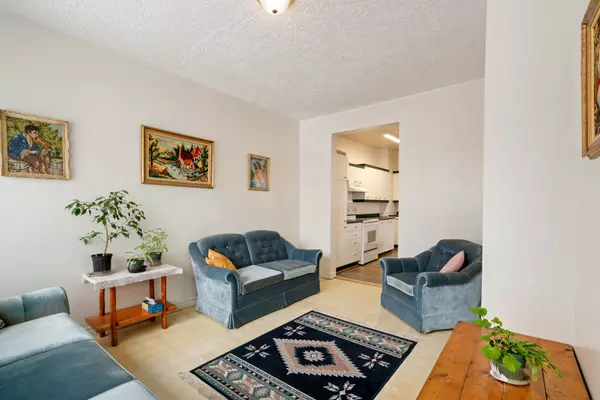5 Beds
3 Baths
5 Beds
3 Baths
Key Details
Property Type Multi-Family
Sub Type Duplex
Listing Status Active
Purchase Type For Sale
Approx. Sqft 1500-2000
Subdivision 721 - North Glengarry (Lochiel) Twp
MLS Listing ID X11931523
Style 2-Storey
Bedrooms 5
Annual Tax Amount $1,888
Tax Year 2024
Property Sub-Type Duplex
Property Description
Location
Province ON
County Stormont, Dundas And Glengarry
Community 721 - North Glengarry (Lochiel) Twp
Area Stormont, Dundas And Glengarry
Zoning Residential
Rooms
Family Room No
Basement Unfinished
Kitchen 2
Interior
Interior Features Separate Hydro Meter, Separate Heating Controls, Water Heater
Cooling None
Inclusions Stove, washer, dryer, freezer, light fixtures, some furniture could be included.
Exterior
Exterior Feature Deck, Landscaped
Parking Features Available
Garage Spaces 1.0
Pool None
View Clear
Roof Type Metal
Lot Frontage 46.0
Lot Depth 160.0
Total Parking Spaces 4
Building
Foundation Concrete, Stone
Others
Virtual Tour https://my.matterport.com/show/?m=A7VDwDRBYWo

