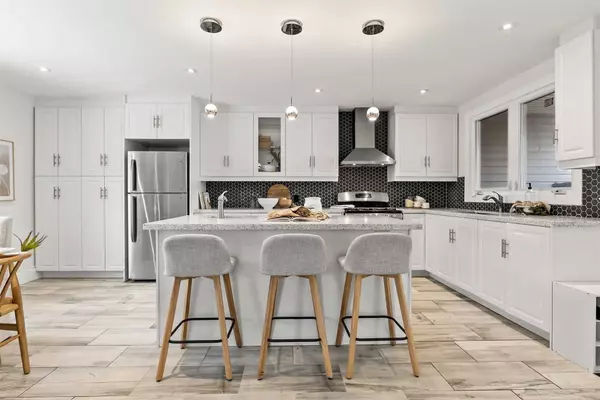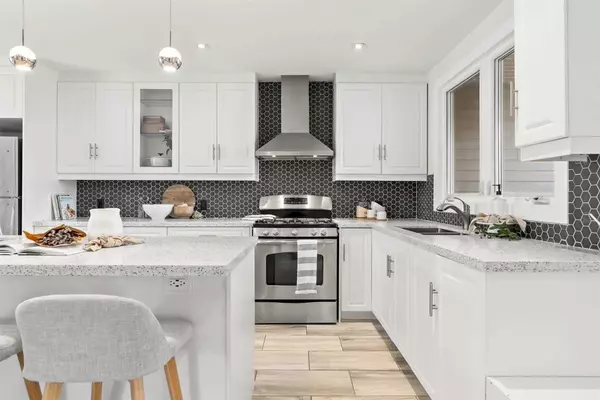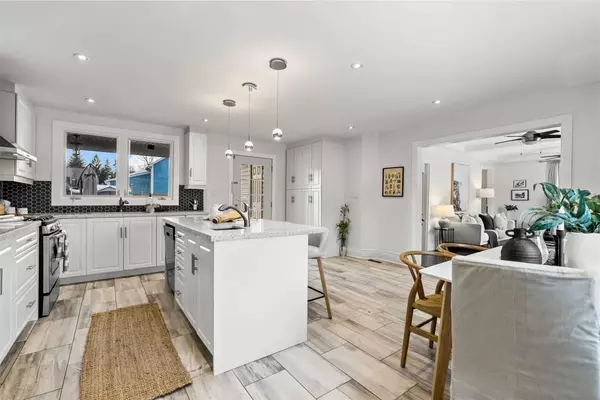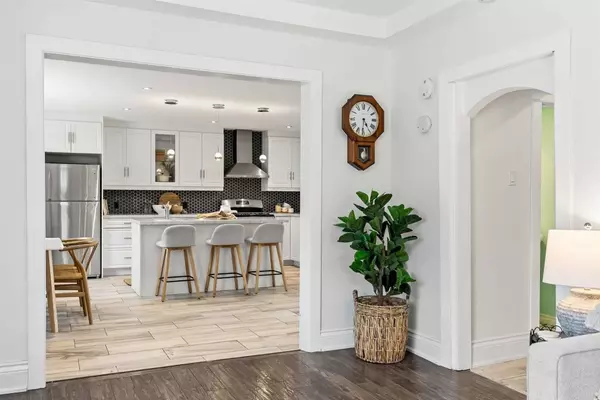REQUEST A TOUR If you would like to see this home without being there in person, select the "Virtual Tour" option and your advisor will contact you to discuss available opportunities.
In-PersonVirtual Tour
$ 849,900
Est. payment | /mo
3 Beds
3 Baths
$ 849,900
Est. payment | /mo
3 Beds
3 Baths
Key Details
Property Type Single Family Home
Sub Type Detached
Listing Status Active
Purchase Type For Sale
Subdivision Downtown Whitby
MLS Listing ID E11961362
Style 1 1/2 Storey
Bedrooms 3
Annual Tax Amount $4,091
Tax Year 2024
Property Sub-Type Detached
Property Description
Welcome to this stunning LEGAL DUPLEX,CERTIFIED WITHT THE CITY.Incredible opportunity for homebuyers and investors! Nestled in the vibrant heart of Whitby, this beautifully renovated 3bed+1,3bath+1 home blends modern luxury with convenience. Step inside to find gleaming hardwood floors and elegant pot lights. The spacious living area flows into a gorgeous kitchen, w/quartz countertops,large island w/breakfast bar & 2nd sink,stainless steel appliances!Primary bedrm complete with a luxurious 5PC ensuite bath.Huge fenced yard, along with a garden shed for additional storage. Situated in a central location, this property is just a short stroll to an array of parks, schools, transit options, grocery stores, pharmacies, banks, and a delightful selection of restaurants and shops in downtown Whitby.Only 1 min to the 401 and Whitby Go Station, commuting couldn't be simpler! Sunny southern exposure and large windows throughout, this home is filled with natural light. Whether you choose to live in the upper unit and lease the lower apartment or rent both units for maximum return, the potential monthly income is impressive$2,850 for the upper unit and $1,650 for the lower unit!
Location
Province ON
County Durham
Community Downtown Whitby
Area Durham
Rooms
Family Room No
Basement Separate Entrance, Apartment
Kitchen 2
Separate Den/Office 1
Interior
Interior Features Accessory Apartment, In-Law Suite
Cooling Central Air
Fireplace No
Heat Source Gas
Exterior
Parking Features Private
Pool None
Roof Type Asphalt Shingle
Lot Frontage 96.45
Lot Depth 50.2
Total Parking Spaces 4
Building
Foundation Concrete Block
Listed by RE/MAX ROUGE RIVER REALTY LTD.






