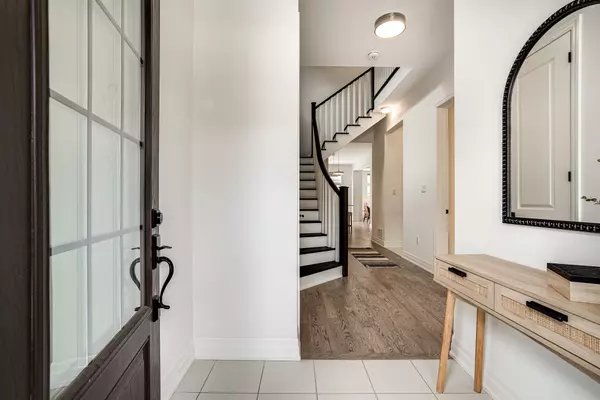4 Beds
3 Baths
4 Beds
3 Baths
Key Details
Property Type Single Family Home
Sub Type Detached
Listing Status Active
Purchase Type For Sale
Approx. Sqft 2500-3000
Subdivision Rural Oakville
MLS Listing ID W11962833
Style 2-Storey
Bedrooms 4
Annual Tax Amount $6,971
Tax Year 2024
Property Sub-Type Detached
Property Description
Location
Province ON
County Halton
Community Rural Oakville
Area Halton
Rooms
Family Room No
Basement Unfinished
Kitchen 1
Interior
Interior Features None
Cooling Central Air
Fireplace Yes
Heat Source Gas
Exterior
Parking Features Private
Garage Spaces 1.0
Pool None
Roof Type Asphalt Shingle
Lot Frontage 34.12
Lot Depth 89.9
Total Parking Spaces 2
Building
Unit Features Fenced Yard,Greenbelt/Conservation,Hospital,Level,Park,Public Transit
Foundation Poured Concrete
Others
Virtual Tour https://player.vimeo.com/video/1054311520






